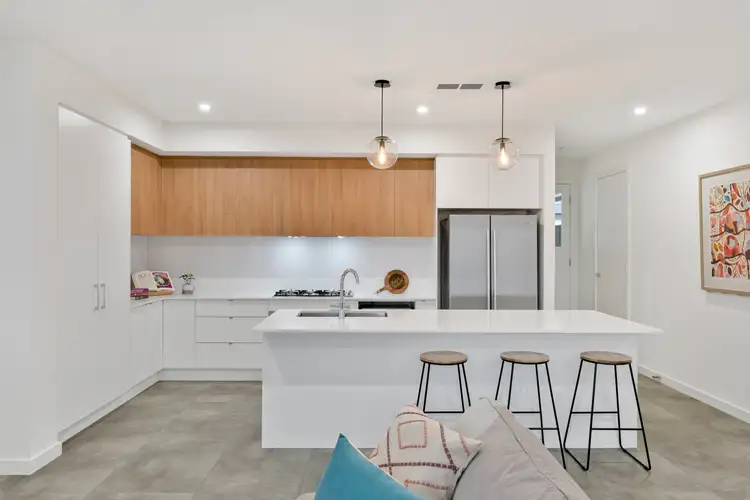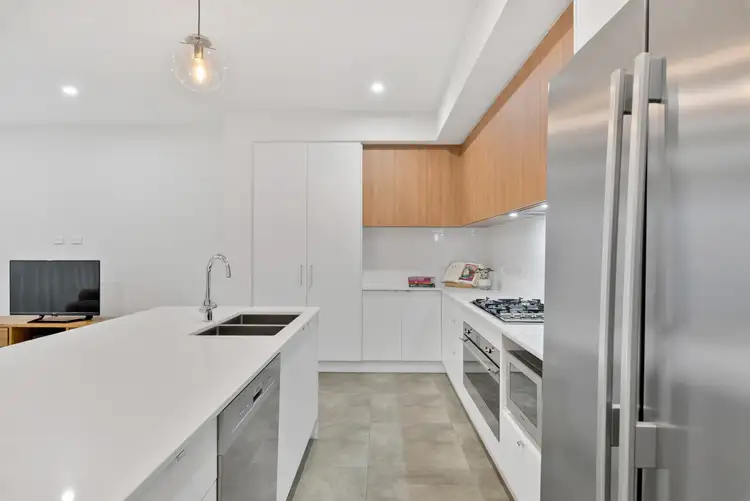Price Undisclosed
3 Bed • 2 Bath • 2 Car



+17
Sold





+15
Sold
3D Crossley Street, Plympton SA 5038
Copy address
Price Undisclosed
- 3Bed
- 2Bath
- 2 Car
House Sold on Fri 6 Nov, 2020
What's around Crossley Street
House description
“This Torrens Title townhouse is spectacular: for location, lifestyle and liveability this is a must see......”
Property features
Property video
Can't inspect the property in person? See what's inside in the video tour.
Interactive media & resources
What's around Crossley Street
 View more
View more View more
View more View more
View more View more
View moreContact the real estate agent

Simon Tanner
Harris Real Estate Daw Park
0Not yet rated
Send an enquiry
This property has been sold
But you can still contact the agent3D Crossley Street, Plympton SA 5038
Nearby schools in and around Plympton, SA
Top reviews by locals of Plympton, SA 5038
Discover what it's like to live in Plympton before you inspect or move.
Discussions in Plympton, SA
Wondering what the latest hot topics are in Plympton, South Australia?
Similar Houses for sale in Plympton, SA 5038
Properties for sale in nearby suburbs
Report Listing
