Offers Invited
3 Bed • 2 Bath • 2 Car • 251m²
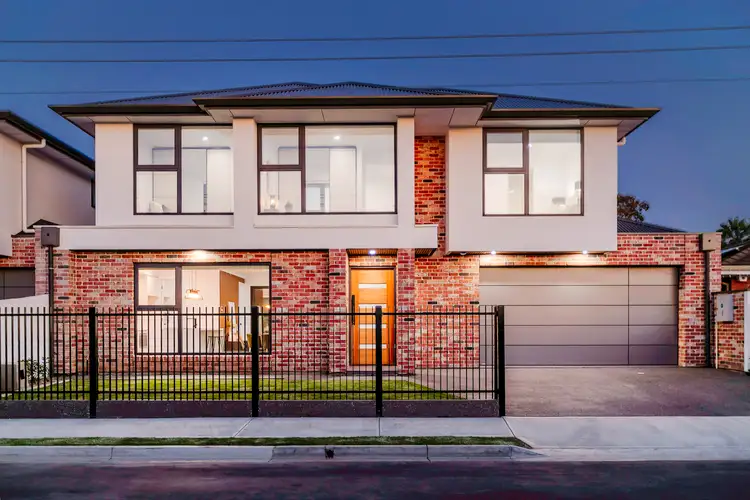
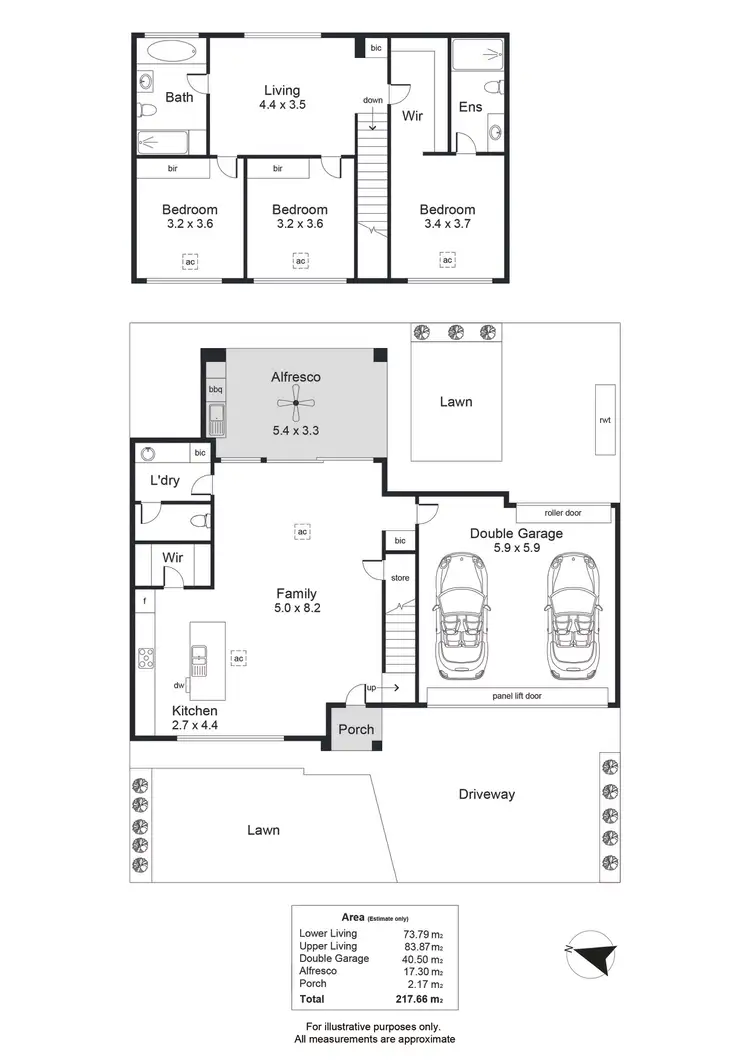
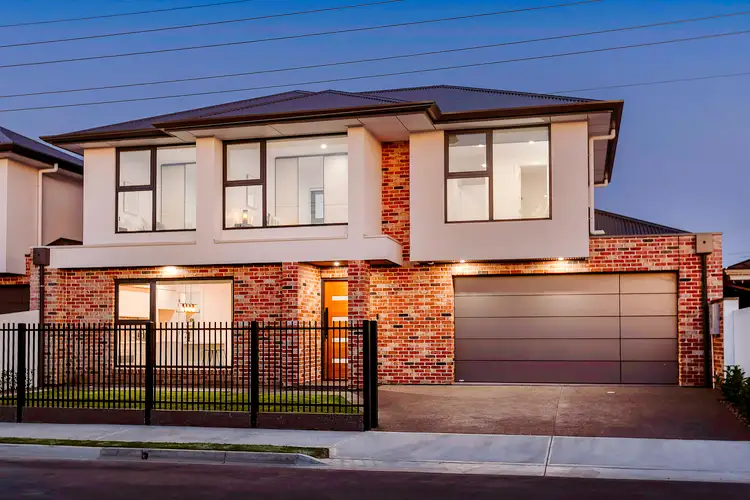
+23
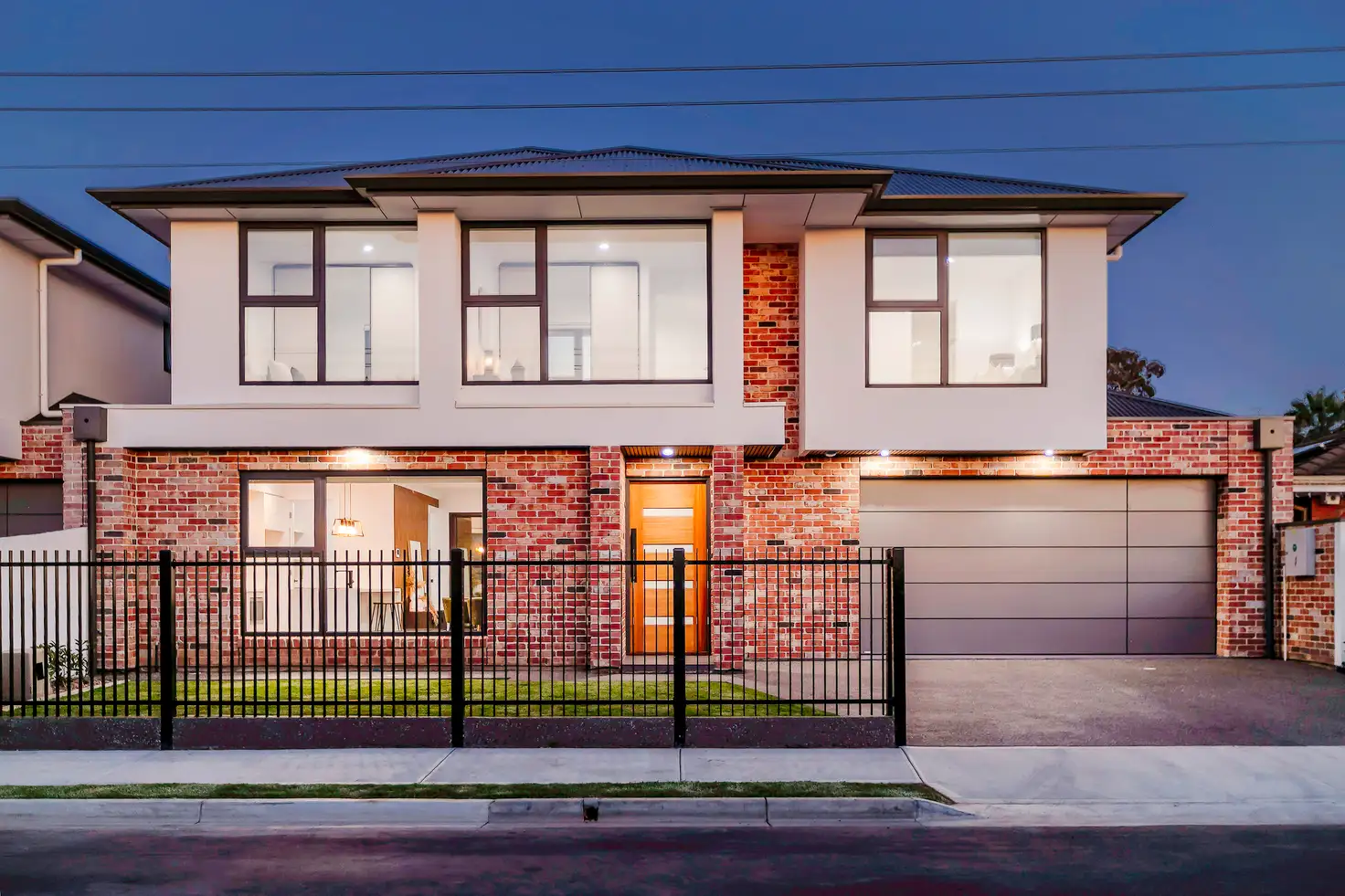


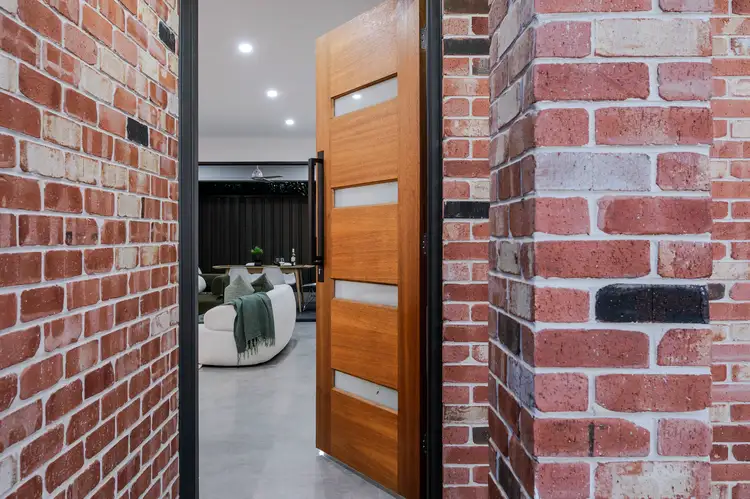
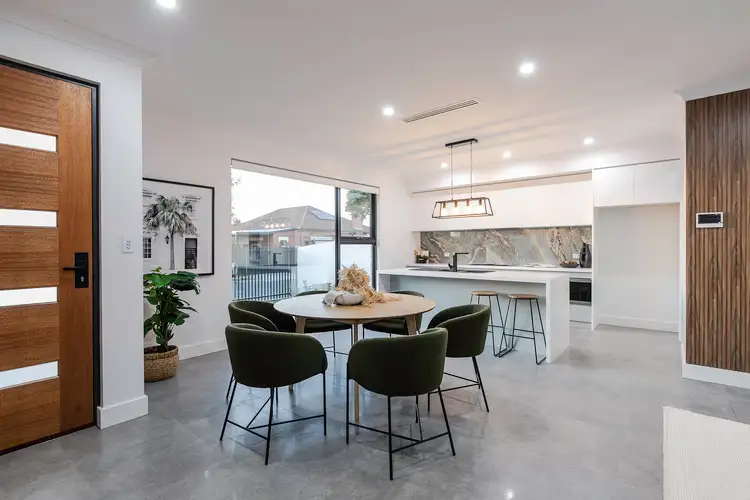
+21
3D Jean Street, Woodville West SA 5011
Copy address
Offers Invited
- 3Bed
- 2Bath
- 2 Car
- 251m²
House for sale
What's around Jean Street
House description
“Modern Simplicity With Loads Of Extras!”
Building details
Area: 217m²
Land details
Area: 251m²
Interactive media & resources
What's around Jean Street
Inspection times
Contact the agent
To request an inspection
 View more
View more View more
View more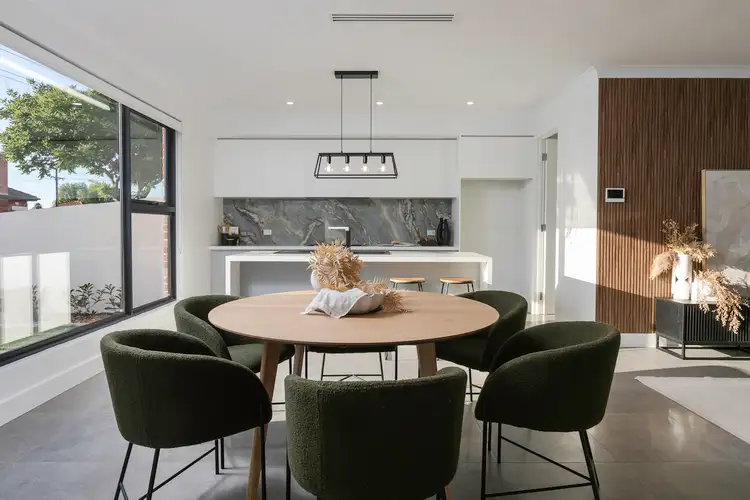 View more
View more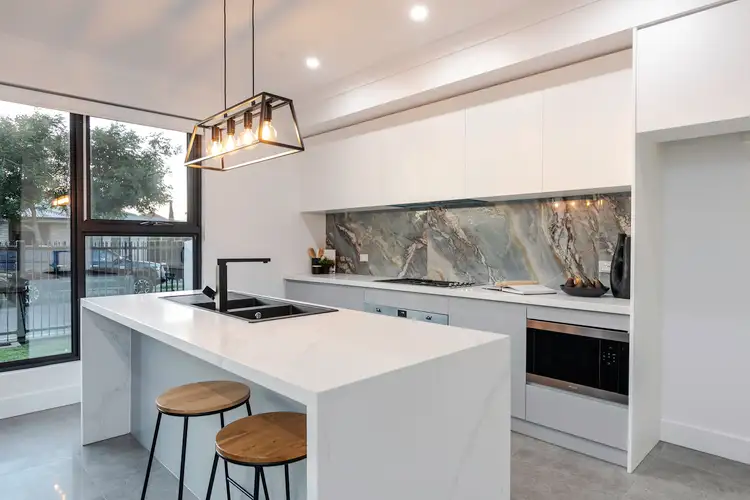 View more
View moreContact the real estate agent

Peter Kiritsis
Ray White - Woodville
0Not yet rated
Send an enquiry
3D Jean Street, Woodville West SA 5011
Nearby schools in and around Woodville West, SA
Top reviews by locals of Woodville West, SA 5011
Discover what it's like to live in Woodville West before you inspect or move.
Discussions in Woodville West, SA
Wondering what the latest hot topics are in Woodville West, South Australia?
Similar Houses for sale in Woodville West, SA 5011
Properties for sale in nearby suburbs
Report Listing
