Best Offer By Monday the 25th of April at 12pm.
Constructed to an immaculate standard and built with space, style and functionality in mind, this superb four-bedroom home offers ultimate versatility in adapting to your ever-changing needs and is located within one of South Australia's most sought-after coastal pockets. Set in an idyllic position overlooking the picturesque Golflands Reserve, you and the family will have immediate access to the expansive oval, modern playground and tennis courts along with the public BBQ and covered seating area.
Comprising of an open plan living and dining area bathed in natural light, a designer kitchen with quality appliances, large island bench-top/breakfast bar, multiple living areas, primary bedroom with large walk-in wardrobe and ensuite plus three generously sized bedrooms including one on the ground floor as well as a rear yard perfect for hosting family and friends, this home is ideally suited to growing families and those looking for easy care, low maintenance living.
Ground Floor Features:
- Spacious open plan kitchen, living and dining area
- Designer kitchen complete with quality stainless steel appliances, gas cooktop and stone benchtops
- Fourth bedroom with built in robe and direct access to the two-way bathroom
- Laundry room with additional storage
- Alfresco entertaining area overlooking the low maintenance garden
- Perfect entertainers' rear yard with expansive, built in timber seating accomodating outdoor dining and a fire pit area
- Fenced front yard providing additional space for kids and pets
First Floor Features:
- Primary suite complete with walk in robe, ensuite and private balcony
- Two additional bedrooms - both include built in robes. Bedroom two includes ceiling fan
- Central family bathroom with bath, shower, vanity & toilet
- Second living area/retreat overlooking the front yard
Additional Features:
- Floating timber floorboards throughout the ground floor
- Private front yard perfect for kids and pets
- Ducted air conditioning throughout
- Additional storeroom located beneath the staircase
- Secure double garage with automatic roller door & direct internal access
- Reserve facing position
- Close to local shops & cafes
Ideally located in a family friendly location and on one of the best streets in Glenelg North you are just minutes from the golden sands of the popular Glenelg Beach and vibrant shops along the cosmopolitan Jetty Road, with reputable schools such as St Mary's Memorial, Immanuel College, St Leonards Primary & St Peters Woodlands all within close proximity. Set in a fantastic beachside suburb, you'll enjoy the convenience of having great local shops, cafes & public transport just minutes away, and amenities that include Parkinson Reserve, Sandison Reserve, Glenelg Golf Club, Harbour Town Adelaide & Adelaide Airport all easily accessible.
Year Built / 2016
Land Size / 335m2
Council / West Torrens
Council Rates / $361 PQ
Community Rates / $210 PQ
All information provided has been obtained from sources we believe to be accurate, however, we cannot guarantee the information is accurate and we accept no liability for any errors or omissions (including but not limited to a property's land size, floor plans and size, building age and condition) Interested parties should make their own enquiries and obtain their own legal advice. RLA 254416
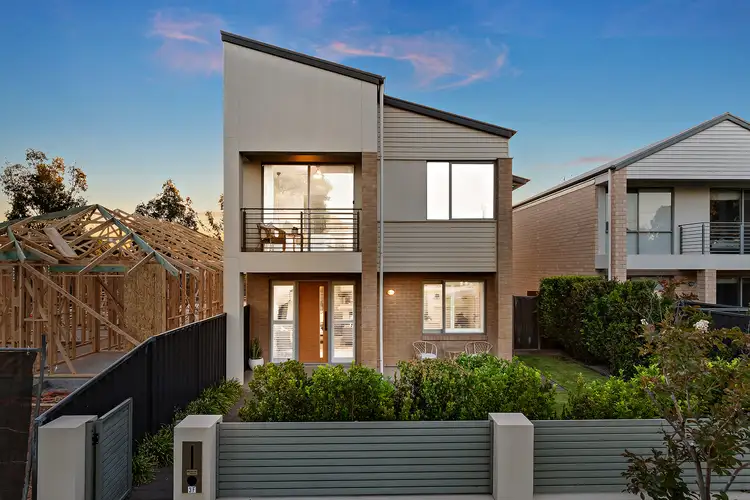

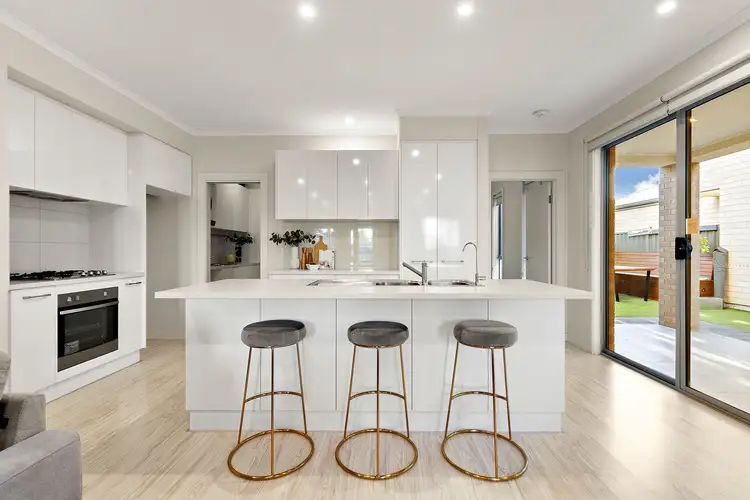
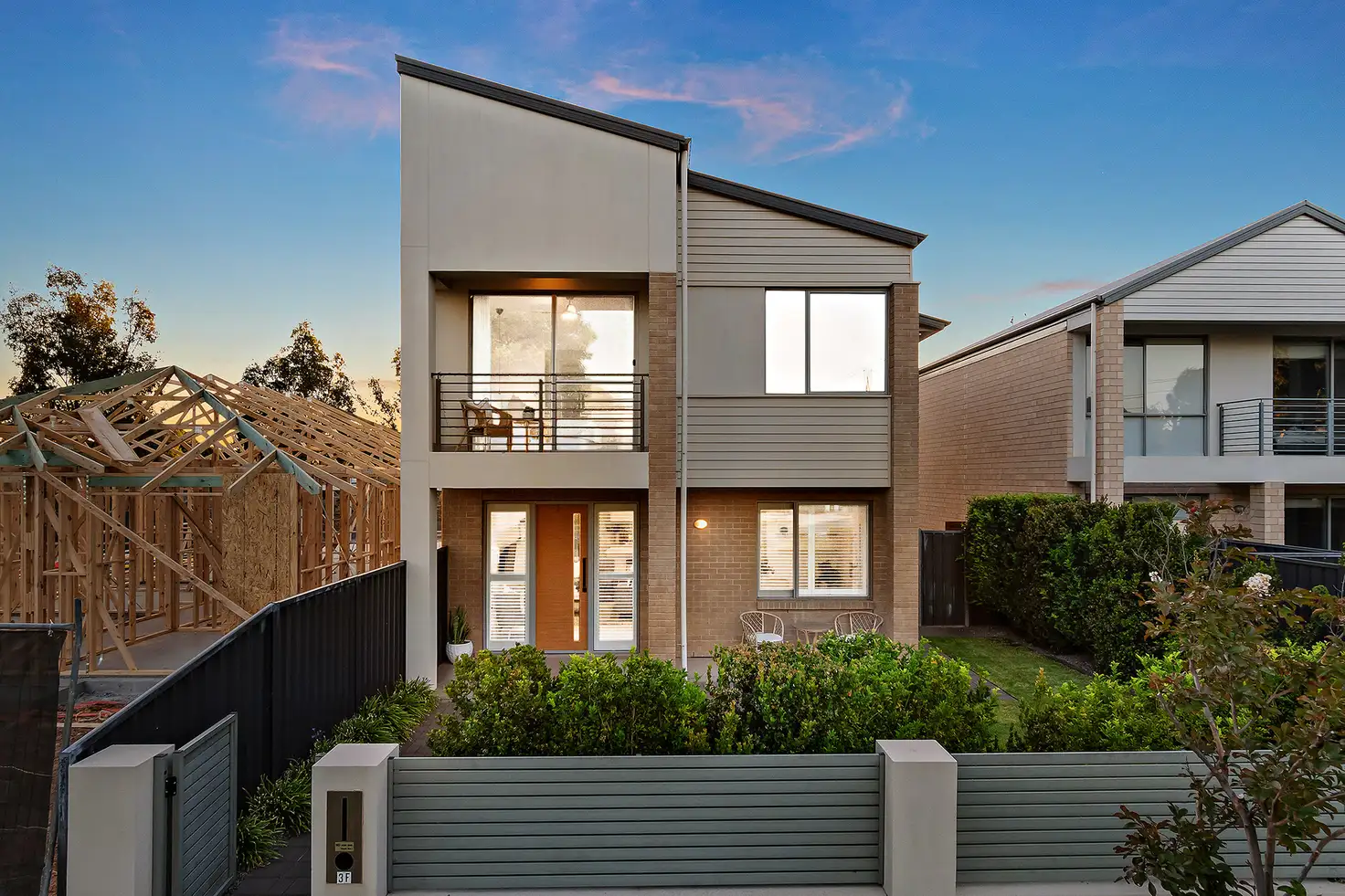


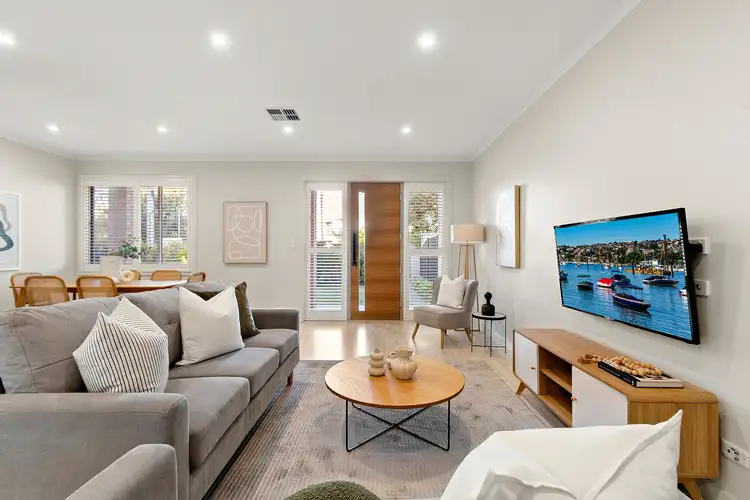
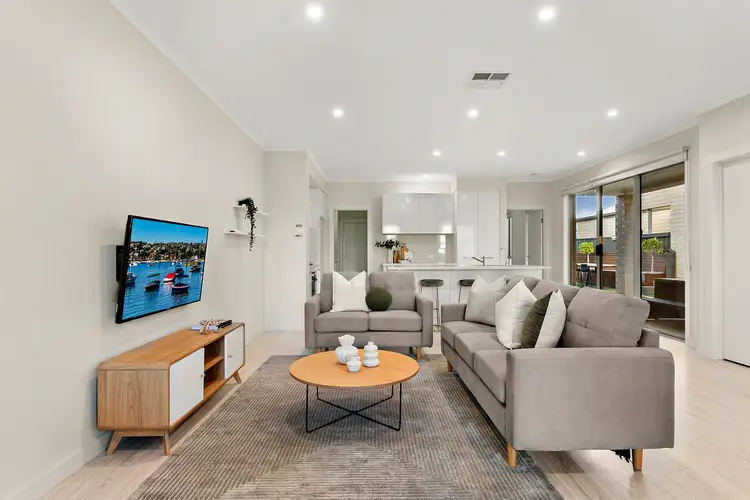
 View more
View more View more
View more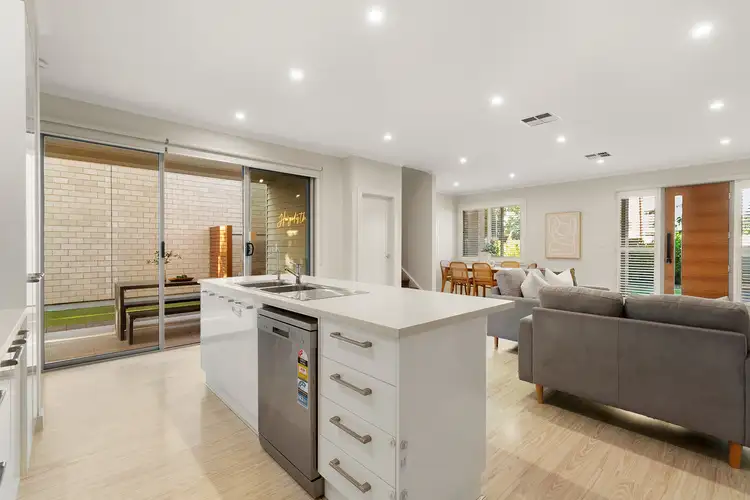 View more
View more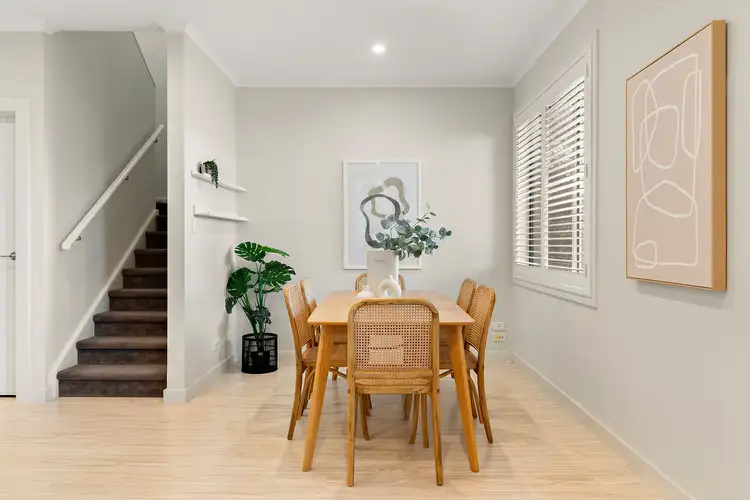 View more
View more
