This beautifully designed residence offers the perfect blend of modern living and family functionality. Spread across two spacious levels, it features four bedrooms, including a luxurious master suite complete with a walk-in robe, ensuite, and a private balcony. The home also offers a central bathroom with a bathtub, a convenient powder room downstairs, and plenty of living zones to accommodate the needs of a growing family.
The multiple living areas include a formal lounge, a generous family and dining space, a rumpus/retreat area, and a light-filled sitting zone upstairs. The home is further enhanced by two kitchens fitted with quality appliances, ideal for family entertaining or multi-generational living. Quality floor tiling flows throughout the interiors, adding a touch of elegance and easy maintenance to the home.
Additional highlights include an oversized double garage with internal access, an intercom call system with security alarms, a solar panel system, ducted heating, and evaporative cooling for year-round comfort. The property is completed by low-maintenance landscaping, a garden shed, and ample outdoor space, making it the perfect choice for families seeking comfort, style, and practicality.
The main features of the property:
- Land size approx. 393sqm
- 4 bedrooms
- 3 bathrooms
- Powder room
- Master with a walk-in robe
- Ensuite with stone benchtops
- Private balcony
- Main bathroom with Stone benchtops
- Bathtub
- Living areas
- Family area
- Dining area
- Rumpus/retreat area
- 2 Kitchens with Stone benchtops
- Quality appliances
- dishwasher
- Quality carpet and tiled flooring
- Oversized double garage with internal access
- Additional parking space
- Intercom call system and security alarms
- Window furnishing
- Downlights
- High ceiling
- Ducted vacuum
- Solar panel system
- Ducted heating
- Evaporative cooling
- Garden shed
- Low-maintenance landscaping
- Solid brick and rendered
Chattels: All Fittings and Fixtures as Inspected as Permanent Nature
Deposit Terms: 10% of Purchase Price
Preferred Settlement: 30/45/60 Days
Located in the sought-after estate, close to Lynbrook and Marriott Waters Kindergarten and Family Centre and other amenities,
- Lynbrook Primary School
- St Francis De Sales Catholic Primary School
- Lyndhurst Secondary College
- Hampton Park Secondary College
- Marriot waters Shopping Centre
- Cranbourne Park shopping centre
- Medical centre
- Sporting facilities
- Casey fields
- Public transport
- Lynbrook train station
- South Gippsland Hwy
- Western Port Highway
- Restaurants and Cafes
- Parks and Playgrounds
For Top Quality Service and your Real Estate needs, please contact Raj Kumar today and make this your next home.
PHOTO ID REQUIRED AT OPEN HOMES
Due Diligence Checklist
Every care has been taken to verify the accuracy of the details in this advertisement; however, we cannot guarantee its accuracy, and interested persons should rely on their own enquiries. Prospective purchasers are requested to take such action as is necessary to satisfy themselves of any relevant matters. The photo is for demonstrative purposes only. You can learn more by visiting the due diligence checklist page on the Consumer Affairs Victoria website https://www.consumer.vic.gov.au/housing/buying-and-selling-property/checklists/due-diligence
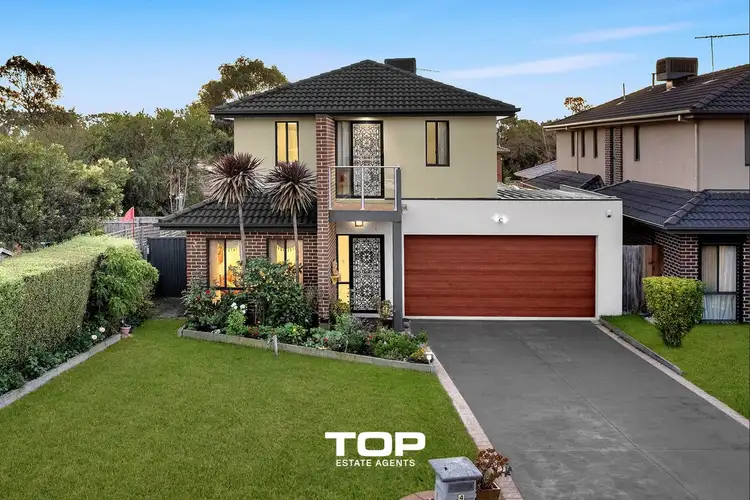
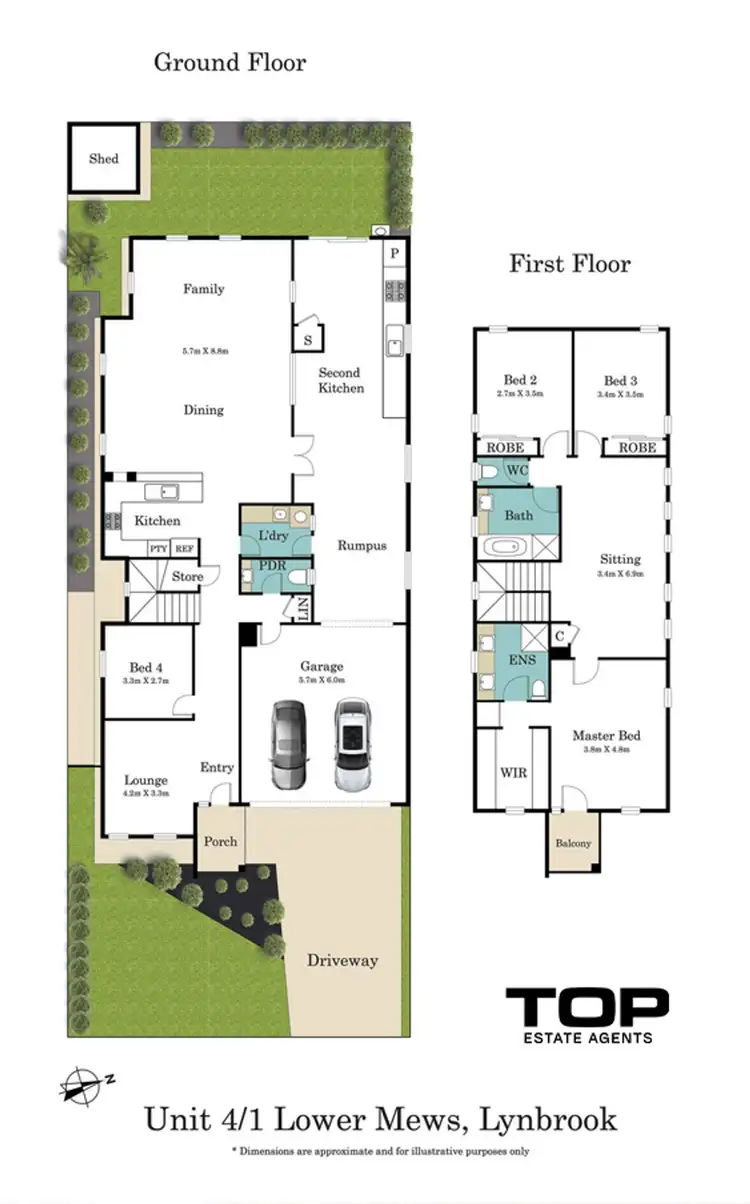
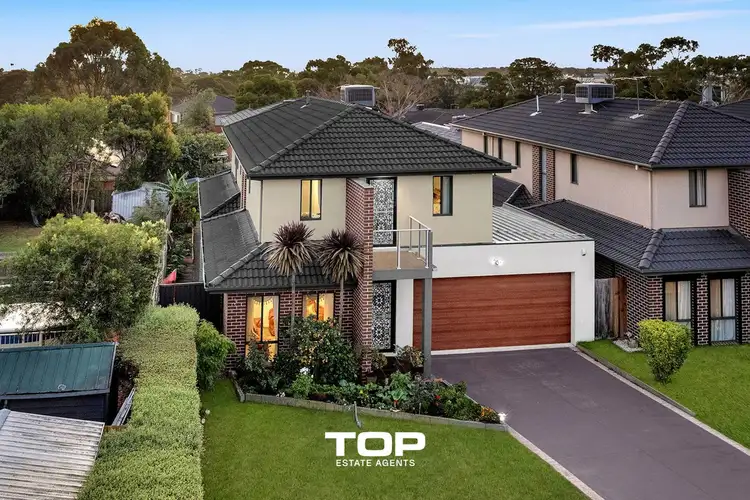
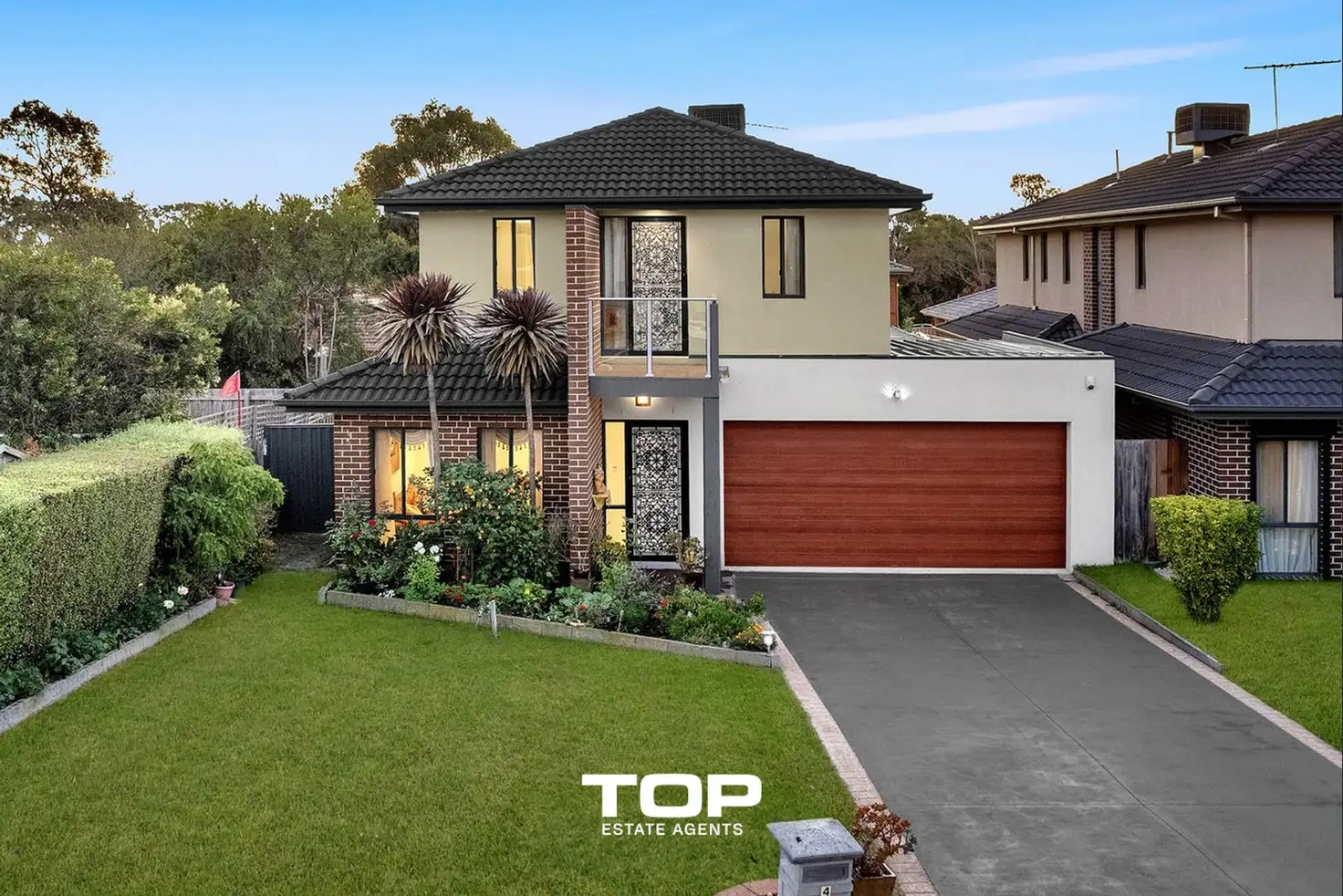


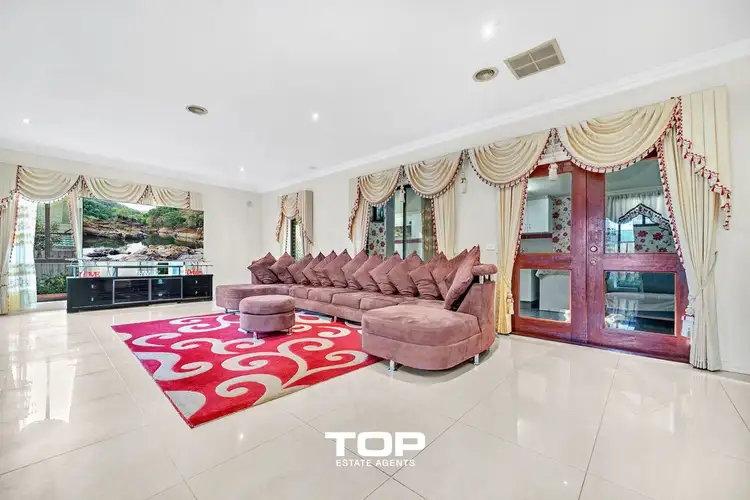
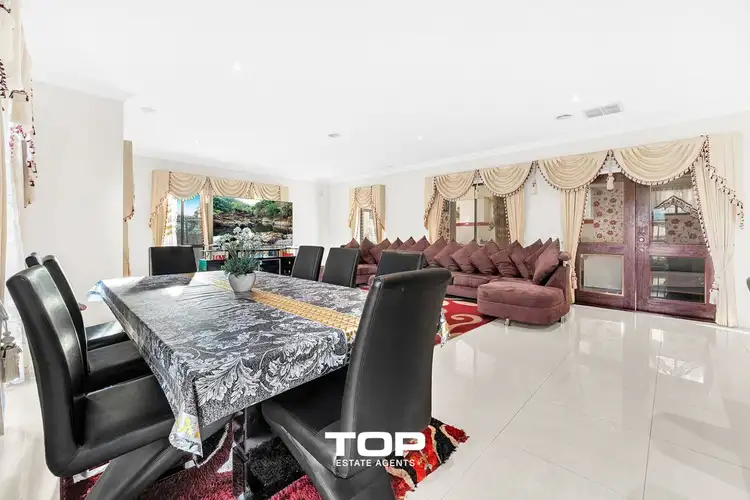
 View more
View more View more
View more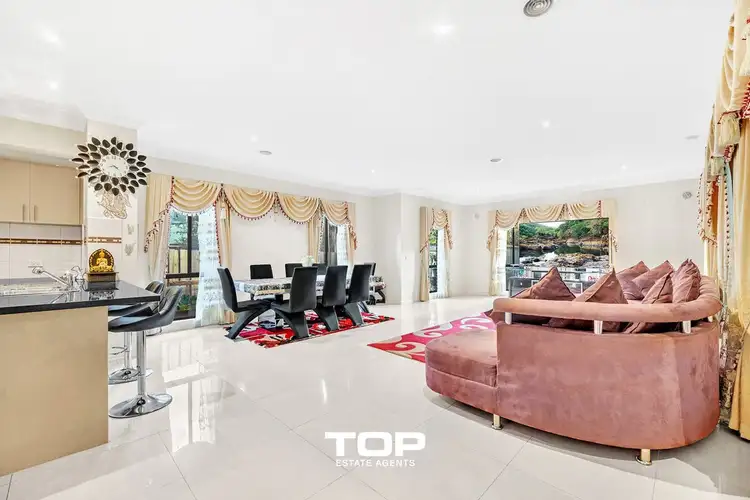 View more
View more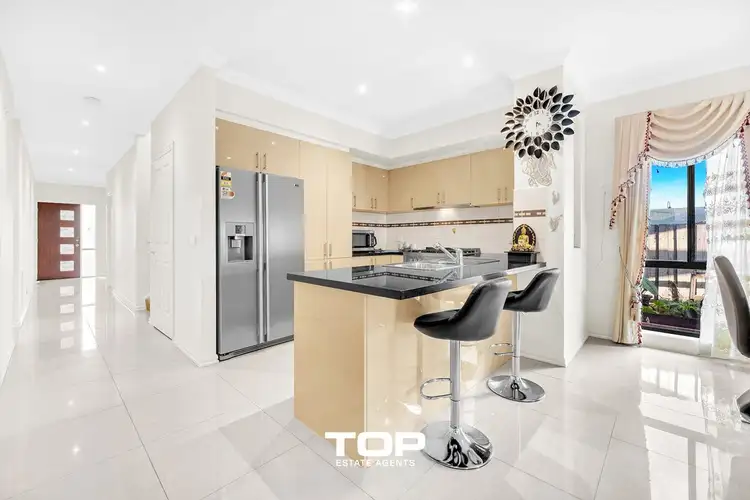 View more
View more
