$225,000
2 Bed • 1 Bath • 1 Car • 240m²
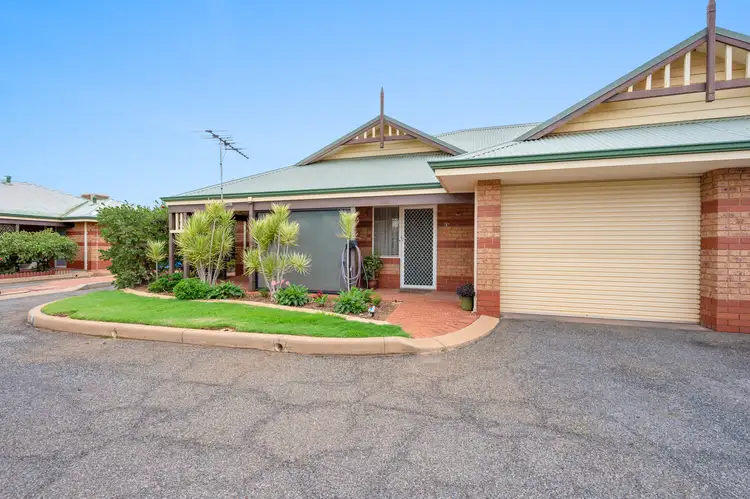
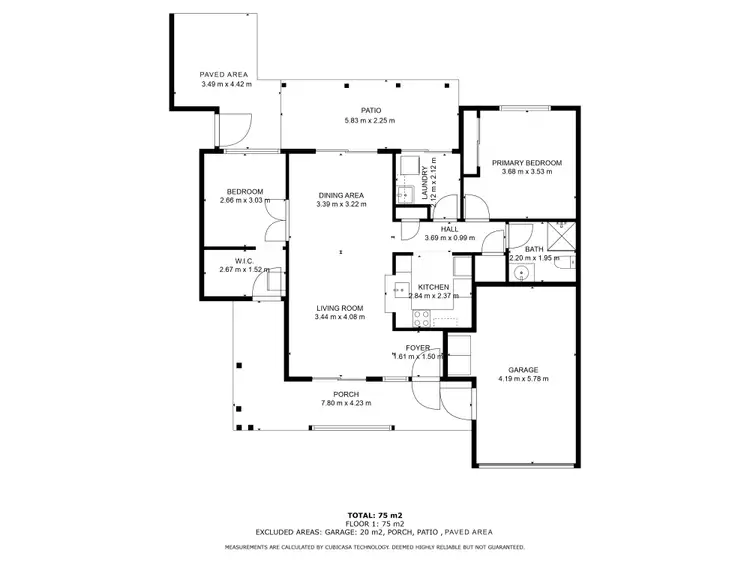
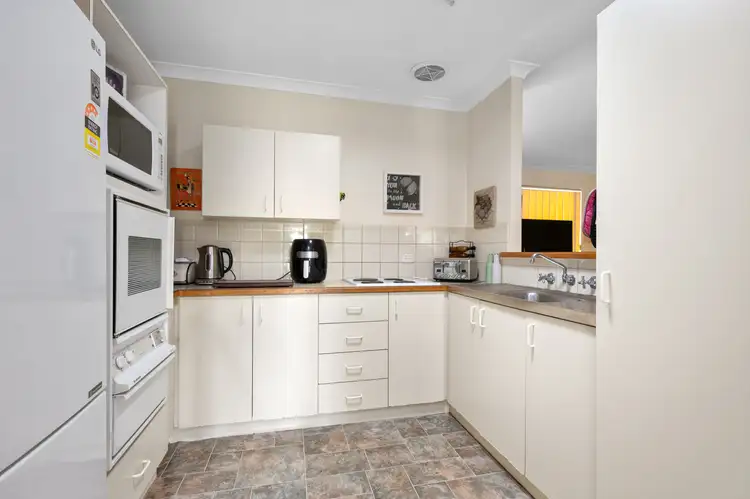
+9
Sold
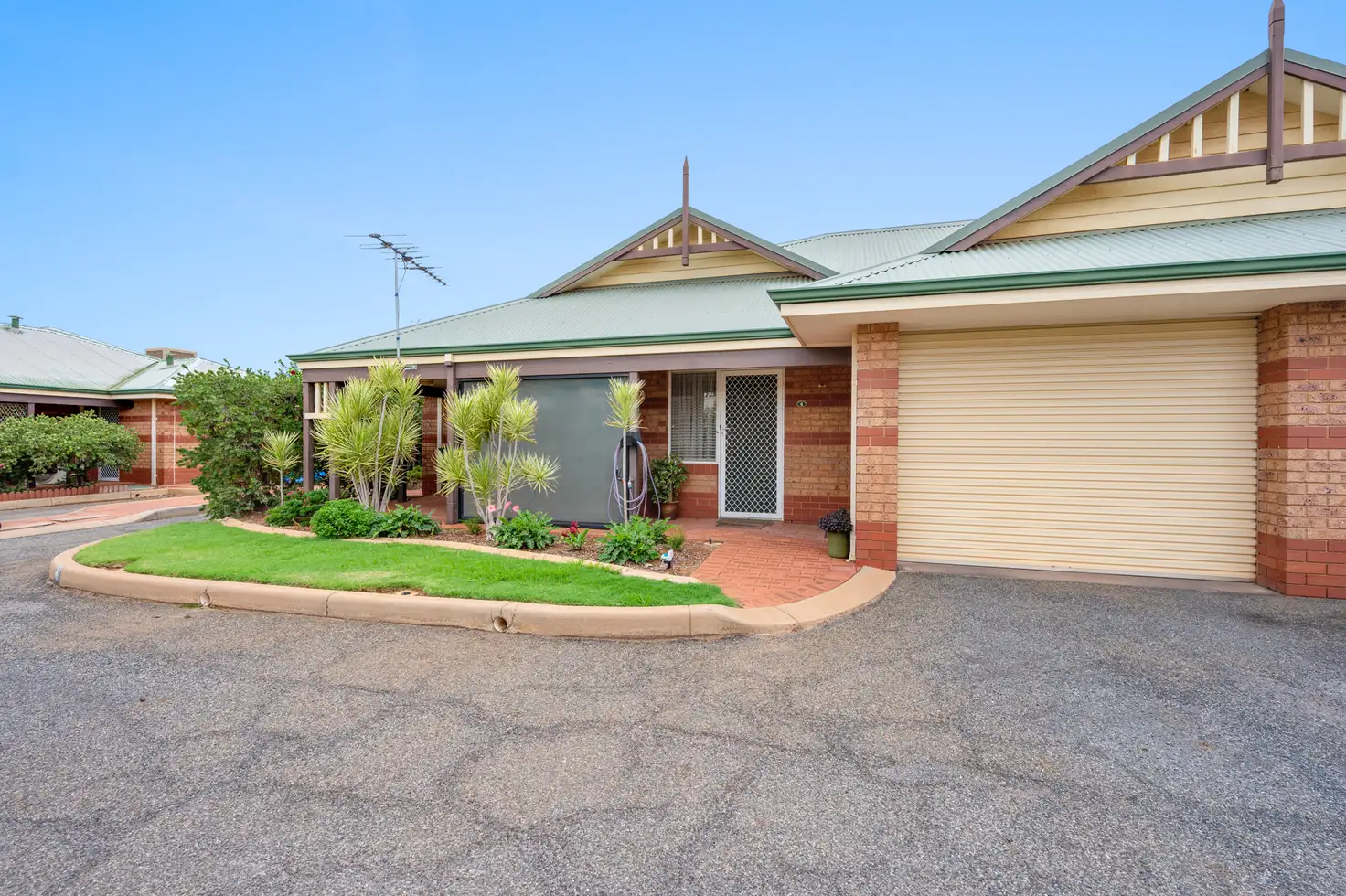


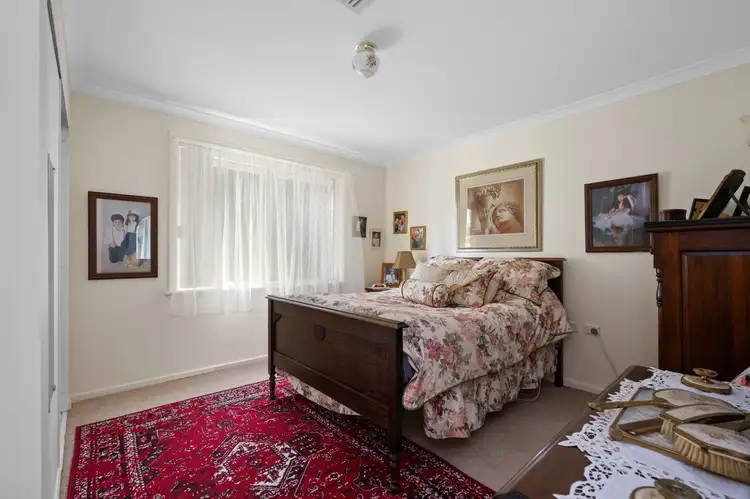
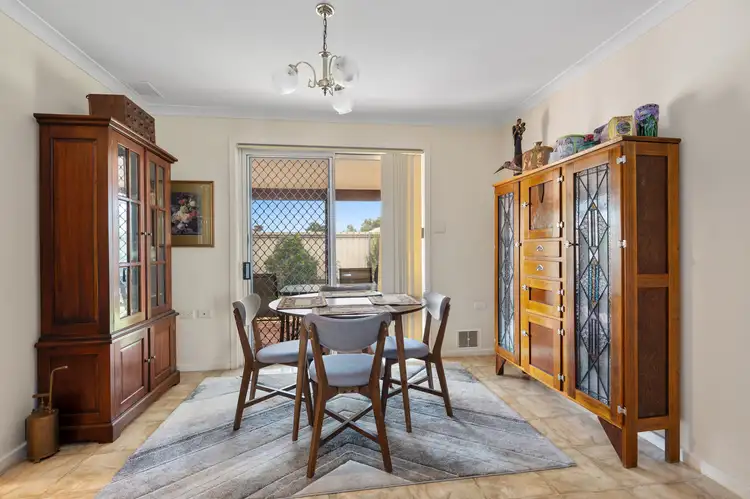
+7
Sold
4/10 Davidson Street, South Kalgoorlie WA 6430
Copy address
$225,000
- 2Bed
- 1Bath
- 1 Car
- 240m²
Unit Sold on Thu 9 May, 2024
What's around Davidson Street
Unit description
“Serene sanctuary in the heart of this over 55’s community!”
Property features
Other features
0Land details
Area: 240m²
Interactive media & resources
What's around Davidson Street
 View more
View more View more
View more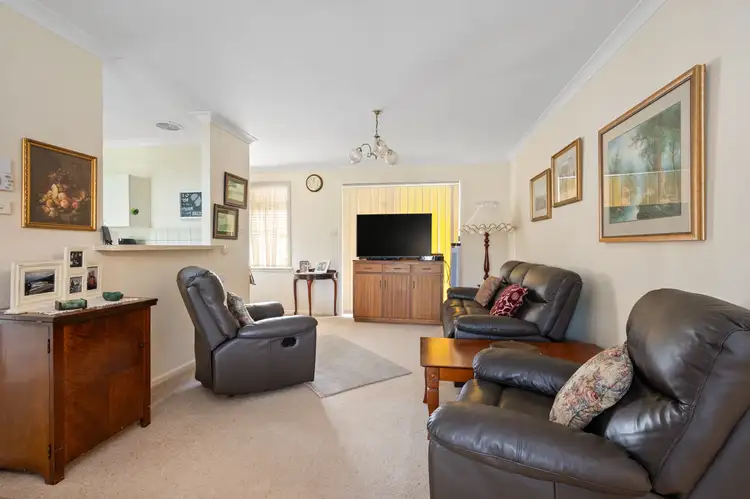 View more
View more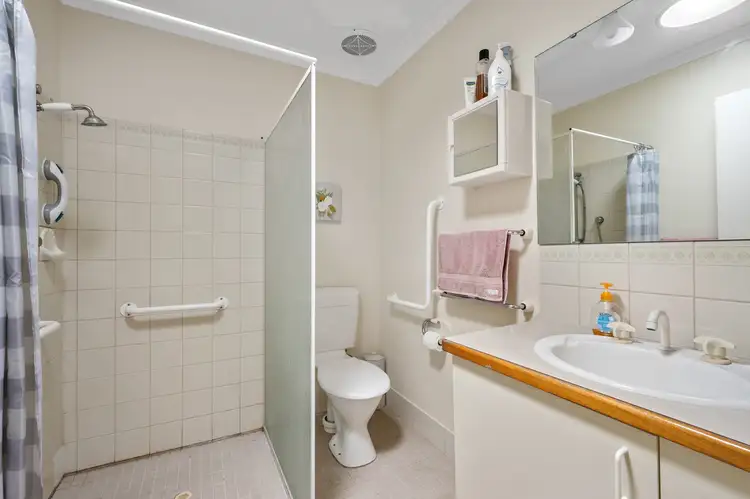 View more
View moreContact the real estate agent

Iris Haynes
John Matthew & Sons
0Not yet rated
Send an enquiry
This property has been sold
But you can still contact the agent4/10 Davidson Street, South Kalgoorlie WA 6430
Nearby schools in and around South Kalgoorlie, WA
Top reviews by locals of South Kalgoorlie, WA 6430
Discover what it's like to live in South Kalgoorlie before you inspect or move.
Discussions in South Kalgoorlie, WA
Wondering what the latest hot topics are in South Kalgoorlie, Western Australia?
Similar Units for sale in South Kalgoorlie, WA 6430
Properties for sale in nearby suburbs
Report Listing
