Capturing incredible culinary convenience just a leisure stroll from your front door – from popular cafés to delicious destination restaurants – fall in love in Fullarton with this spacious contemporary charmer that blends lowkey low maintenance living with all the room to improve!
Delivering a deceptively generous 3-bedroom footprint that sees a formal lounge and dining extend into an open-plan kitchen and living zone, the space to entertain friends or savour a relaxing lifestyle cannot be overstated. A picture-perfect townhouse tailor-made for first home buyers and young couples eager to get their foot in the door, 3/10 Dawson Street ticks all the boxes and some.
Boasting three bright and airy bedrooms, three bathrooms – two upstairs including private ensuite to the master and a combined bathroom/laundry giving the ground floor for impressive functionality, dual living zones, and a cosy under-roof alfresco overlooking a private courtyard behind high neighbourly fencing.
Capturing stellar comfort, versatile living options letting you house-share, score sweet WFH vantage, or clinch a high-value investment all on a manageable scale where the scope to update and refurb adds even more exciting potential to the table… planting your feet in this elite cosmopolitan hub promises the best next chapter.
Walking distance to the Arkaba and Parkside Hotel, Frewville Foodland, Woolworths and a long-list of foodie hot-spots, around the corner from vibrant Burnside Village or busy Unley and King William Road, and a remarkable 5-minute zip to the CBD by way of car, bus, bike or brisk 2.3km walk – this city-fringe base is as beautiful as it is bountiful!
Features you'll love:
- Lovely and light-filled formal lounge and dining at entry
- Separate open-plan living and contemporary kitchen featuring great bench top space, abundant cabinetry and cupboards, in-wall oven and grill, recently updated electric cook top and dishwasher
- Effortless alfresco flow to the peace and quiet courtyard
- Ground floor bedroom featuring BIRs and sliders stepping straight outside
- 2 additional upstairs bedrooms both with BIRs, including the bright and airy master with private ensuite
- Main bathroom upstairs, bathroom/laundry downstairs
- Further recent updates include brand new carpeting, ducted air conditioning and electric hot water system
- Secure garage with internal entry and gate front access
Location highlights:
- Footsteps from Frewville Foodland and Woolworths Fullarton for all your daily shopping essentials
- Arm's reach to Arkaba and Parkside Hotel for weekend drinks, and close to destination cafés and restaurants like East Borough, Pinco Deli, Jenny's Bakery, Hispanic Mechanic, Coccobello and Noi Vietnamese
- Easy reach to Burnside Village, as well as the vibrant shopping precincts of Unley and King William Road
- Zoned for Glenunga International High School
- Only 5-minutes from the CBD for incredible city-fringe positioning
Specifications:
CT / 5979/360
Council / Unley
Zoning /GN
Built / 1996
Land / 219m2 (approx)
Community Manager / Self Managed
Community Rates / Insurance $204.64pq
Pet Policy / Pets allowed
Council Rates / $1,477.60pa
Emergency Services Levy / $164.35pa
SA Water / $201.45pq
Estimated rental assessment / $690 to $720 per week / Written rental assessment can be provided upon request
Nearby Schools /Glen Osmond P.S, Glenunga International H.S, Urrbrae Agricultural H.S, Mitcham Girls H.S
Disclaimer: All information provided has been obtained from sources we believe to be accurate, however, we cannot guarantee the information is accurate and we accept no liability for any errors or omissions (including but not limited to a property's land size, floor plans and size, building age and condition). Interested parties should make their own enquiries and obtain their own legal and financial advice. Should this property be scheduled for auction, the Vendor's Statement may be inspected at any Harris Real Estate office for 3 consecutive business days immediately preceding the auction and at the auction for 30 minutes before it starts. RLA | 226409
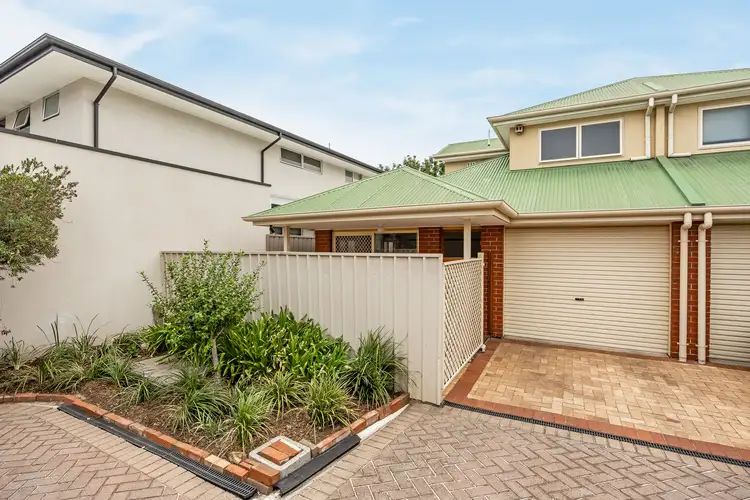
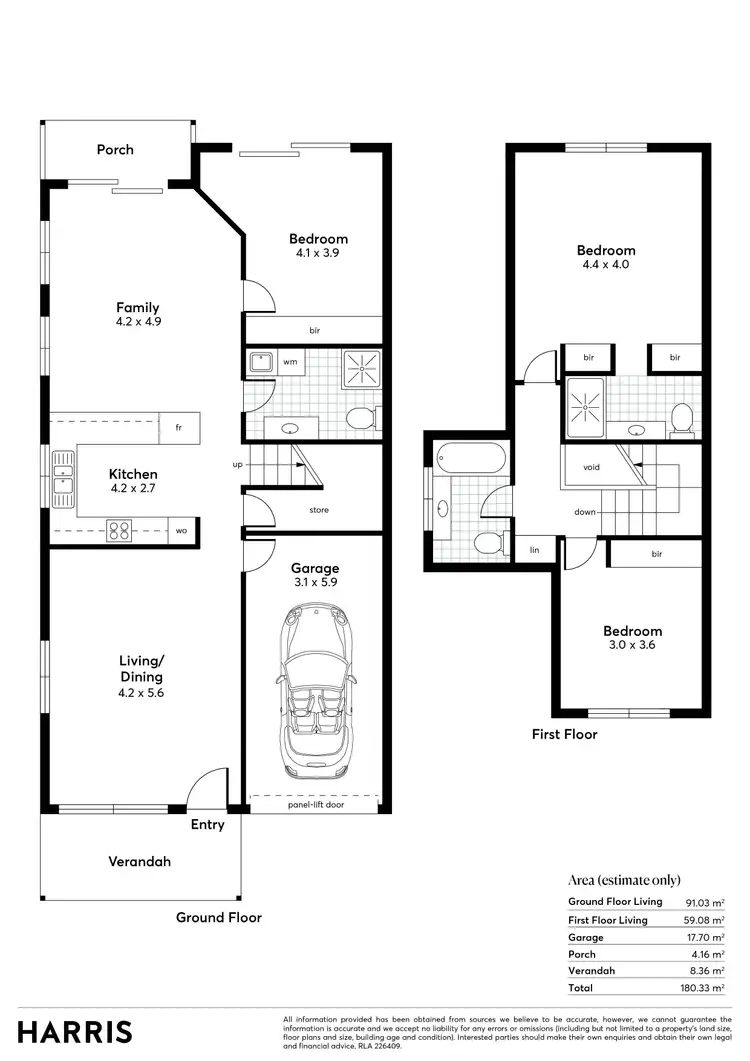
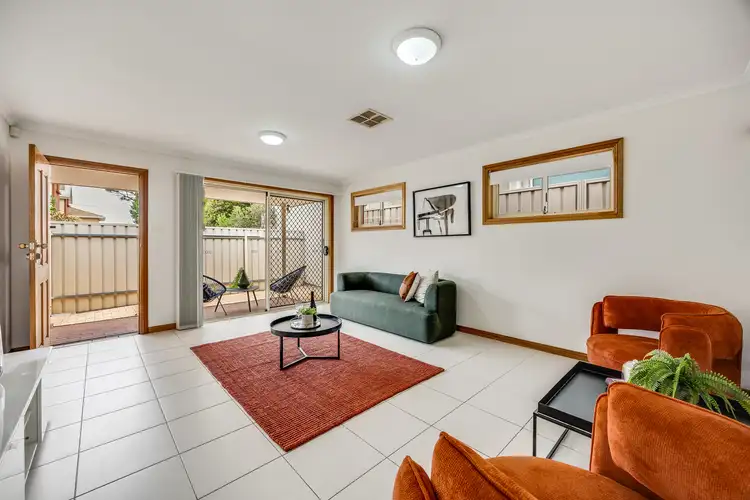
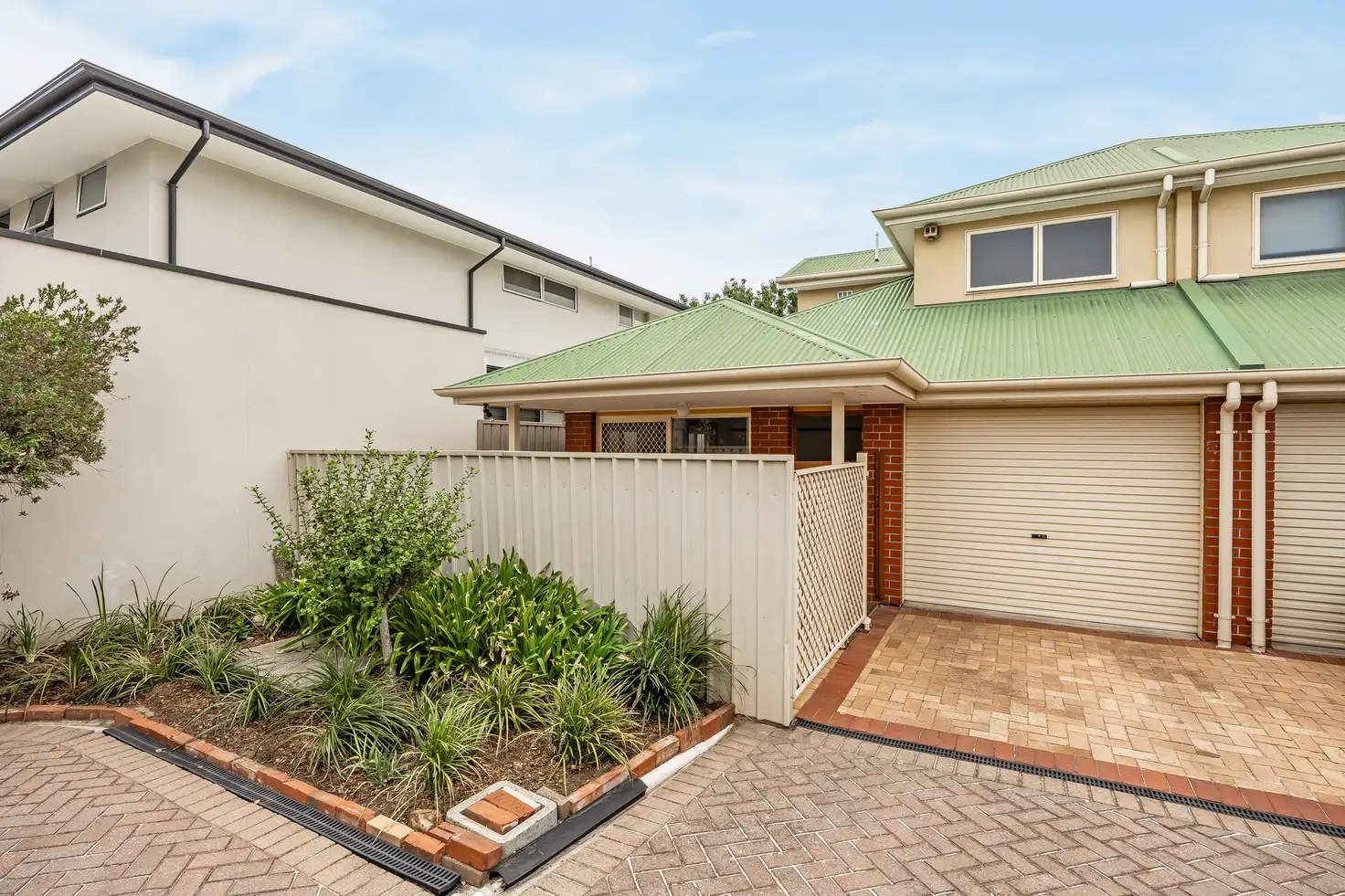


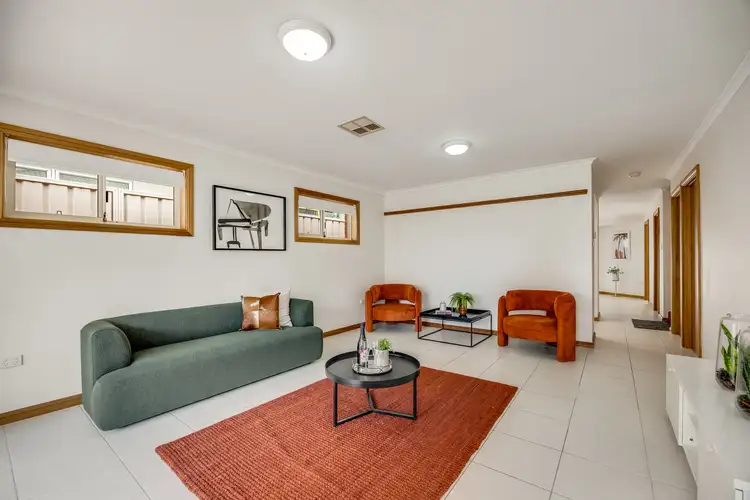
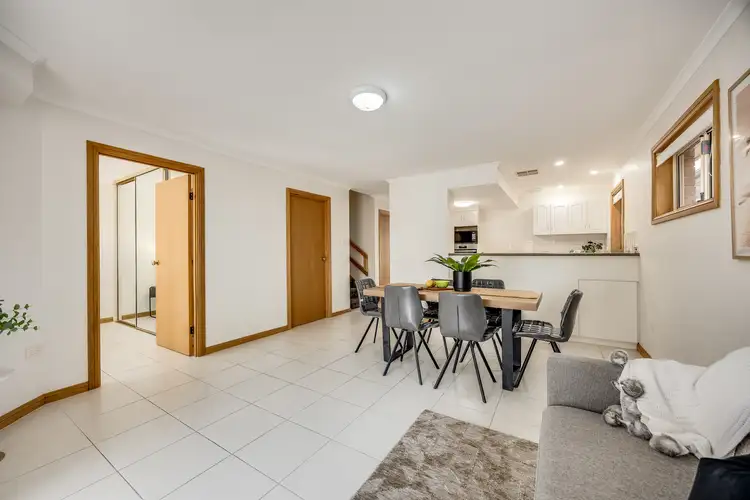
 View more
View more View more
View more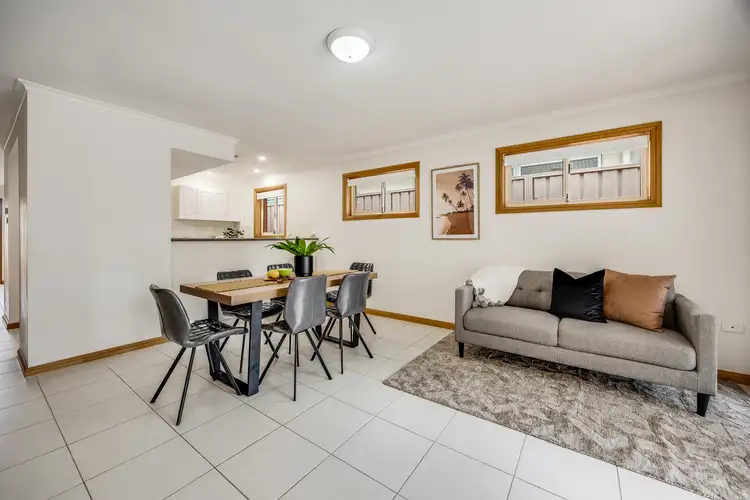 View more
View more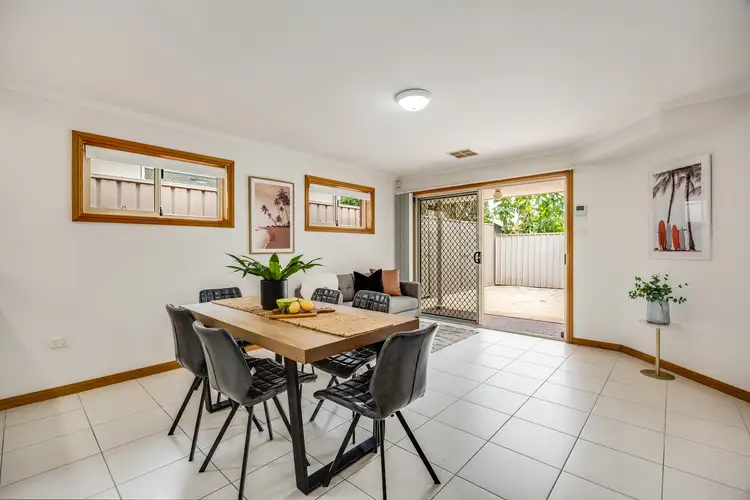 View more
View more
