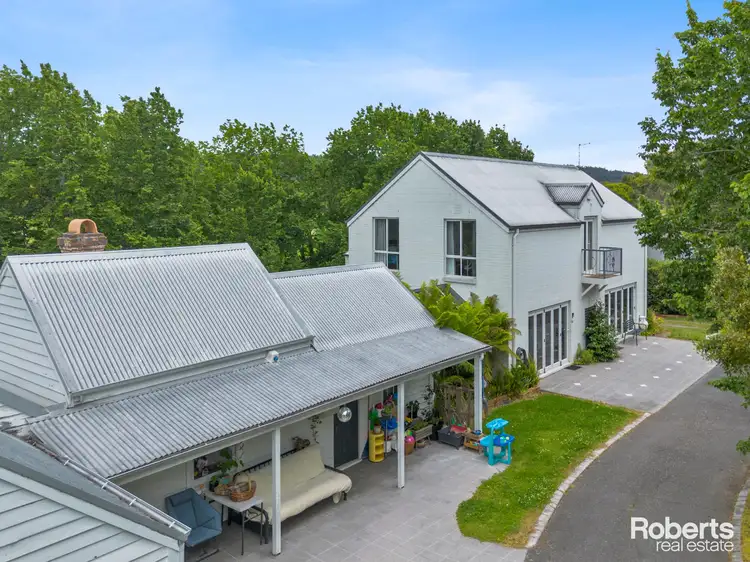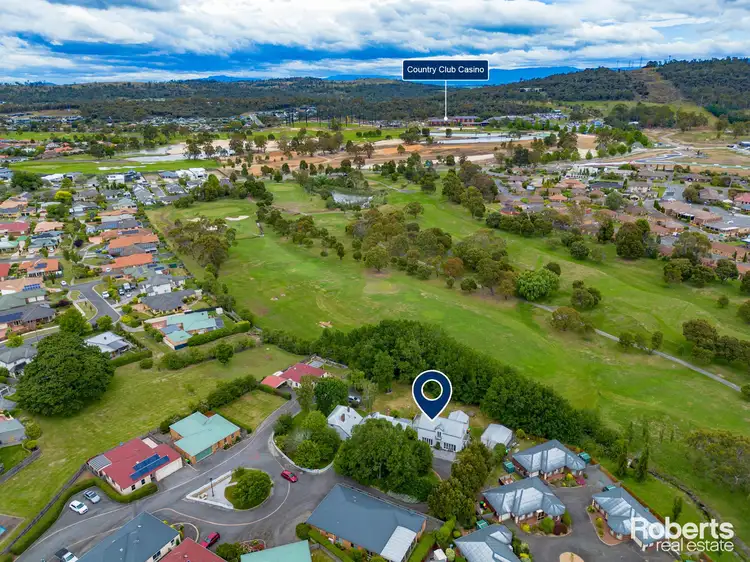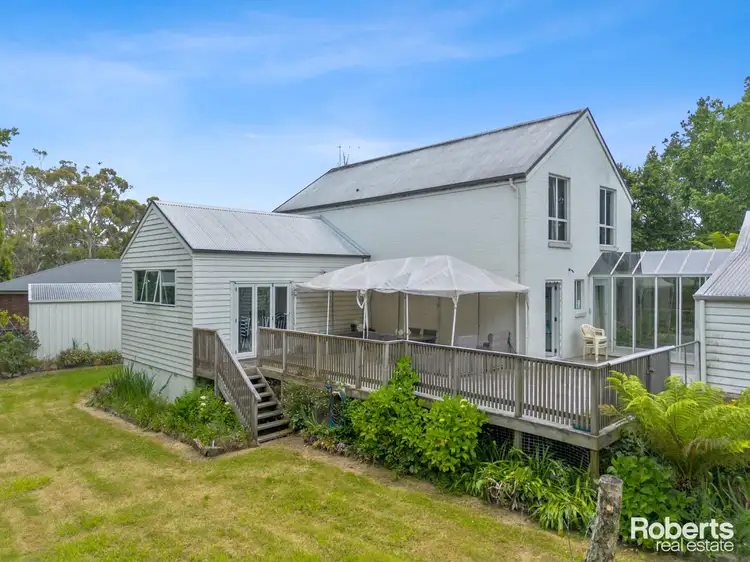A Prestige package, suitable for an investor, two families or one family with an additional income from the other (rental appraisal $960.00 per week on both, cottage $400.00 per week and Home $560.00 per week), both the convict-built cottage 1830 and the executive family home (built around 2007) are both situated on one large title of 2,269m² and both back onto the Country Club Casino Golf course fairway, which is currently undergoing a one hundred million dollar world class redevelopment.
The home and the cottage are totally private and located at the far end of this executive gated complex of only six other lovely Georgian townhouses, all owner occupied!
Molecombe Cottage - Convict built in 1830:
Imagine owning one of Tasmania's historic landmarks, and the opportunity to own your own slice of Tasmanian history! Molecombe Cottage is fully renovated for practicality and comfort but still retaining all the original features you would expect in this lovely large cottage, there are 4 bedrooms, 2 bathrooms, 2 'Daikin' inverters, open fireplaces, kitchen, 3 living areas and complete with its own yard (front of cottage) and ample parking.
The executive family home adjacent:
Constructed around 2007, and connected by a four-metre-long glass atrium to the cottage with lockable doors at each end. This modern family home consists of 3 bedrooms - main with ensuite, Daikin inverter, and a lovely balcony overlooking the golf course, 2 bathrooms, study, also with its own balcony, which are all situated upstairs.
Downstairs there are 2 large separate living areas, kitchen and dining, laundry and a separate toilet for convenience. Adjacent to the home is a 6m x 6m colorbond garage with power, lights and a remote-controlled roller door, at the rear of the home, is one huge entertaining deck, complete with bi-folding entry doors leading to the lounge, the deck overlooks this enormous rear yard, again, which is all super quiet and very private. There is also a small babbling brook and a row of trees along the rear boundary, for extra privacy.
The two homes basically have separate grounds, cottage grassed area at the front and the deck with rear yard for the home, loads of parking for both. The complex is totally secure behind large remote controlled coded steel entry gates, plus a coded pedestrian gate to the left, all designed for complex owners who are away for months on end.
For the Investor, this would be a great addition to your portfolio, both the cottage and the home have had long term tenants (currently both on a month to month lease) and the cottage tenants would love to sign a new lease and stay on, if this is your preference, or maybe you could live in one, or even rent both out for a great return.
Please Note: There are no Airbnb's permitted in this complex.
Both the Cottage and the home are on separate, power, water, sewer and council rates, for maximum investment return.
• Extremely low cost, Body. Both the Cottage and Home combined are only $2,200 per annum - which includes full building insurance, all maintenance and gardening on all common grounds and a huge maintenance surplus fund in a bank term deposit.
• Council rates separate, for both cottage and home are $2,610.61 total per annum.
• Current rent return combined = $850.00 Per week. Both on a month-to-month basis, unchanged for 2 years.
*Revised Rental by our State Business Developer: Cottage $400.00 p/week and Home $560.00 p/week. That's $960.00 Per week.
• Also available - Two articles on Molecombe Cottage: Country Style article dated around 15 years ago "Molecombe Cottage: Where Time Stands Still" by Christine Wishton and photographed by Greg McBean.
Second article "A piece of England's England". New Home & Renovator - about the same time.
"Roberts Real Estate have obtained all information in this document from sources considered to be reliable; however, we cannot guarantee its accuracy. Prospective purchasers are advised to carry out their own investigations. All measurements are approximate. Please note, photos are indicative of the property only."








 View more
View more View more
View more View more
View more View more
View more
