Say hello to effortless living in this light and bright property, featuring two well sized bedrooms, open-plan living and sleek modern fixtures throughout. Ideal for investors, there is already a fixed term lease in place until January 2025, yielding $470 per week in income for instant returns.
Welcome home to 4/111 Royal Avenue, nestled quietly off the street to ensure ultimate peace and privacy. Within walking distance, you'll find an array of amenities, including Pooraka Triangle Park, Bridgeway Hotel, and Foodworks Pooraka, offering a lifestyle of convenience and ease. The tidy and contemporary bricked facade sets the tone for the inviting interior that awaits.
Step inside and follow the hallway into the heart of the home – an inviting open-plan kitchen, dining, and living area flooded with natural sunlight, destined to be the central hub of everyday living. The contemporary kitchen features ample bench space, a sleek tiled backsplash, and stainless-steel appliances, including a gas cooktop and dishwasher. A large peninsula bench serves as both a versatile workspace and a gathering spot with room for stools.
Glass sliding doors seamlessly connect the indoor and outdoor areas, inviting you to step into a well-sized yard. Fully paved for low-maintenance, it allows you to spend less time on upkeep and more time basking in the sunshine
Inside, two generously sized bedrooms await, each adorned with plush carpet and built-in robes. The bathroom shines with sleek finishes, boasting a large vanity, spacious shower, and a built-in bath for a relaxing soak.
The location is unbeatable, with Pooraka Triangle and Unity Park just around the corner—expansive green spaces featuring playgrounds, picnic facilities, a dog park, fitness equipment, and a beautiful lake. For daily errands, a quick 7-minute stroll brings you to Foodworks Pooraka, while Ingle Farm Plaza, with major retailers like Coles, Kmart, and Aldi, is just a 5-minute drive away. For city adventures or work commutes, the city centre is a quick 20-minute drive, ensuring every convenience is within easy reach.
Whether you're seeking a low-maintenance investment in a prime location or eager to make it your home once the current lease ends, this property is sure to check all the boxes.
Current tenant in a fixed term lease until 24/01/2025 paying $470 per week.
Community fees are approx $167 per quarter*
Check me out;
– Modern and low maintenance, 2011 built
– Prime investment with lease already in place
– Two spacious bedrooms with plush carpet and built in robes
– Light-filled, open plan kitchen, dining and living area
– Stainless-steel appliances including dishwasher and gas cook-top
– Bathroom with large vanity, shower and built-in bath
– Reverse ducted air-conditioning
– Ceiling fans to bed 1 and living area
– Paved low-maintenance yard
– Lockup single garage with roller door
– Garden shed
– Close to shopping, parks and great schools
– And so much more…
Specifications:
CT // 6073/242
Built // 2011
Home // 108/8 sqm*
Council // City of Salisbury
Nearby Schools // Pooraka Primary School, Ingle Farm East Primary School, Roma Mitchell Secondary College, Valley View Secondary School
On behalf of Eclipse Real Estate Group, we try our absolute best to obtain the correct information for this advertisement. The accuracy of this information cannot be guaranteed and all interested parties should view the property and seek independent advice if they wish to proceed.
Should this property be scheduled for auction, the Vendor's Statement may be inspected at The Eclipse Office for 3 consecutive business days immediately preceding the auction and at the auction for 30 minutes before it starts.
Joshua Faddoul – 0417 785 277
[email protected]
RLA 277 085

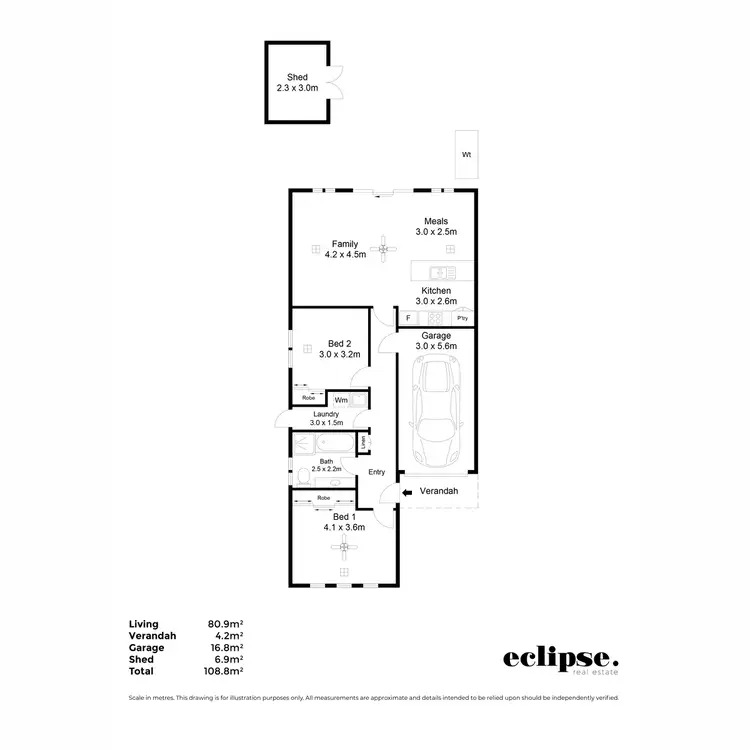
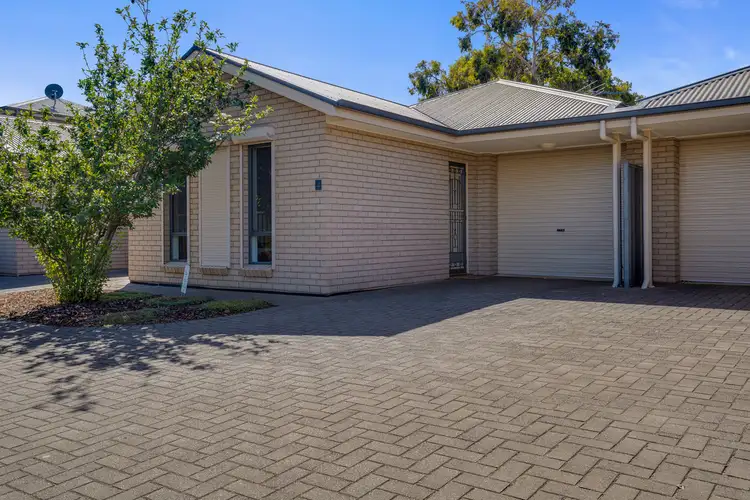
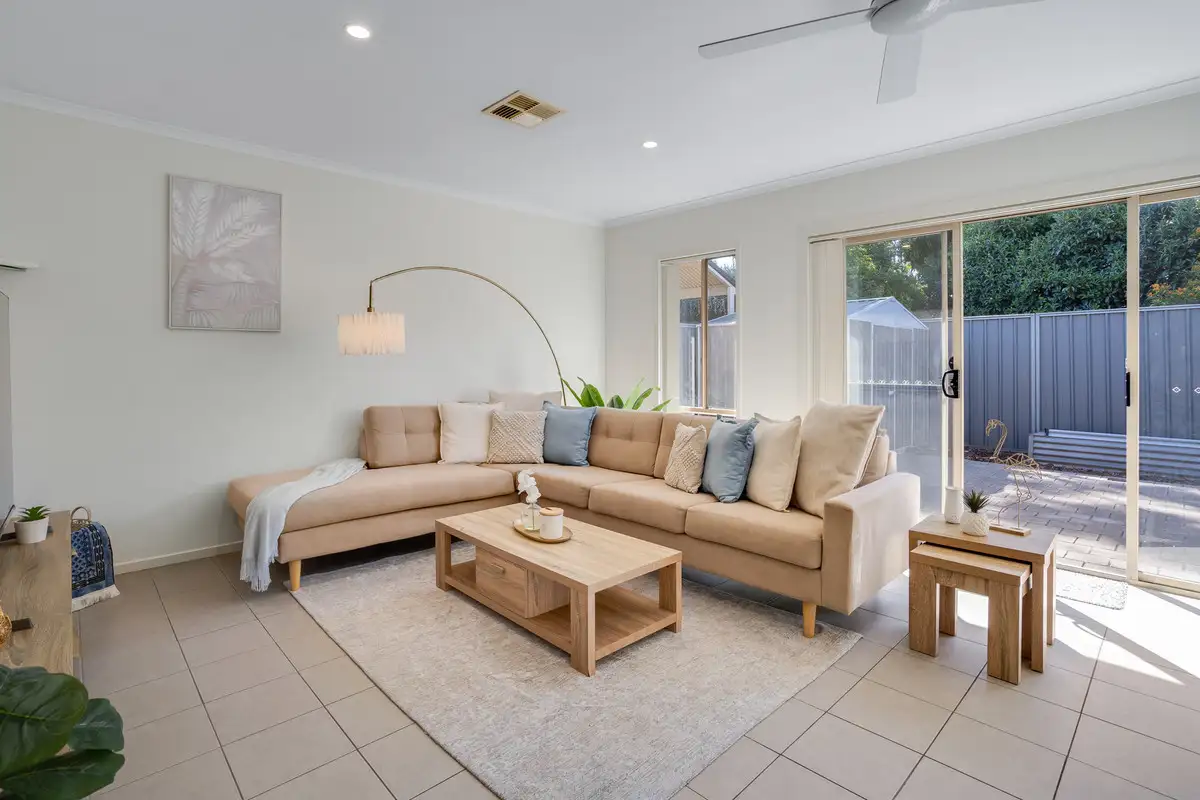


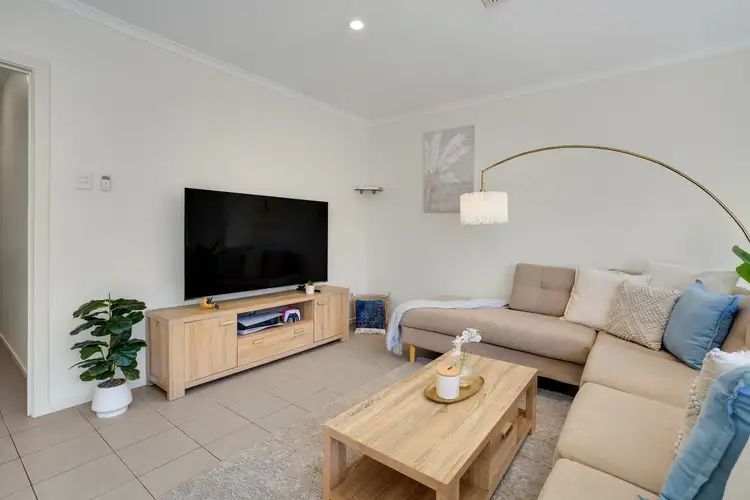
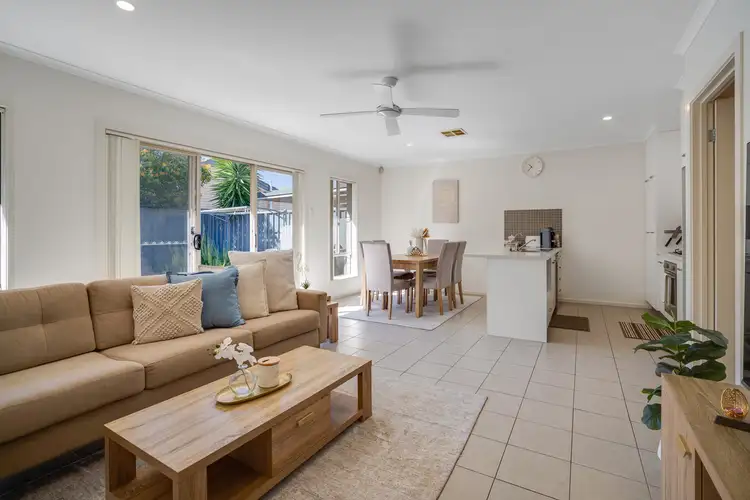
 View more
View more View more
View more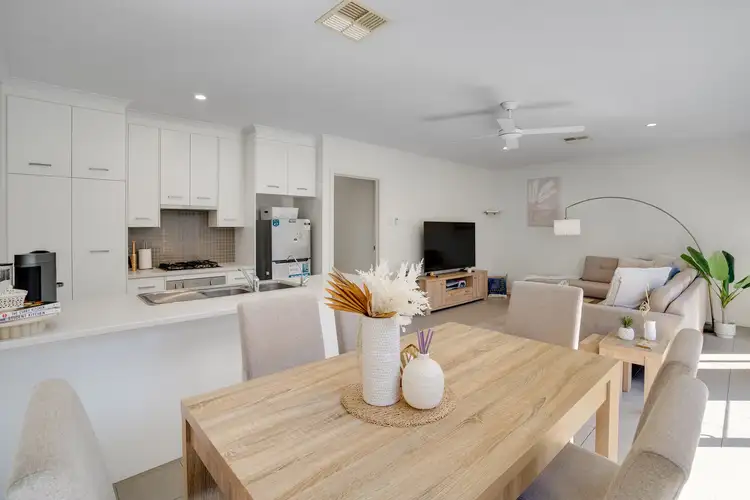 View more
View more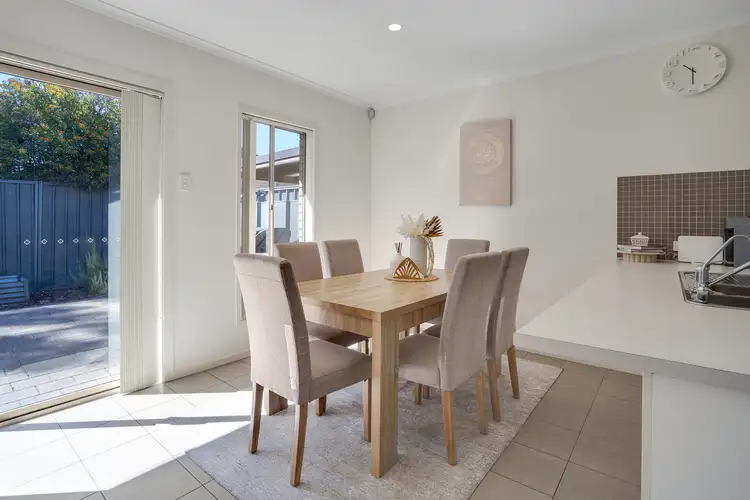 View more
View more
