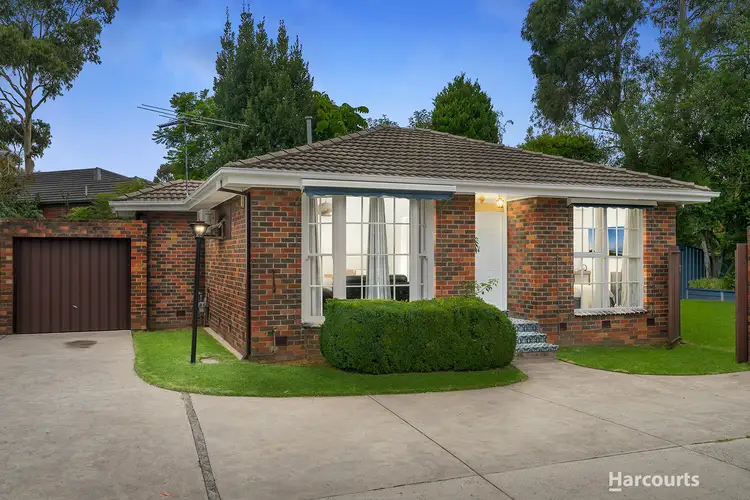Nestled at the quiet rear of a pristine complex, this newly refurbished single-level home is ideal for first-home buyers, downsizers, and savvy investors.
Upon entering, you are welcomed by a sunlit lounge and dining space that exudes warmth, featuring floor-to-ceiling Hampton-style windows and polished timber floors—a perfect setting for moments of relaxation and entertainment. The kitchen, elegantly renovated and overlooking the courtyard, boasts wooden benchtops, ample cupboard space, gas cooktop and an oven.
Indulge in the inviting atmosphere of two carpeted bedrooms, with built-in robes and ceiling fans for year-round comfort. The updated bathroom serves as a personal retreat, showcasing a contemporary vanity, walk-in shower, and a bath, with an additional separate toilet for your guests.
The separate laundry area, offering convenient backyard access, adds a practical touch to your daily routine.
Step into the impressively spacious rear garden that seamlessly connects to the expansive fully decked courtyard—a perfect setting for al fresco dining. This environment encourages you to create an ideal space for passionate gardeners to flourish.
Additional features include split system cooling and heating, fitted blinds, external sunblinds, and a single lock-up garage with extra driveway parking.
Embrace the fusion of convenience and lifestyle with proximity to Essex Heights Reserve, Riversdale Golf Club, and easy access to public transportation options including buses and trains. Quality schools, Deakin University, and a plethora of shopping choices complete the picture.
Photo ID required at all open for inspections.
Disclaimer: We have in preparing this document used our best endeavors to ensure that the information contained in this document is true and accurate, but accept no responsibility and disclaim all liability in respect to any errors, omissions, inaccuracies or misstatements in this document. Prospective purchasers should make their own enquiries to verify the information contained in this document. Purchasers should make their own enquires and refer to the due diligence check-list provided by Consumer Affairs. Click on the link for a copy of the due diligence check-list from Consumer Affairs. http://www.consumer.vic.gov.au/duediligencechecklist








 View more
View more View more
View more View more
View more View more
View more
