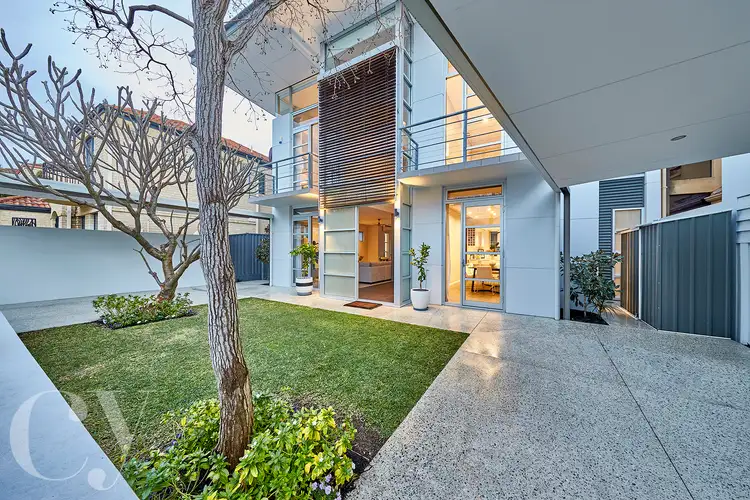This architecturally designed home is located just one street back from the stunning Swan River foreshore. With floor-to-ceiling windows and a double storey (20ft) entry atrium, reams of north facing light frame the lush and inviting entrance to this modern sanctuary.
Defined by its industrial-chic-meets-mid-century-modern design, this spatially proportioned home is a designer's dream, epitomising considered layout and luxury appointments upon a modest 244sqm footprint.
Two private and secure front and rear courtyards meld indoor and outdoor living areas. The indoor living running the entire length of the ground floor - one side, a light-filled living room and the other, an open-plan kitchen and dining - each joined together by an impressive statement entry featuring a light filled, double-storey atrium, floating timber and steel staircase and iconic Louis Poulsen pendant lights floating 20ft above.
Appointed with Caesarstone benchtops, gloss white cabinetry and quality European appliances, the kitchen is designed for effortless entertaining in mind; where doors can be flung open to reveal a tropical oasis outdoors or gatherings can mingle around the generous breakfast bar.
Upstairs is a continuation of designer-chic influences. An extra-large master suite features 12ft ceilings and is fitted with plush carpet, custom-designed built-in-robes, storage, and access to a balcony, along with a luxurious ensuite bathroom.
Joining this floor are two additional bedrooms, both with built-in robes and one with it's own balcony, as well as a spacious family bathroom with tub.
From a lifestyle perspective, it doesn't get much better than this.
Walking distance to the river, cycle and walking paths and Applecross Village, along with Cheeky Boy Espresso, The Good Grocer and newly opened Sal's Pasta.
Applecross Primary School and Jeff Joseph Reserve are also minutes' away by foot, along with southern river private schools, Wesley College and Penhros College (several minutes by car).
Exclusive yacht and golf clubs, Perth Zoo, excellent dining and retail options, public transport routes, the Mitchell Freeway and Perth's CBD are all within close range.
- Excellent security attributes including monitored alarm system, electronic gates, intercom and keypad entry
- Low-maintenance, lock-and-leave sanctuary, primely located on a quiet cul-de-sac in one of Perth's most desirable riverside enclaves
- Remote gated (north-facing) front garden entrance with honed aggregate driveways
- Two skillion roof carports (secure gated)
- LED downlighting throughout
- Several split-system airconditioning units
- Iconic Louis Poulsen pendant feature lighting
- High ceilings – 20ft double storey atrium, 12ft master suite ceiling
- Designer, European kitchen, Caesarstone benchtops
- Fully reticulated, easy-care gardens
- Two front and rear outdoor living areas
- Extra-large master suite with luxury ensuite bathroom and ample custom storage (and built-in-robe)
- Security: monitored alarm system, electronic gates, intercom and keypad entry
- Walking distance to the river, cycle and walking paths and Applecross Village, along with Cheeky Boy Espresso, The Good Grocer and newly opened Sal's Pasta
- Applecross Primary School, Jeff Joseph Reserve a short walk away while Wesley College and Penhros College a short drive away.
Council Rates: Approx $2,370.30 per annum
Water Rates: Approx $1,475.06 per annum
Strata Rates: Approx $382.65 per quarter
Disclaimer:
The particulars of this listing has been prepared for advertising and marketing purposes only. We have made every effort to ensure the information is reliable and accurate, however, clients must carry out their own independent due diligence to ensure the information provided is correct and meets their expectations.








 View more
View more View more
View more View more
View more View more
View more
