A beautifully updated north-facing three-bedroom home positioned within a quiet, well-kept complex of just 14 townhouses. Offering modern upgrades, brand-new hybrid flooring, a refreshed kitchen and light-filled open-plan living, this residence delivers effortless comfort and low-maintenance living in one of Gungahlin’s most convenient pockets. Perfect for young families, downsizers or investors seeking a move-in ready opportunity.
Living and Dining:
Light-filled open-plan spaces ideal for everyday family life.
- Seamless layout combining the living, dining and kitchen for connected family living
- North-facing aspect capturing beautiful natural sunlight all day.
- LED downlights enhancing brightness and energy efficiency
- Easy flow to outdoor spaces, perfect for entertaining or relaxing
- Ducted gas heating ensuring warm, comfortable winters.
- Reverse-cycle split air conditioning providing year-round climate control.
- Brand-new 6.5mm backbutt hybrid flooring adding style, durability and a fresh modern finish.
Chef’s Kitchen:
Stylish, practical and ready for daily cooking or weekend hosting.
- Ample storage throughout, offering excellent functionality
- Brand new gas cooktop ideal for efficient and precise cooking
- Double-door fridge cavity to comfortably accommodate large appliances
- Spacious benchtops perfect for meal prep and family gatherings
- Modern kitchen with quality appliances and excellent storage.
- 600mm kitchen appliances offering efficient everyday cooking.
Bedrooms and Bathrooms:
Comfortable, private and designed for easy living.
- Three generously sized bedrooms with built-in robes
- Master bedroom featuring a walk-in wardrobe and private ensuite
- Ensuite with quality fixtures and practical storage
- Main bathroom includes a bathtub, ideal for families and relaxation
- Sleek vanity, quality tapware and easy-maintenance finishes throughout
- Newly upgraded shower screens and fixtures
Outdoor Living:
Low-maintenance spaces for year-round enjoyment.
- Easy-care front courtyard perfect for minimal upkeep
- Private outdoor area ideal for morning coffees or hosting friends
- A neat, easy-upkeep backyard ideal for families and busy lifestyles.
Additional Features:
Comfort, efficiency and modern upgrades throughout.
- LED downlights installed across the entire home
- Brand-new 6.5mm backbutt hybrid flooring for style and durability.
- Open-plan living for seamless flow
- Ducted gas heating and reverse-cycle split system for year-round comfort.
- Double-door fridge cavity catering to modern family needs.
- Low-maintenance front and rear outdoor spaces for easy living.
- Secure parking for two vehicles offering convenience and peace of mind.
- Separate, functional laundry with easy access to backyard clothesline.
Prime Location:
- Close proximity to schools, public transport, and amenities
- 4 minutes to Casey Market Town, with a variety of shops and dining options
- Access to scenic parks, trails, and nature reserves right at your doorstep
- Less than a 5-minute drive to Taylor Primary School
- Less than a 5-minute drive to John Paul College.
- Under a 10-minute drive to Bergman Anglican School
Property Details:
- House Size: 143.30 sqm approx.
- Year Built: 2011
- EER: 6 Stars
- Strata: $580.30 per quarter approx.
- Rates: $543 per quarter approx.
- Rental Appraisal: $680 - $710 per week approx.
Whether you’re entering the market or expanding your investment portfolio, 4/12 Maris King Street offers a lifestyle defined by comfort, style, and outstanding value.
Disclaimer: All information contained herein is obtained from property owners or third-party sources we believe are reliable. We have no reason to doubt its accuracy, but we cannot guarantee it. All interested person/s should rely on their own enquiries.
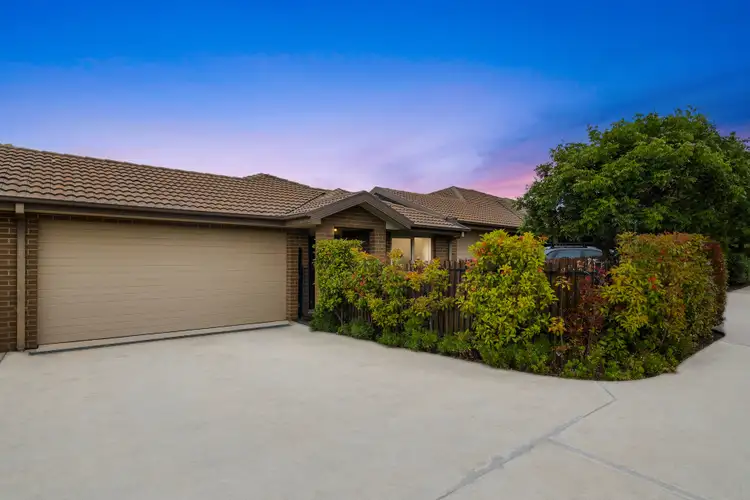
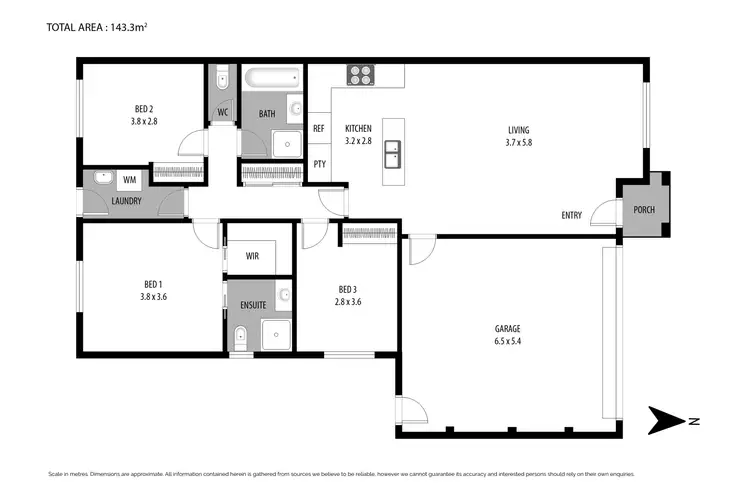
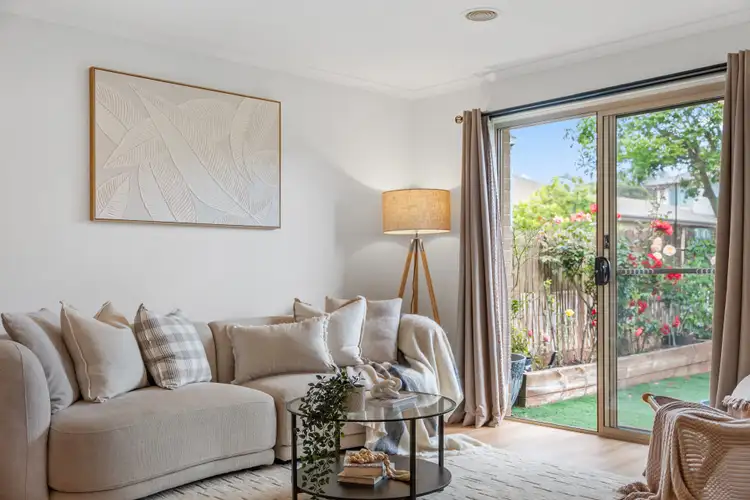
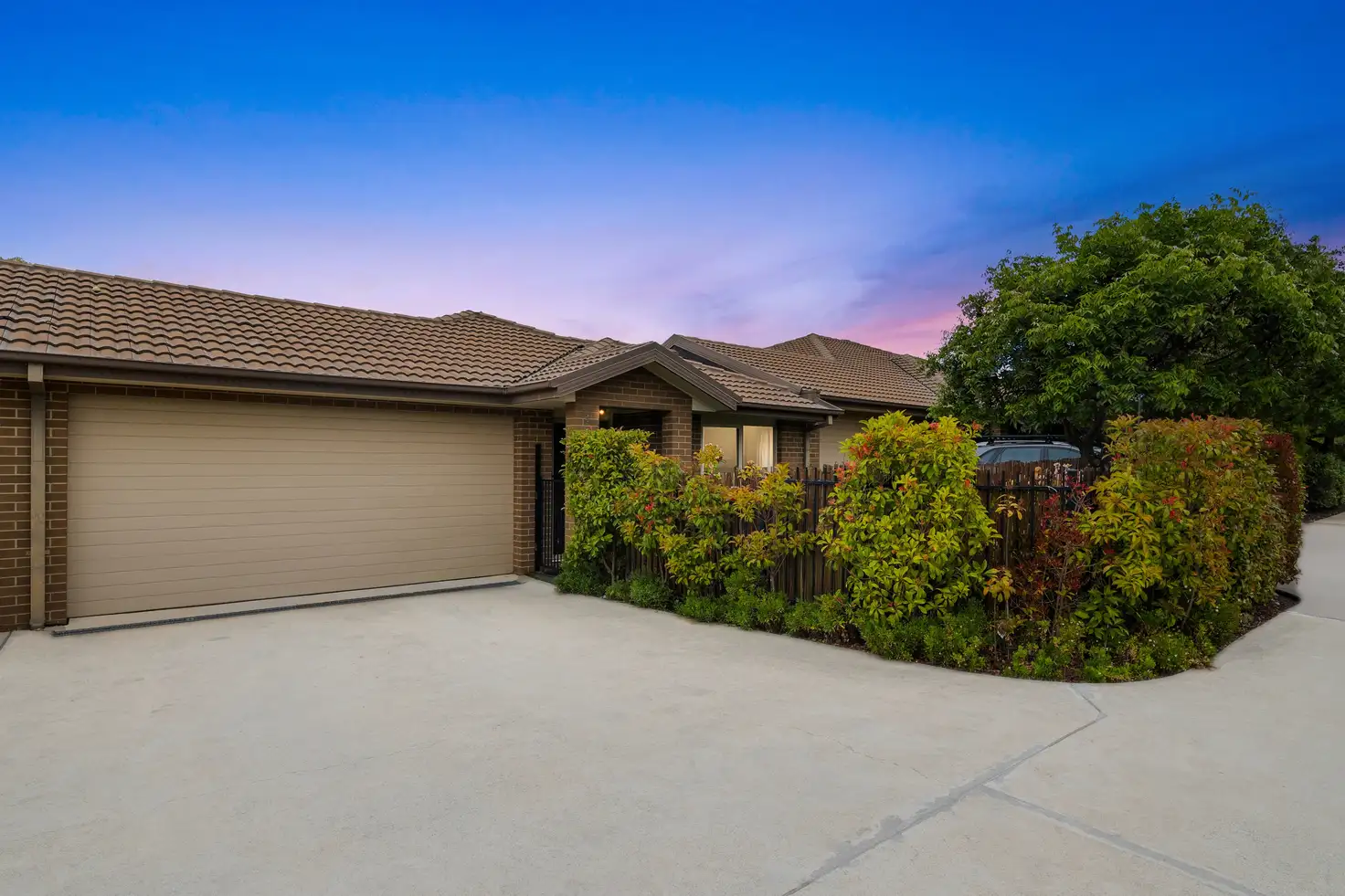


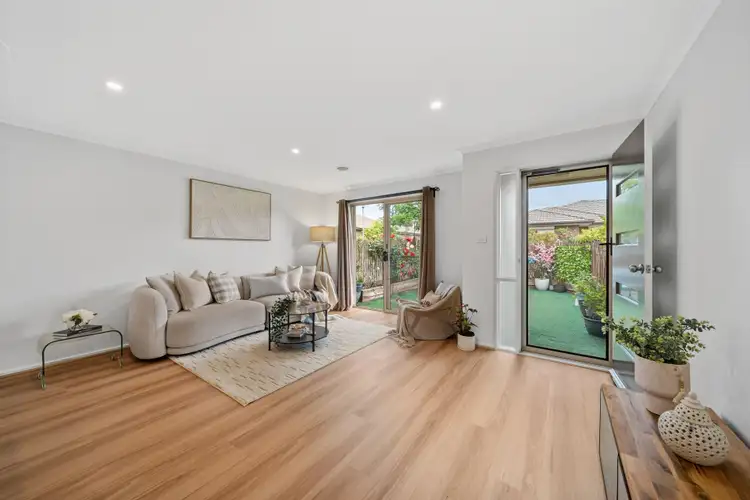
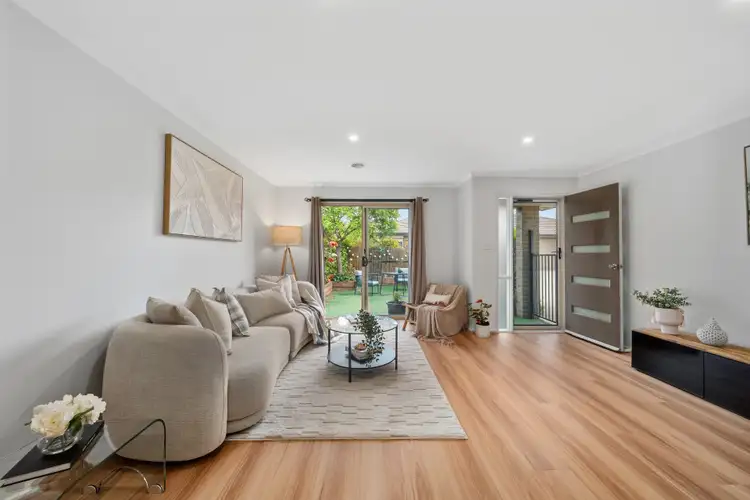
 View more
View more View more
View more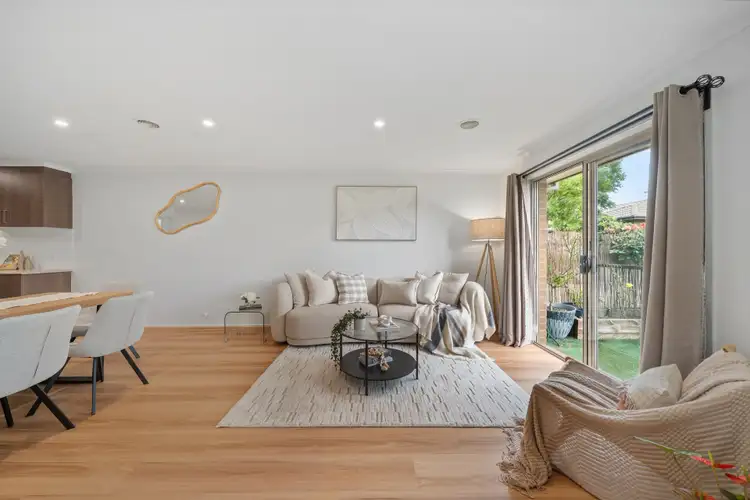 View more
View more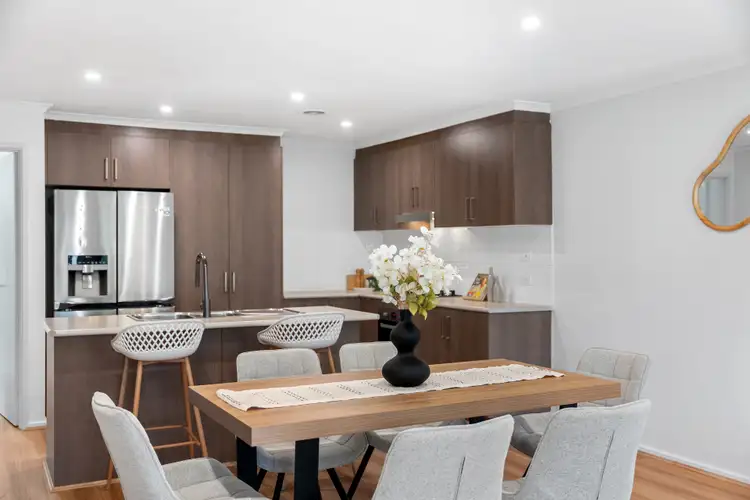 View more
View more
