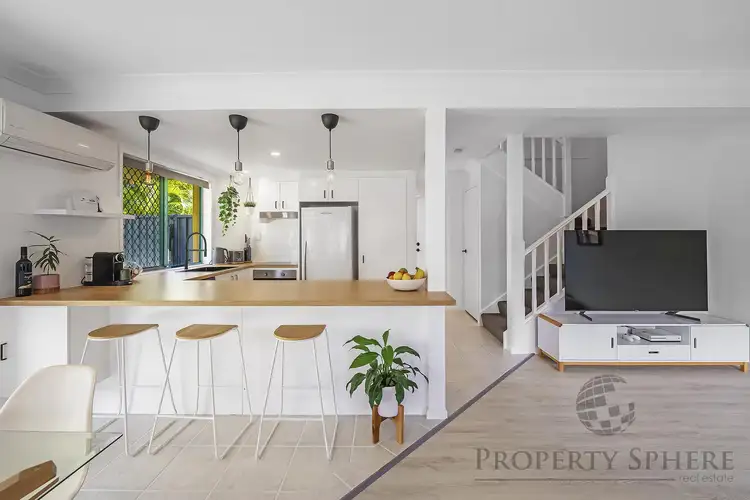$670,100
3 Bed • 2 Bath • 4 Car



+19
Sold





+17
Sold
4/121-125 Greenacre Dr, Parkwood QLD 4214
Copy address
$670,100
- 3Bed
- 2Bath
- 4 Car
Townhouse Sold on Thu 12 Oct, 2023
What's around Greenacre Dr
Townhouse description
“Parkwood never looked so good!”
Property features
Property video
Can't inspect the property in person? See what's inside in the video tour.
Interactive media & resources
What's around Greenacre Dr
 View more
View more View more
View more View more
View more View more
View moreContact the real estate agent

Vicki Wharton
Property Sphere Real Estate
5(11 Reviews)
Send an enquiry
This property has been sold
But you can still contact the agent4/121-125 Greenacre Dr, Parkwood QLD 4214
Nearby schools in and around Parkwood, QLD
Top reviews by locals of Parkwood, QLD 4214
Discover what it's like to live in Parkwood before you inspect or move.
Discussions in Parkwood, QLD
Wondering what the latest hot topics are in Parkwood, Queensland?
Similar Townhouses for sale in Parkwood, QLD 4214
Properties for sale in nearby suburbs
Report Listing
