All Offers Presented by 6pm Tuesday 19th August (Unless Sold Prior)
Welcome to 4/126 Telford Crescent, a beautifully appointed residence offering secure, gated complex living in the heart of Stirling. This modern home boasts elegant bamboo flooring throughout, complemented by abundant natural light that enhances its spacious feel.
Upon entry, a versatile front study/living area provides a welcoming space with direct access to the front courtyard, ideal for quiet retreats or greeting guests. The open plan kitchen, living, and dining areas flow seamlessly, creating a hub for relaxed living and entertaining.
The kitchen features a sleek design with stone benchtops, a double sink, dishwasher, 600mm oven with gas stove top, and a subway tiled splashback, all complemented by ample storage space. Adjacent, a conveniently located laundry with excellent storage and a separate powder room offers practicality and ease of use.
Entertaining is effortless with direct access from both the dining and living areas to the paved alfresco, surrounded by reticulated garden beds, perfect for outdoor dining or relaxing in the sunshine. Upstairs, carpeted stairs lead to a tiled balcony and three generously sized bedrooms. The master bedroom is a retreat in itself, boasting a king-size layout, 4-door built-in robes, and direct balcony access. Its ensuite features a stone benchtop, floor-to-ceiling tiling, a shower, and a separate toilet for added convenience.
Bedrooms 2 and 3, both queen-sized with double built-in robes, share access to a well-appointed second bathroom with a bath, shower, and stone-topped single vanity, also tiled to the ceiling. A separate toilet enhances privacy and functionality.
Additional features include ducted reverse cycle air conditioning for year-round comfort, instant gas hot water system, and a double garage with a storeroom and additional understair storage.
Located within a secure gated complex, this property offers peace of mind and a low-maintenance lifestyle, ensuring every day is enjoyed to the fullest. Positioned in a sought-after pocket of Stirling, you're just minutes from local parks, Stirling Train Station, freeway access, and quality schools. Enjoy the convenience of being close to vibrant shopping and dining options at Westfield Innaloo and Karrinyup Shopping Centre, with the Perth CBD and the coast both within easy reach. This is a prime opportunity to secure a well appointed home in one of Perth's most connected and liveable suburbs.
Property Features:
• Secure gated complex offering peace of mind
• Bamboo flooring throughout ground floor living areas
• Front study/living room with access to private front courtyard
• Open plan kitchen, living and dining with excellent natural light
• Modern kitchen featuring:
• Stone benchtops
• Double sink
• Dishwasher
• 600mm oven with gas stovetop
• Subway tiled splashback
• Ample storage space
• Generous laundry with built-in storage
• Separate powder room downstairs
• Private drying courtyard off laundry
• Paved alfresco area with reticulated garden beds
• Dual access to alfresco from both living and dining rooms
• Carpeted staircase leading to upper level
• Tiled balcony with access from master suite
• King-size master bedroom with:
• Four-door built-in robe
• Direct balcony access
• Ensuite with stone benchtop, floor-to-ceiling tiling, shower and separate toilet
• Bedroom 2 and 3 both queen-size with double built-in robes
• Main bathroom with bath, shower, floor-to-ceiling tiling and stone-topped vanity
• Separate upstairs toilet
• Ducted reverse cycle air conditioning throughout
• Instant gas hot water unit
• Double garage with:
• Secure shopper's entry
• Additional under stair storage
• Separate storeroom
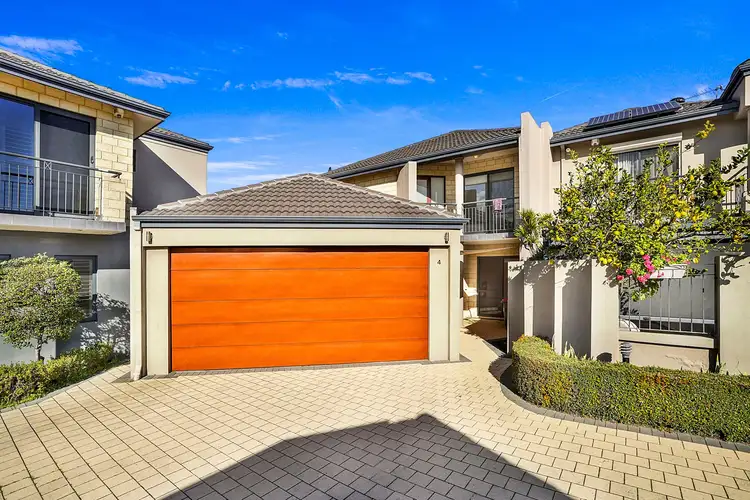
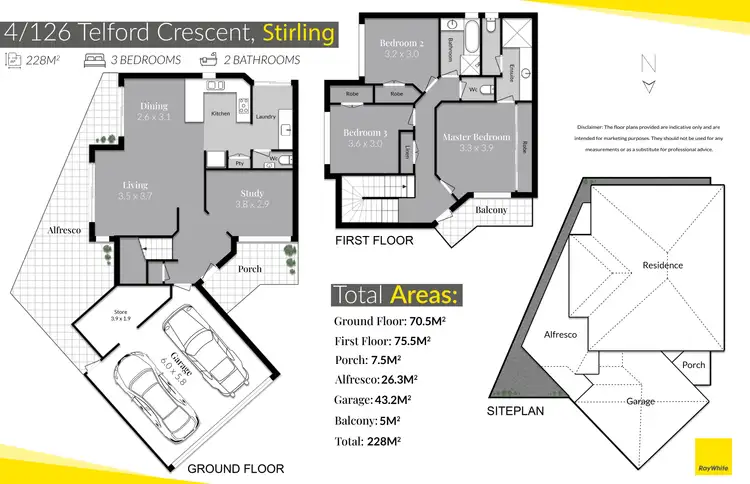
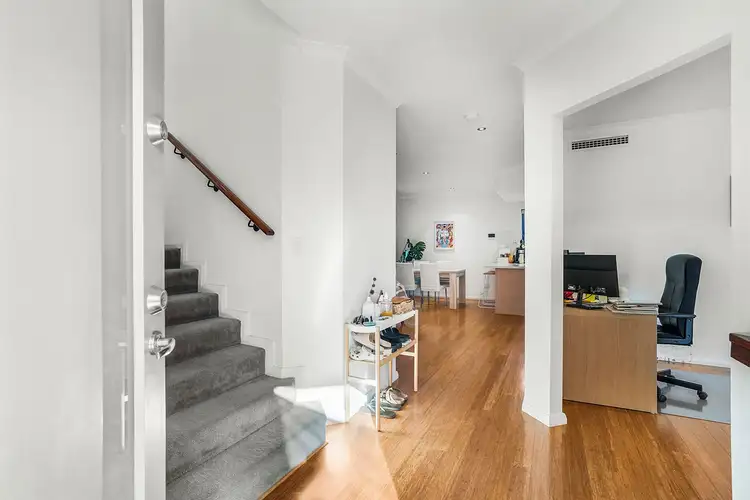
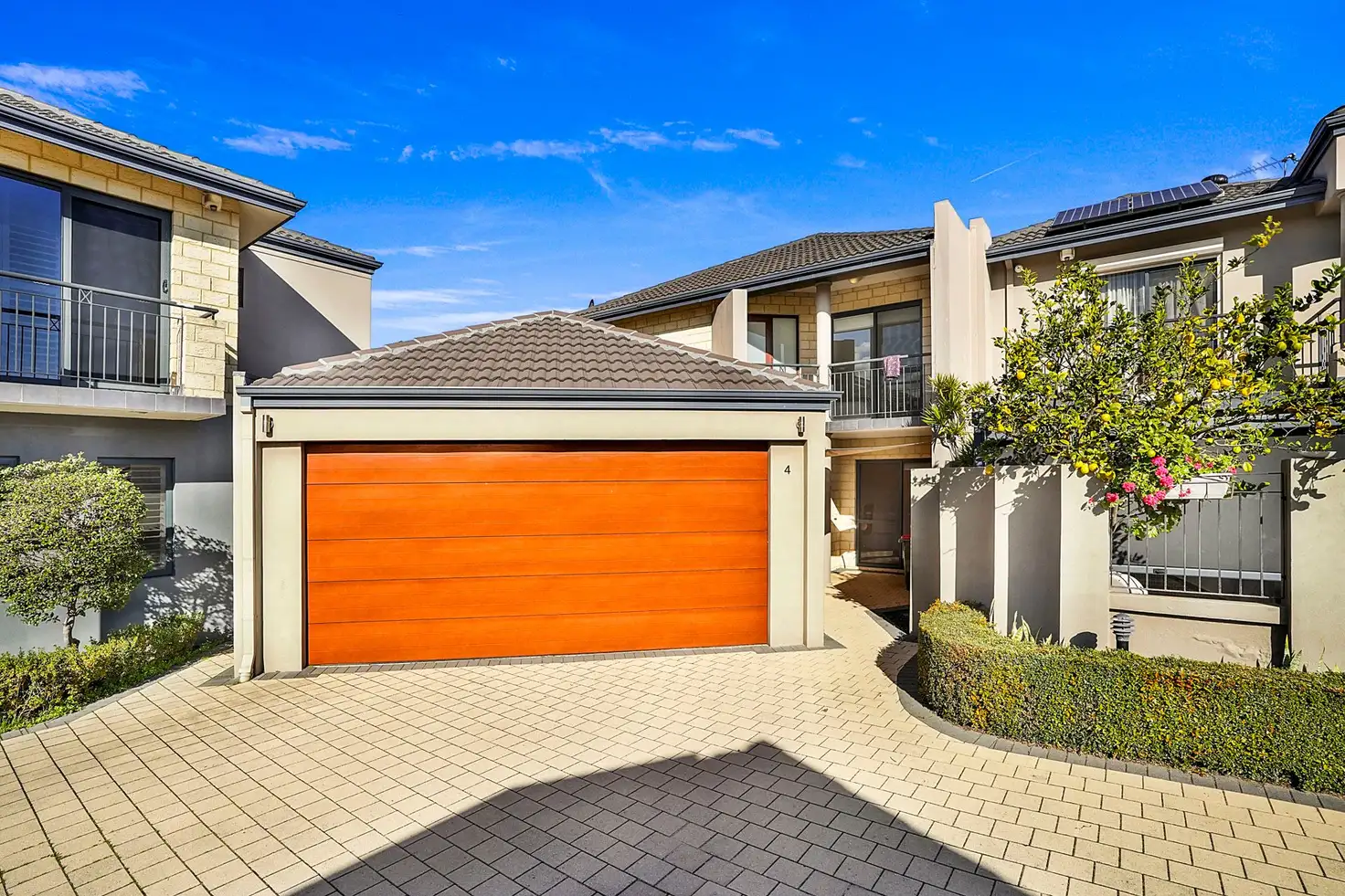


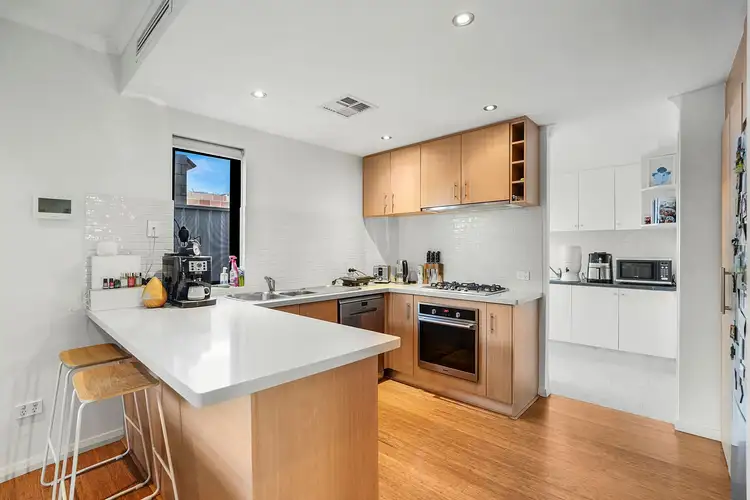
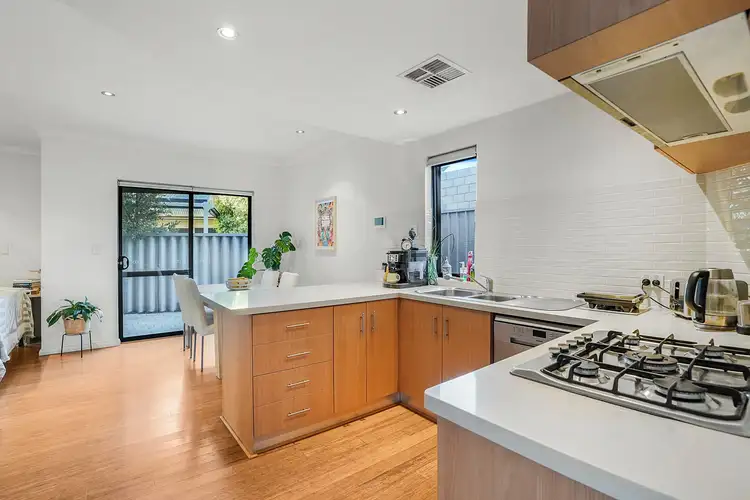
 View more
View more View more
View more View more
View more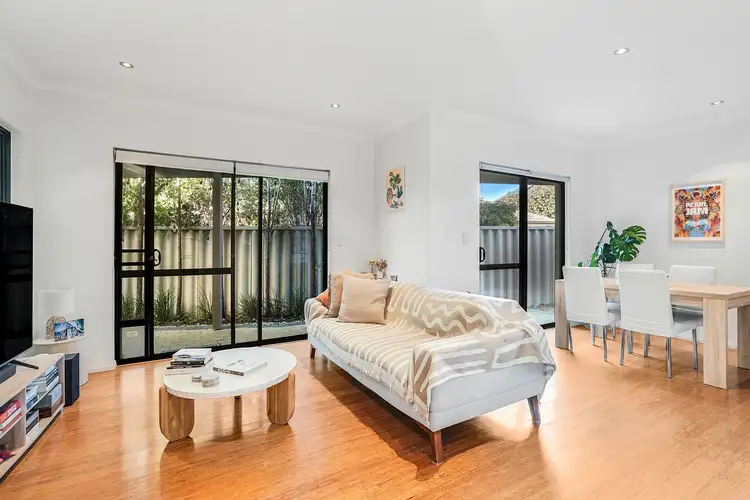 View more
View more
