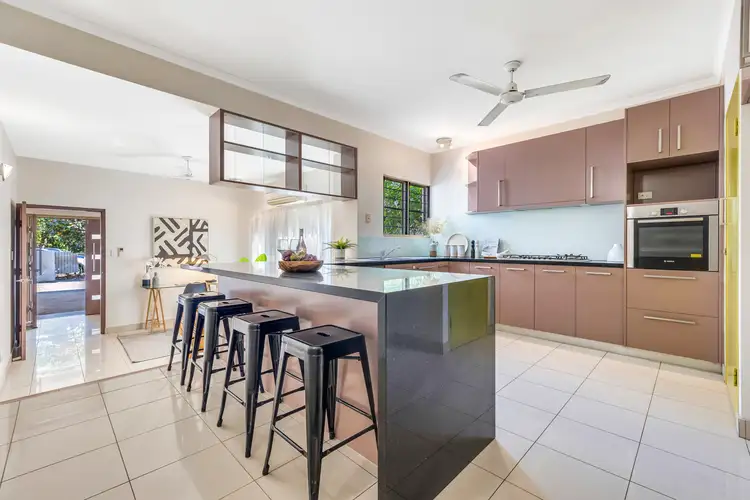$860,000
4 Bed • 3 Bath • 2 Car • 449m²



+18
Sold





+16
Sold
4/14 Bayview Street, Fannie Bay NT 820
Copy address
$860,000
- 4Bed
- 3Bath
- 2 Car
- 449m²
Townhouse Sold on Tue 9 Apr, 2024
What's around Bayview Street
Townhouse description
“Sprawling Fannie Bay Townhouse”
Property features
Land details
Area: 449m²
Interactive media & resources
What's around Bayview Street
 View more
View more View more
View more View more
View more View more
View moreContact the real estate agent

Paige Crow
Raine & Horne Darwin
0Not yet rated
Send an enquiry
This property has been sold
But you can still contact the agent4/14 Bayview Street, Fannie Bay NT 820
Nearby schools in and around Fannie Bay, NT
Top reviews by locals of Fannie Bay, NT 820
Discover what it's like to live in Fannie Bay before you inspect or move.
Discussions in Fannie Bay, NT
Wondering what the latest hot topics are in Fannie Bay, Northern Territory?
Similar Townhouses for sale in Fannie Bay, NT 820
Properties for sale in nearby suburbs
Report Listing
