Please contact Travis Denham and Andrew Fox from Magain Real Estate for all your property advice.
Ideally situated close to shops, schools, and parks, this charming three-bedroom home offers exceptional appeal for a variety of buyers. Constructed in 2020, it features a generous and flexible floor plan with a modern open-concept design that seamlessly integrates the living, dining, and kitchen spaces, combining comfort, style, and everyday functionality.
Step inside this warm and welcoming home and you'll instantly notice the premium fixtures, quality finishes, and stylish neutral timber-look flooring. A short hallway leads to the beautifully designed open-plan living, kitchen, and dining area, an impressive space bathed in natural light from large picture windows and wide sliding glass doors. This bright and tranquil setting is ideal for unwinding after a long day. The sliding doors effortlessly connect the interior to the outdoor area, creating a seamless indoor-outdoor flow that's perfect for entertaining family and friends.
The kitchen showcases a contemporary, practical design with abundant cabinetry, sleek white countertops, and a stylish white tile backsplash that complements any décor. Outfitted with premium stainless-steel appliances, including a 4-burner gas cooktop with rangehood, oven, and dishwasher, it offers everything a home chef needs for effortless cooking and casual dining. Additional highlights include a double sink, a designated fridge space, a generous pantry, and a versatile island bench ideal for quick meals or entertaining guests.
The home is rounded out by three generously sized bedrooms, each offering ample space to personalise and make your own. Designed with comfort and functionality in mind, all bedrooms include built-in robes for convenient storage, while the master suite is enhanced by a private ensuite, adding a touch of luxury and privacy.
The thoughtfully designed floor plan ensures comfort and convenience, with all bedrooms located close to the main bathroom and laundry. The bathroom features a generous walk-in shower, sleek vanity, and toilet, while the laundry is efficiently positioned in a discreet nook within the garage, maximizing space and functionality.
Additional highlights of the home include ducted reverse cycle air conditioning throughout, ensuring year-round comfort, as well as a rainwater tank conveniently plumbed to the toilet for added sustainability.
For secure vehicle storage, the home offers a double garage with an auto panel-lift door, along with extra driveway parking if needed.
If the interior hasn't already captured your attention, the exterior is sure to impress. The home boasts a neat and attractive façade, thoughtfully set back from the main street to enhance privacy. At the rear, a secluded paved courtyard offers a seamless extension of the indoor living space, ideal for entertaining guests or soaking up the sun during warmer days.
Completing the appeal is the home's exceptional location, offering unbeatable convenience with a wide array of amenities close by. Families will value the proximity to quality schools such as Pimpala Primary School, Morphett Vale Primary School, and Woodcroft College. Commuters will appreciate easy access to public transport via the Reynella Bus Interchange and Lonsdale Railway Station. For shopping and dining, Southgate Plaza, Woodcroft Town Centre, and Colonnades Shopping Centre are all just a short drive away. Nature enthusiasts will love the nearby green spaces, including Callander Avenue Reserve and Wilfred Taylor Reserve, ideal for outdoor activities and peaceful relaxation.
Disclaimer: All floor plans, photos and text are for illustration purposes only and are not intended to be part of any contract. All measurements are approximate, and details intended to be relied upon should be independently verified.
(RLA 299713)
Magain Real Estate Brighton
Independent franchisee - Denham Property Sales Pty Ltd

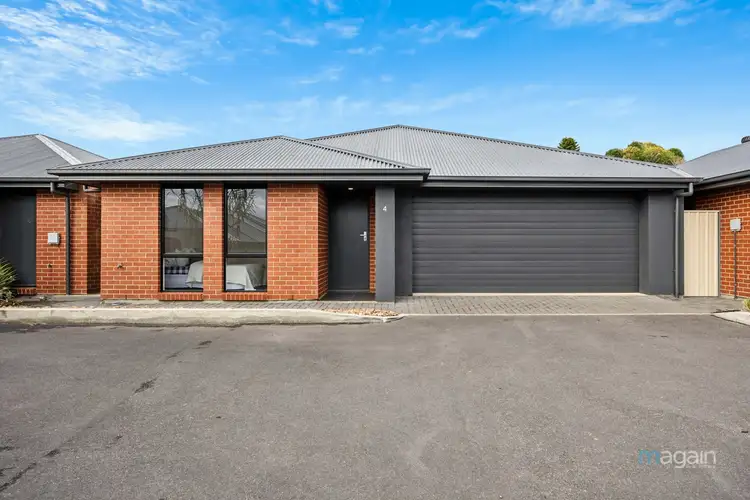
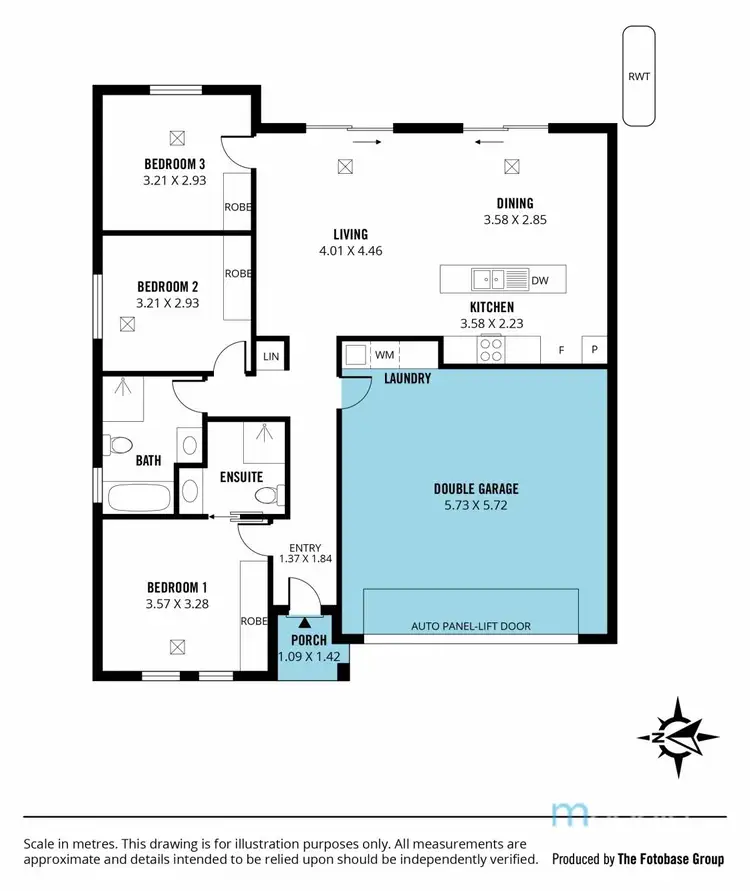
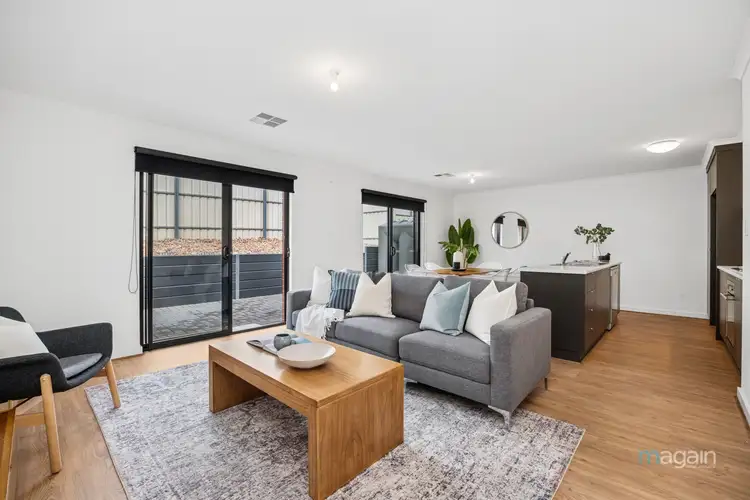
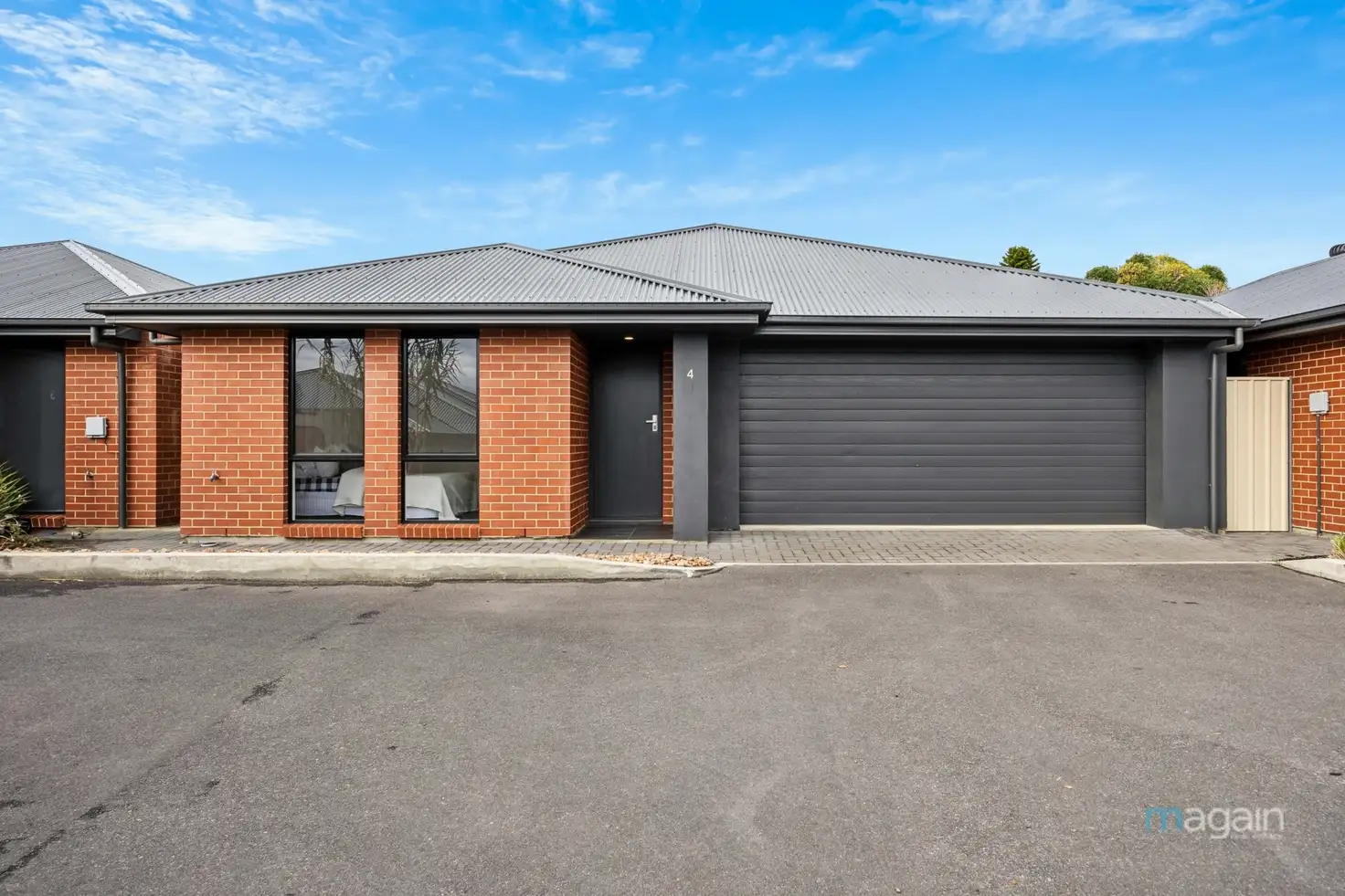


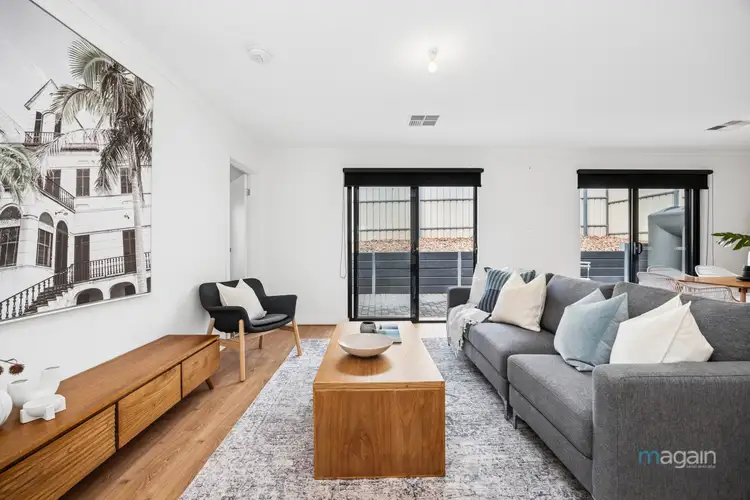
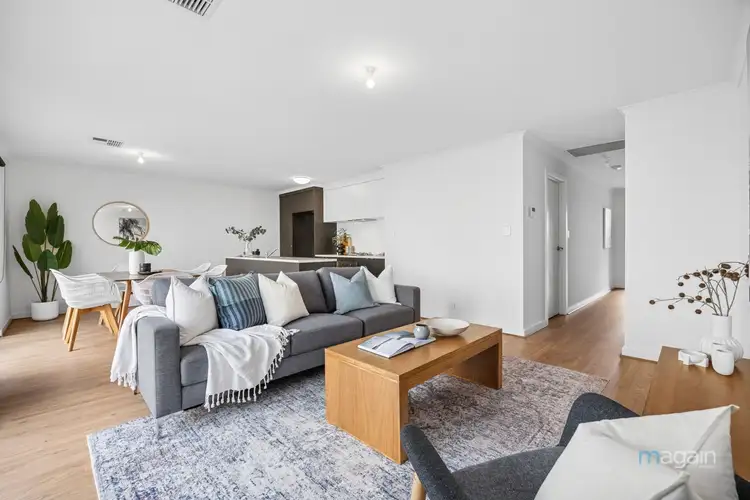
 View more
View more View more
View more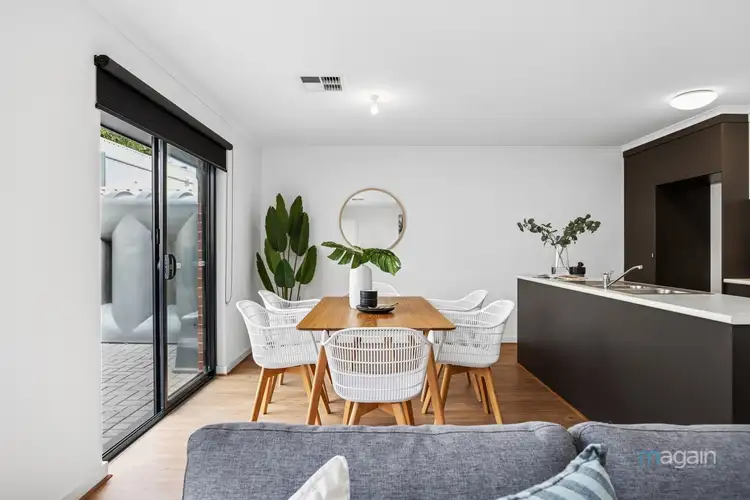 View more
View more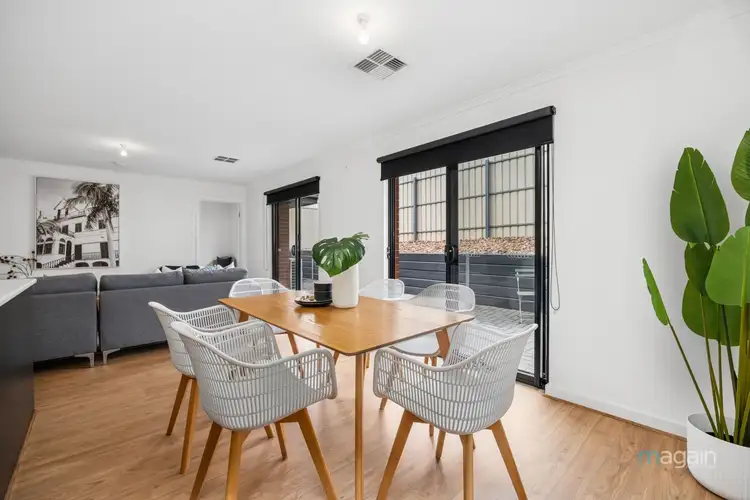 View more
View more


