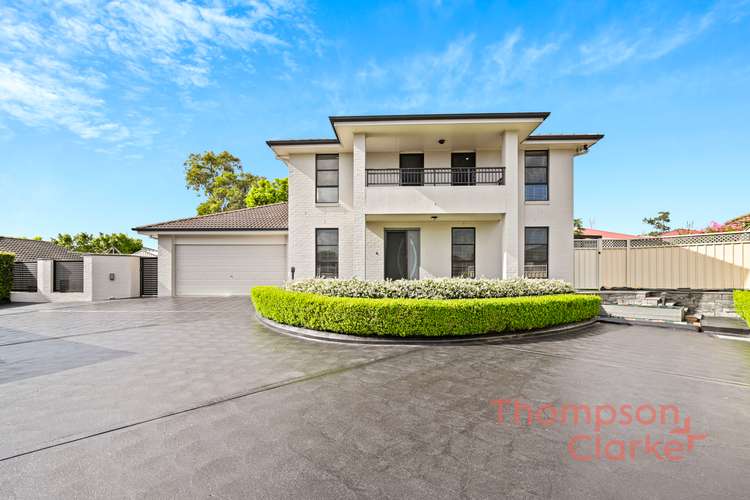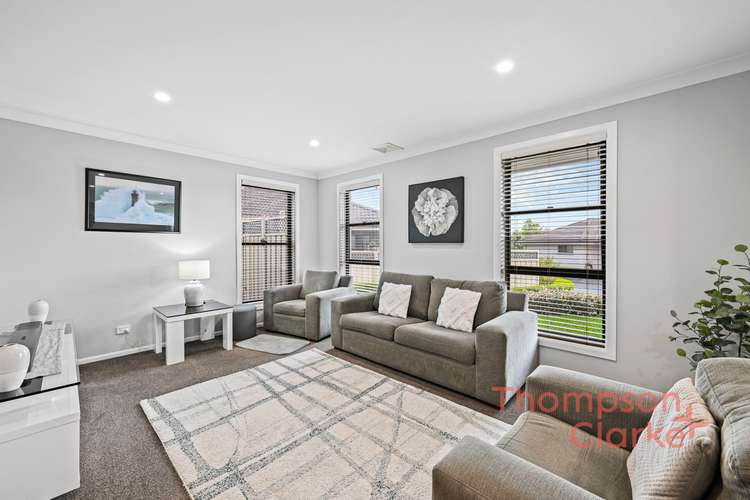$799,000 - $849,000
3 Bed • 3 Bath • 2 Car • 450m²
New








4/15 Upington Drive, East Maitland NSW 2323
$799,000 - $849,000
- 3Bed
- 3Bath
- 2 Car
- 450m²
Villa for sale33 days on Homely
Home loan calculator
The monthly estimated repayment is calculated based on:
Listed display price: the price that the agent(s) want displayed on their listed property. If a range, the lowest value will be ultised
Suburb median listed price: the middle value of listed prices for all listings currently for sale in that same suburb
National median listed price: the middle value of listed prices for all listings currently for sale nationally
Note: The median price is just a guide and may not reflect the value of this property.
What's around Upington Drive
Villa description
“METICULOUS VILLA IN A DESIRBALE LOCATION!”
Situated at the forefront of one of the most desirable complexes in East Maitland, stands this meticulously maintained two storey, three-bedroom, three-bathroom villa. This spacious abode offers immaculate indoor/outdoor living spaces all on a low maintenance 450sqm block and is an opportunity to hit the market you don't want to miss.
Discover a wealth of esteemed private and public schooling options, an enticing array of culinary delights, retail attractions, seamless transport links, and nearby medical facilities, all within easy reach from this address.
Step inside to discover a warm and inviting atmosphere, with ample natural light illuminating the well-appointed living spaces throughout the two levels. The heart of the home features a large living room at the front, that flows to the kitchen and dining room. The kitchen is complete with modern appliance, ample storage, large walk-in pantry and a breakfast bar making meal preparation a breeze.
Ascending up the stairs there are three bedrooms provide comfortable accommodation for the whole family, each offering a peaceful retreat at the end of the day. The oversized master bedroom features a private ensuite, two built in wardrobes plus a walk-in robe providing ample storage space and private access to the balcony.
Providing extra family convenience there are two main bathrooms, one on the upper level and one on the lower. That both feature large showers, heated towel rails and one with a bathtub.
Indulge in the epitome of luxury and leisure as you step outside via the glass sliding doors. A generous undercover alfresco area offers the perfect setting for outdoor entertainment and relaxation, that overlooks the fully fenced backyard. Every inch of the property has pristine gardens and lawns that creates a tranquil setting for the lucky buyer.
Providing ample storage space is a double automatic lock up garage attached to the home with workshop area for off street parking accomodation. Additionally, you'll find an extra lock-up garden shed in the backyard, offering even more secure storage options for your tools and toys.
Additional features include:
- Zoned ducted air conditioning throughout
- Ceiling fans
- Downlights
- Tiled/carpeted floors
- Venetian blinds
- Ducted vacuuming
- Instant gas hot water
- Internal laundry
- 3 x linen storage cupboards
- Under stair storage
- Irrigation to gardens with hose
- Gas bayonet to alfresco area
- Crime safe doors
- Solar - 7.5kw system + 23 panels
- Strata fees - $1200 per quarter
A villa like 4/15 Upington Drive, East Maitland will not last long on the market. Call Reece Thompson and the team on 0421 289 822 for more information today!
Disclaimer:
Information contained on any marketing material, website or other portal should not be relied upon and you should make your own enquiries and seek your own independent advice with respect to any property advertised or the information about the property.
Land details
What's around Upington Drive
Inspection times
 View more
View more View more
View more View more
View more View more
View more