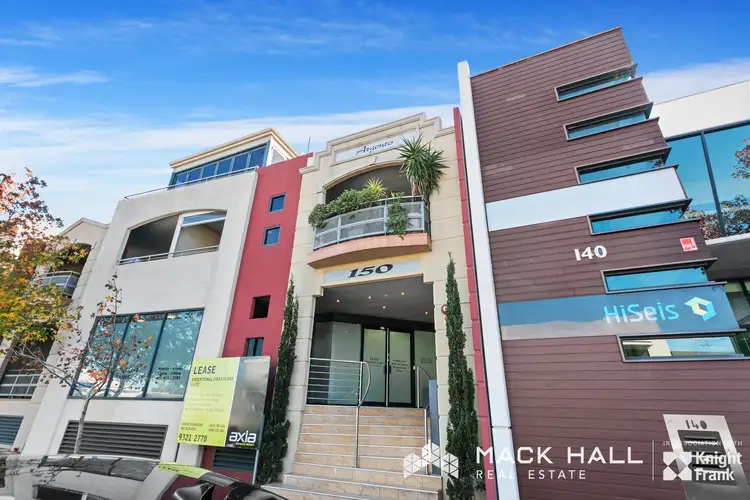Key features
- 142sqm internal area plus 26sqm balcony
- Small, secure, mixed-use complex
- Two underground car bays plus storeroom
- Brand new carpet and interior paintwork
This three-bedroom, two-bathroom, dual level apartment has straightforward appeal for the small family, professional single or couple, or investor. The entry hall can be closed off from the main living area and offers immediate access to the third bedroom, making this bedroom an excellent home office space. With two ensuite bathrooms to the other bedrooms, you can decide whether your principal bedroom is upstairs or down. The kitchen is part of the open plan dining and living areas, and features stainless steel appliances, gas cooktop, and an island bench. A full laundry is adjacent to the downstairs bathroom, while the balcony has plenty of space for an outdoor setting and barbeque, with views to Perth city. Upstairs, the separate bedroom space includes a built-in robe and full bath in the ensuite, while the downstairs bedroom offers access to the balcony.
Accommodation
- Entrance hall
- Open plan dining and living areas adjacent to kitchen
- Balcony
- Three bedrooms
- Choice of two principal bedrooms, each with ensuite bathroom
- Built-in wardrobes to the upstairs bedroom
- Balcony access from bedroom 2 and the living area
- Bathtub in the upstairs bathroom
- Separate laundry
- Two split system, reverse cycle air-conditioners (one in the living area & one in the main downstairs bedroom)
Location
This end of Hay Street offers low-key, urban living with excellent convenience. For families, the apartment falls within the Subiaco Primary School zone, as well as being only two blocks from Bob Hawke College and Perth Modern School. An array of services can be found nearby, and the apartment is only minutes from both Crossways shopping centre as well as Subiaco Square shopping centre. For dining and entertainment, you are well positioned to choose from Rokeby Road or West Leederville. Mueller Park, Subiaco Oval, and Market Square provide excellent green spaces, and there are easy transport links by bus immediately outside the complex, or the short walk to West Leederville train station.
For more information or to arrange a viewing, please contact Michael Hoad or Edward Hall.
RATES:
City of Subiaco - $2,488.05 /PA
Water Corp - $1,514.04 /PA (approx.)
Strata - $2,270.95 /Per Quarter
SCHOOL CATCHMENTS:
Subiaco Primary School
Bob Hawke College
DISCLAIMER: Whilst every care has been taken with the preparation of the particulars contained in the information supplied, believed to be correct, neither the Agent nor the client nor servants of both, guarantee their accuracy. Interested persons are advised to make their own enquiries and satisfy themselves in all respects. Please note, these photos are not recent.








 View more
View more View more
View more View more
View more View more
View more
