Nestled in an impeccably charming cottage atmosphere, this 3-bedroom, multi-living haven captures contemporary comfort and a defying sense of space in one of Burnside's most sought-after pockets. A refined blend of warmth and sophistication, it's a home that feels instantly welcoming, effortlessly functional, and perfectly placed for a lifestyle that celebrates the best of the east on an easy-care scale.
Setting the tone from the first step, the light-filled entry blooms into two distinct living zones - the first a tranquil retreat to unwind in sun-kissed bay-windowed bliss, the second a casual free-flowing domain where family connection and entertaining come naturally. Anchoring the heart of the home, the sleek stone-topped kitchen keeps company close at all times, ready to inspire everything from weekday favourites to weekend feasts shared with friends.
Beyond the glass, a brick-paved courtyard softened by lush greenery creates a peaceful outdoor escape - ideal for your morning coffee, evening vino, or relaxed Sunday brunches. Add in a private carport returning to the courtyard and you've got secure lock-and-leave comings and goings.
With 3 bright and airy bedrooms all featuring BIRs and high-quality carpets a cushioned transition from the honey-toned hybrid floors in the living areas, sparkling refurbed bathroom, including ensuite access for the main bedroom, and zone ducted AC throughout - comfort and convenience have been expertly woven into this charming abode.
Perfectly sized for those seeking space without the upkeep, this hidden Burnside gem suits first-home buyers, small families, professionals, and downsizers alike; a place that lives large yet maintains an easy-care edge. And with High Street placing you moments from Hazelwood Park's leafy trails, bustling local cafés, boutique fitness hubs, Burnside Village indulgence, and the cosmopolitan buzz of Norwood Parade - every facet of lifestyle excellence lies just beyond your front door.
FEATURES WE LOVE
• Sunlit bay-windowed lounge + adjoining dining creating a charming retreat to relax or wine + dine
• Flowing family, casual dining + kitchen zones merging for one harmonious open-plan hub made for connection + comfort
• Sleek modern kitchen featuring stone bench tops/breakfast bar, abundant cabinetry, stainless appliances + loads of natural light
• Spacious main bedroom featuring plush wool carpets, WIR + ensuite access to the refreshed bathroom with separate shower/bath/WC
• 2 additional ample-sized bedrooms, both enjoying handy BIRs
• Practical laundry, zone ducted AC throughout
• Private rear courtyard wrapped in high fencing for a quiet + secure outdoor escape
• Secure carport with auto roller door
LOCATION
• Stroll to Lockwood General, Feathers Hotel, as well as a line-up of nearby cafés + dining hot-spots
• Around the corner from Goodlife Health Club + the verdant Hazelwood Park, with the iconic Mt Lofty trails close at hand
• Quick access to Leabrook IGA + Erindale Shopping Village for everyday essentials or last-minute top-ups
• Moments from the designer delights of Burnside Village + the buzzing energy of The Parade Norwood - your go-to for premium shopping, dining + entertainment
• A seamless commute by car, bus or even a breezy bike ride just 5km to the CBD
Auction Pricing - In a campaign of this nature, our clients have opted to not state a price guide to the public. To assist you, please reach out to receive the latest sales data or attend our next inspection where this will be readily available. During this campaign, we are unable to supply a guide or influence the market in terms of price.
Vendors Statement: The vendor's statement may be inspected at our office for 3 consecutive business days immediately preceding the auction; and at the auction for 30 minutes before it starts.
Burnside RLA 334844
Disclaimer: As much as we aimed to have all details represented within this advertisement be true and correct, it is the buyer/purchaser's responsibility to complete the correct due diligence while viewing and purchasing the property throughout the active campaign.
Property Details:
Council | BURNSIDE
Zone | SN - Suburban Neighbourhood
House | 183sqm(Approx.)
Built | 1989
Council Rates | $1471.15 pa
Water | $206.20 pq
ESL | $163.20 pa
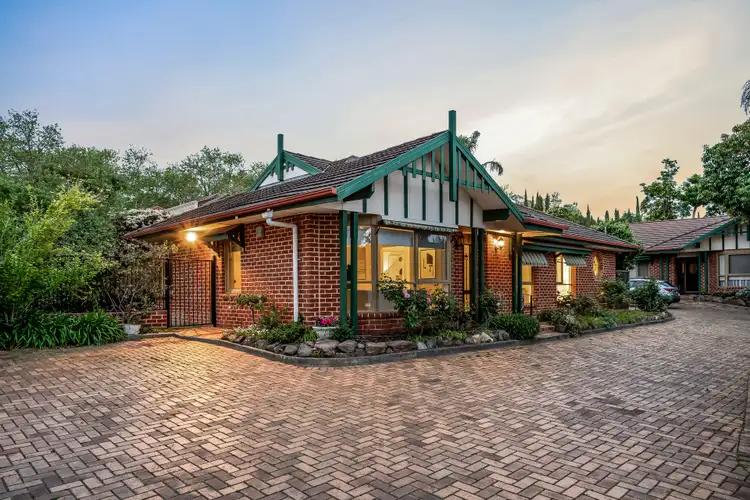
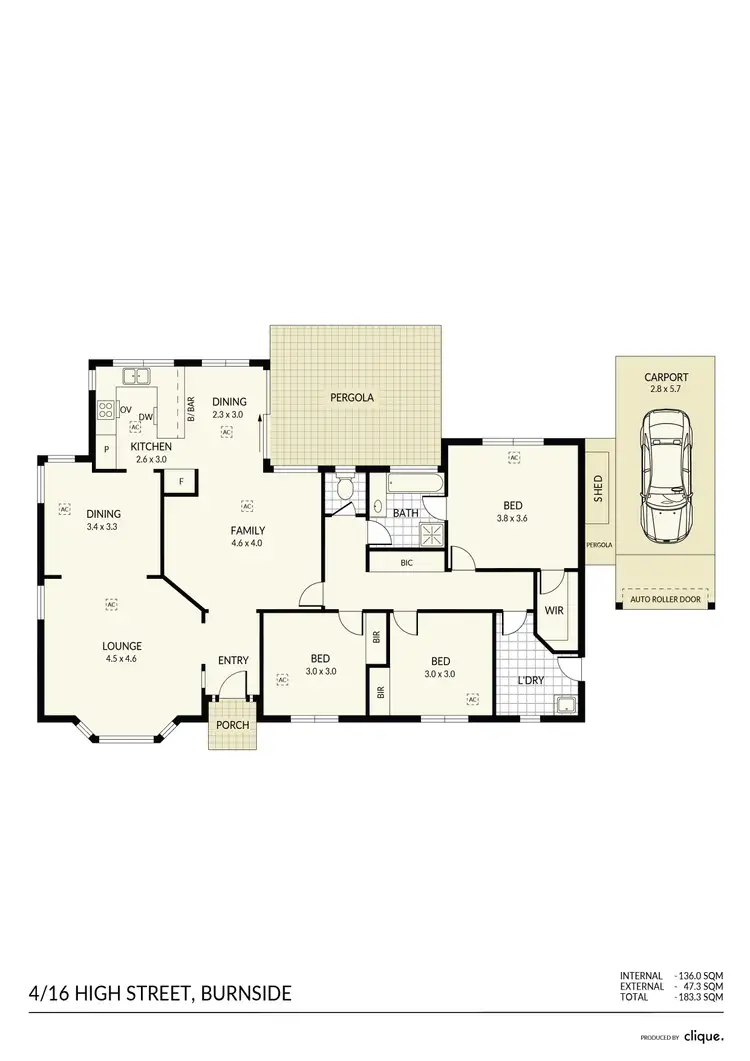
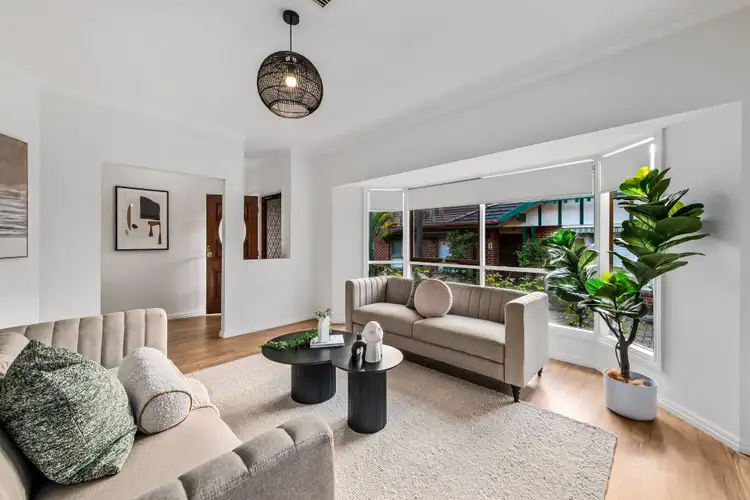
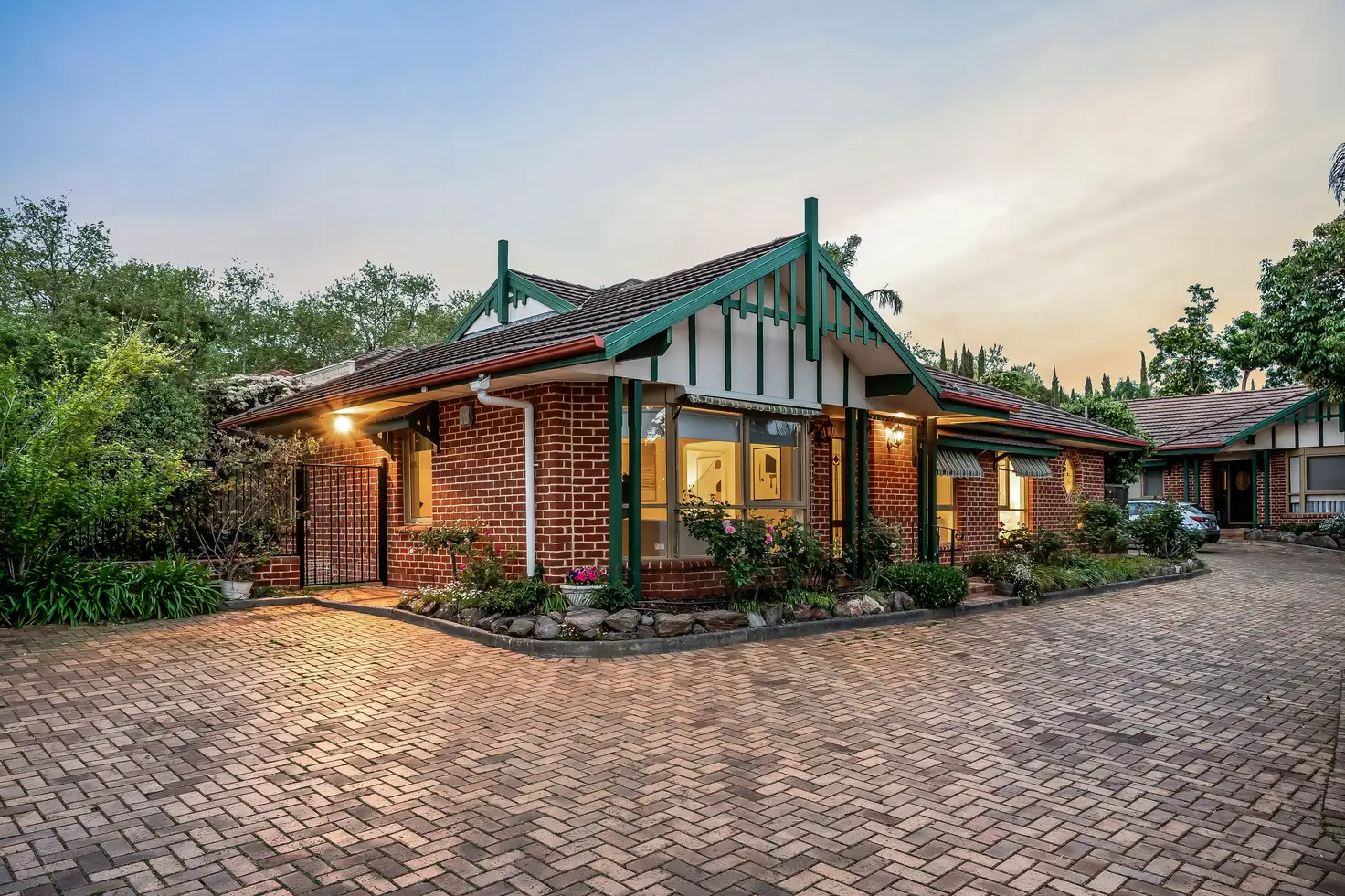


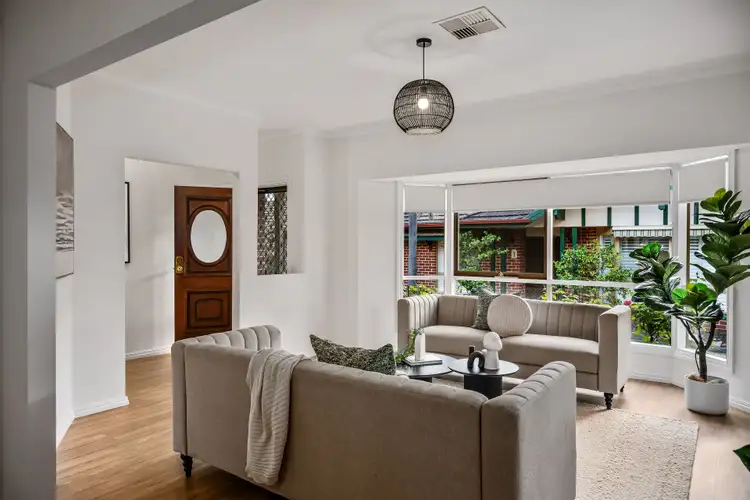
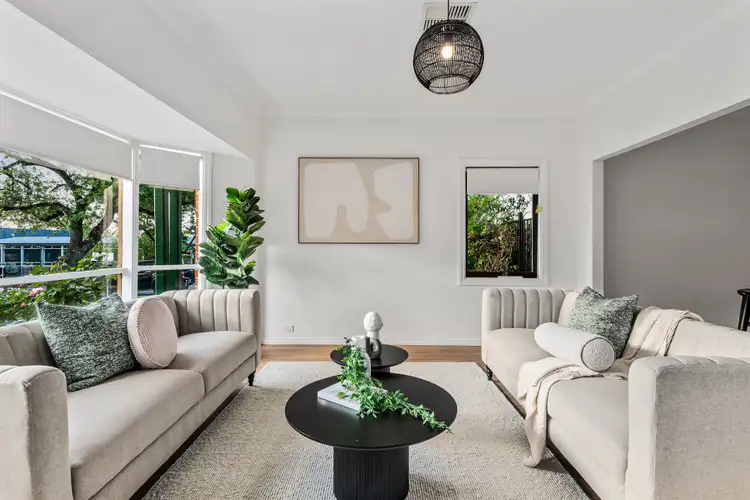
 View more
View more View more
View more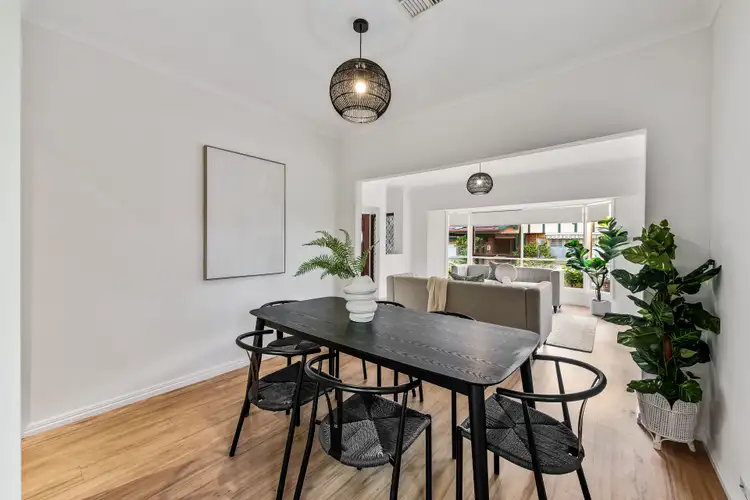 View more
View more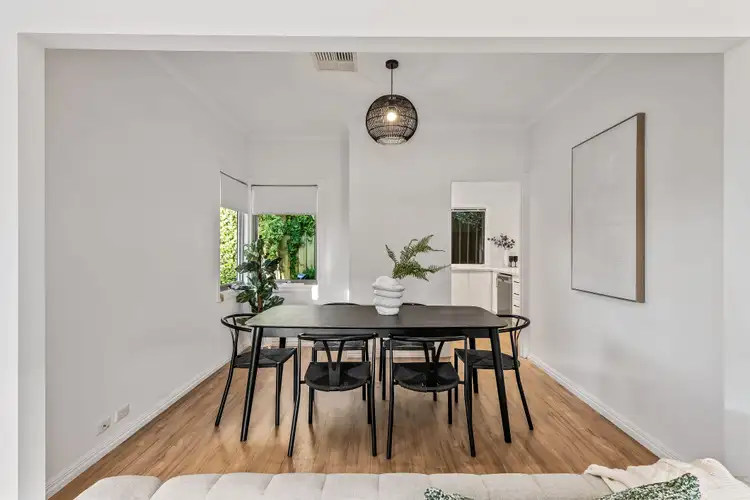 View more
View more
