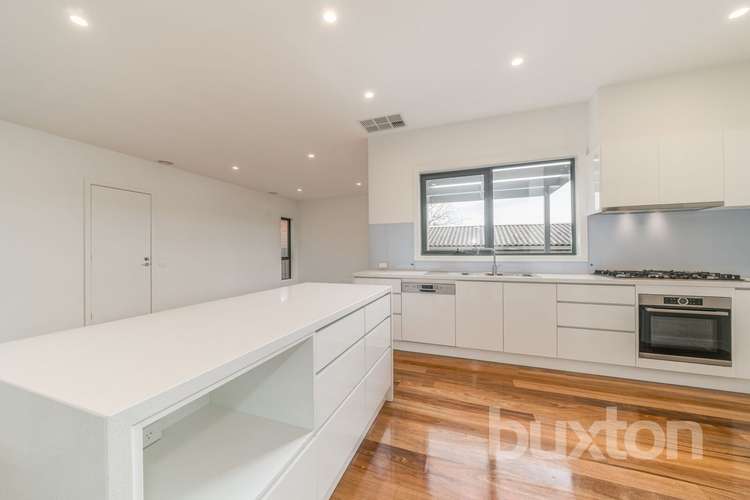RENT IS NEGOTIABLE UPON APPLICATION
3 Bed • 3 Bath • 2 Car
New



Leased





Leased
4/16 Mulgrave Street, Ashwood VIC 3147
RENT IS NEGOTIABLE UPON APPLICATION
- 3Bed
- 3Bath
- 2 Car
Townhouse Leased on Fri 13 Dec, 2019
What's around Mulgrave Street

Townhouse description
“SPACIOUS THREE BEDROOM TOWNHOUSE”
A Smart, Spacious 246 sq metre three Bedroom, three Bathroom home located within close proximity to Holmesglen and Jordanville stations, Ashwood Reserves, Ashburton Shopping amenities, Ashwood College, Parkhill Primary School, Chadstone Shopping Centre and the M1 Freeway.
Features include:
Downstairs:
• 3 meter ceilings
• Sizeable master bedroom with walk in robe and ensuite
• Large Open plan kitchen/lounge and dining areas with Hardwood Polished floors
• Walk in Pantry
• Study
• Laundry, Powder room and Shower
• Low maintenance backyard with decking and pergola area as well as an outlet for a Gas BBQ, great for entertaining
• Double remote garage with internal access
Upstairs:
• 2.7 meter ceilings
• Further two sizeable bedrooms both with built in robes
• Very spacious second living area
• Family bathroom with bathtub
• Powder room
Further features include:
• LED lighting throughout
• Double Glazed windows and sliding doors
• Gas ducted heating
• Evaporative cooling
• Double glazed windows
• Security alarm
• BOSCH appliances including dishwasher
• Instant Gas Hot water
• Soft close pot drawers
• Plumbed fridge cavity
• Cesar Stone bench tops
• Blinds /Sunscreens/Fly screens as installed.
• Grey water toilet flushing system
• CCTV security in common driveway and streetscape.
*** Tenants with pets welcome (additional terms apply). Rent is also negotiable for long term leases.
Register now!!!
***We use an online booking system which operates 24/7. To book in the next available inspection, click on BOOK AN INSPECTION TIME and pick a time suitable for you, this will also register you. By registering we can notify you of any changes or cancellations***
For further inquiries please call the assigned leasing consultant. PHOTO 'ID' AND PHONE NUMBER MUST BE PROVIDED WITH ALL ENQUIRIES.
Property features
Alarm System
Built-in Robes
Dishwasher
Ducted Heating
Ensuites: 1
Living Areas: 2
Remote Garage
Study
Toilets: 3
What's around Mulgrave Street

Inspection times
Contact the property manager

Jade Ktenas
Buxton - Camberwell
Send an enquiry

Nearby schools in and around Ashwood, VIC
Top reviews by locals of Ashwood, VIC 3147
Discover what it's like to live in Ashwood before you inspect or move.
Discussions in Ashwood, VIC
Wondering what the latest hot topics are in Ashwood, Victoria?
Similar Townhouses for lease in Ashwood, VIC 3147
Properties for lease in nearby suburbs

- 3
- 3
- 2