Please contact Michelle Draper & Travis Denham from Magain Real Estate for all your property advice.
Welcome to this charming three-bedroom home nestled in a highly accommodating area, offering a functional floor plan that caters to various lifestyles. Ideal for first-time homebuyers, small families, or astute investors seeking to broaden their property portfolio, this residence is conveniently located within close proximity to local shops, schools, and parks.
Upon entering, you are greeted by a well-designed layout that maximizes space and functionality. The open living area seamlessly connects to the kitchen, providing a comfortable space for relaxation and entertaining guests.
The kitchen itself is a standout feature of the home, boasting a neat and sleek design. Bold-tone countertops beautifully contrast with a grey wash splashback, creating a modern and stylish aesthetic. White cabinetry provides ample storage space while maintaining a clean and streamlined look.
Equipped with modern appliances including a gas cooktop and oven, the kitchen is a chef's delight, perfect for whipping up delicious meals. Allocated space for your microwave and fridge ensures convenience and efficiency in your culinary endeavours.
Three well-sized bedrooms complete the home, offering plenty of space for rest and relaxation. The master bedroom is equipped with a built-in robe, providing storage convenience and adding to the overall functionality of the space.
The main bathroom is conveniently positioned between the three bedrooms, ensuring easy access for all occupants. It features a walk-in shower, bathtub and vanity, providing both comfort and convenience for daily use.
Additional features of the home include a wall-unit air conditioner and a brand new gas heater in the main living area, two small garden sheds for adequate equipment storage, ideal for gardening enthusiasts. A single carport is positioned adjacent to the front door, under the main roof, offering convenient and sheltered parking for one vehicle.
To the rear of the home, you will find the delightful outdoor area where you can enjoy fresh air and the glorious sunshine under the shade cloth. For the savvy green-thumb, there are plenty of plants and shrubbery, creating a serene and inviting ambiance perfect for relaxation or outdoor gatherings.
As far as location goes, this home presents an excellent opportunity to embrace comfortable living in a thriving community. With numerous schools all within close proximity such as Findon High School, Seaton Park Primary School, St Michaels College, and Fulham Gardens Primary School. Shopping will be a breeze with Welland Plaza nearby as well as Fulham Gardens Shopping Centra and Harbour Town. A short drive will land you at Henley Beach via Grange Road or into the Adelaide CBD. Travel & transport will be no issue as there are multiple bus stops in close distance as well as the train station and Adelaide Airport. What's not to love?
Disclaimer: All floor plans, photos and text are for illustration purposes only and are not intended to be part of any contract. All measurements are approximate and details intended to be relied upon should be independently verified.
(RLA 299713)
Magain Real Estate Brighton
Independent franchisee - Denham Property Sales Pty Ltd

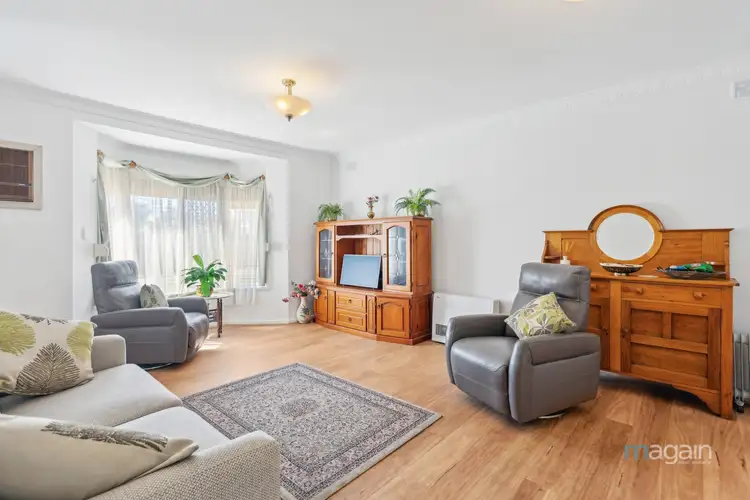
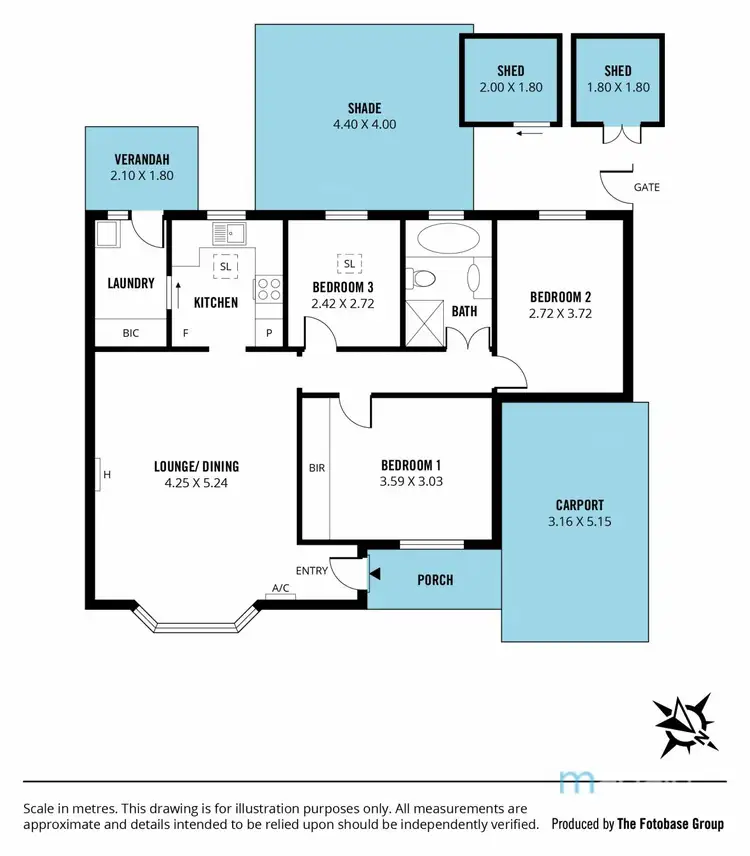
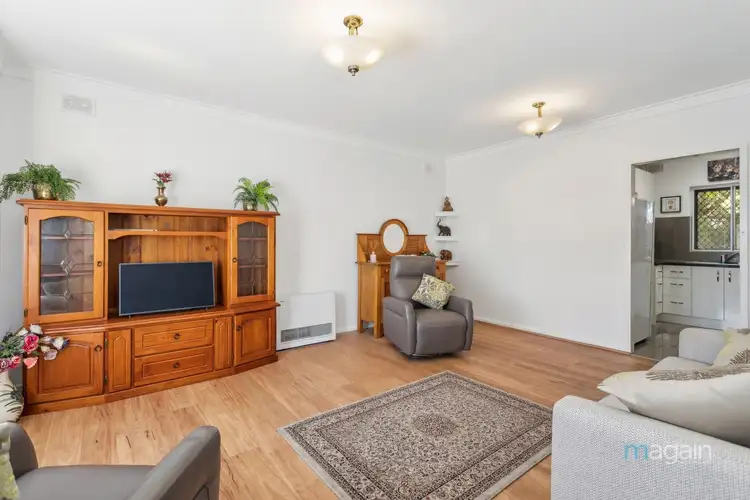
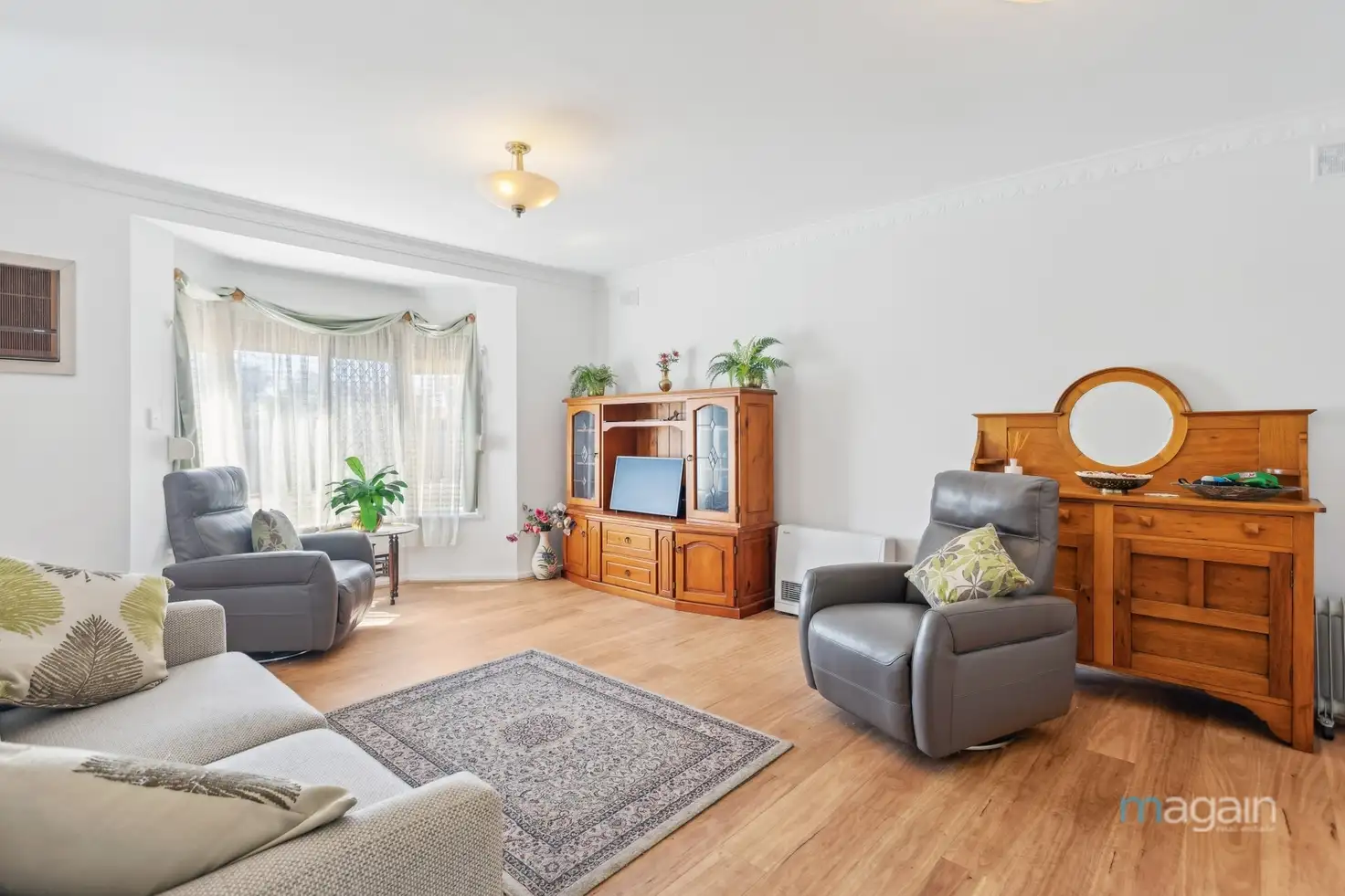


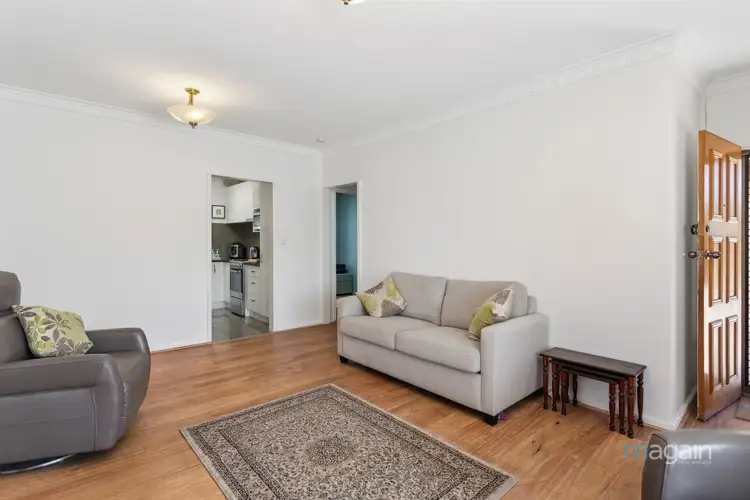
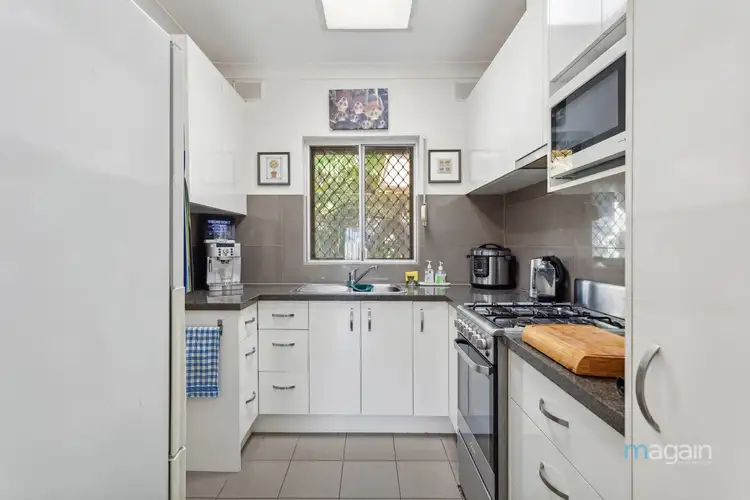
 View more
View more View more
View more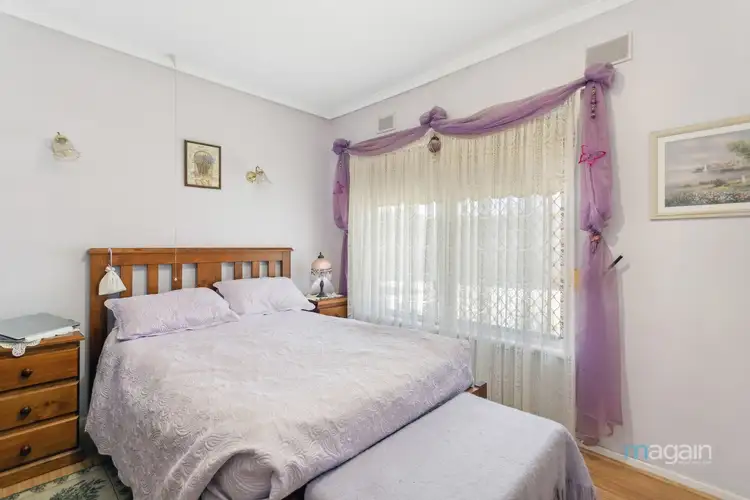 View more
View more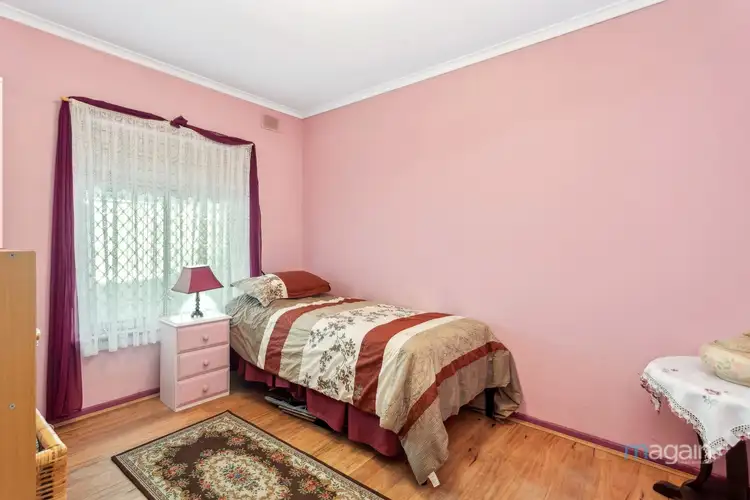 View more
View more


