** Due to strong interest & a number of offers being negotiated, we now ask for all Highest, Best & Final Offers to be presented by 3pm Friday 22nd March 2024 **
Situated in the popular Finchley Grove sub-division on the Western side of Mount Gambier, this property at 4/184 Jubilee Highway West offers a blend of convenient living and low-maintenance appeal. Nestled just a stone's throw away from essential amenities such as Killara Food Centre, Collins Court Butcher, a laundromat, pharmacy, and the local Western Tavern, residents enjoy the ease of peaceful living within reach of town facilities.
Upon arrival, you are greeted by the inviting yet easy-care front yard set on a 300m2 allotment. A concrete driveway leads to the single garage seamlessly integrated under the main roof, complemented by additional off-street parking on a pebbled space. An impressive portico marks the entrance, setting the tone for the comfortable living awaiting inside.
Step into the carpeted living space featuring a reverse-cycle air-conditioner, offering the perfect retreat for relaxation. This central hub flows into the tiled dining and kitchen area, designed for practicality and style. The modern kitchen, adorned with a neutral colour scheme, is a functional space equipped with a gas cooktop, under-bench oven, and dishwasher for a seamless culinary experience.
Adjacent to the kitchen, the garage provides direct internal access and doubles as a convenient laundry area, complete with modern cabinetry, a built-in trough, and ample space for a washing machine. Moving to the other end of the home, a hallway discreetly houses the bedrooms and wet areas, with the master bedroom featuring built-in robes and the second bedroom offering a cosy retreat.
The bathroom exudes a neutral aesthetic and features a bath, walk-in shower, and vanity for utmost comfort whilst the toilet is separate for convenience. Returning to the heart of the property, the living area opens up to an undercover alfresco space with a pitched roof, providing a sheltered area to enjoy year-round. Overlooking an artificial turf area, this outdoor retreat allows for outdoor enjoyment without the hassle of constant upkeep.
Ideal for investors, Airbnb hosts, busy professionals, first-time homebuyers, or downsizers, this property caters to a wide range of lifestyles. For more information or to schedule a viewing, please contact Bianca Taylor at 0407 613 346.
Additional Information:
Land Size: Approx 300m2
Build Size: Approx 66m2
Council Rates: Approx $342 per quarter
Emergency Services Levy: Approx $86.15 per annum
Water / Sewerage Rates: Approx $154 per quarter
Community Corporation: Approx $181 per quarter
Age of Building: Approx 2013
Rental Appraisal: $315 - $330
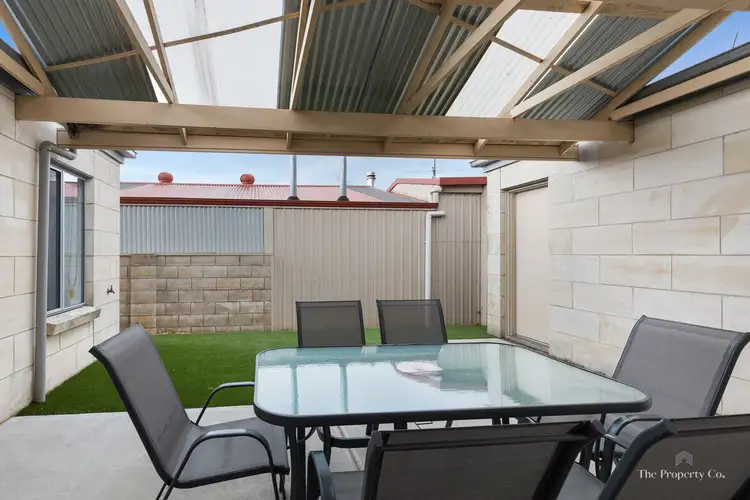
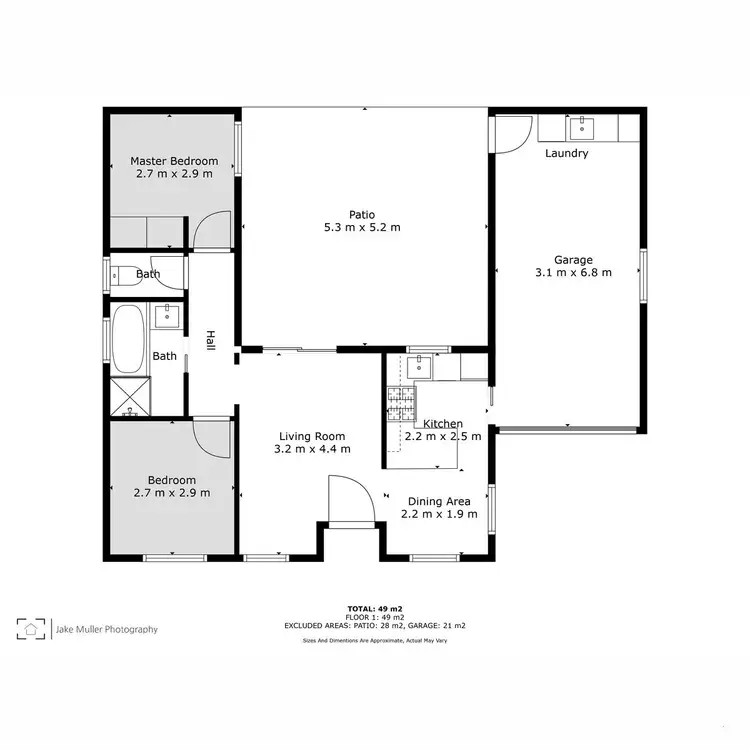
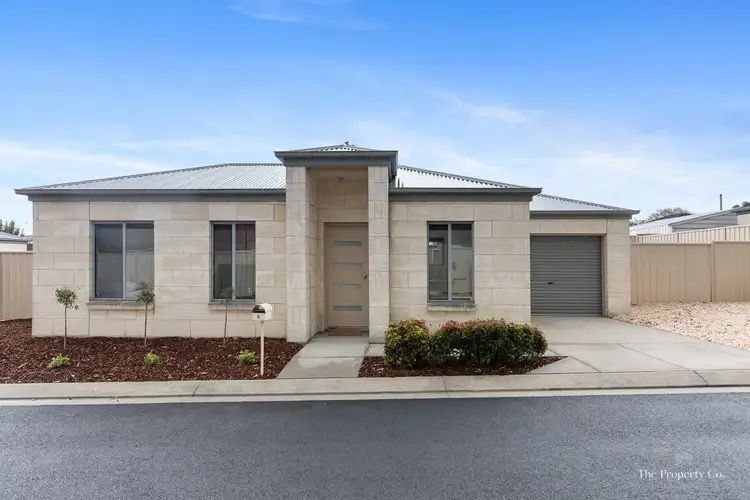
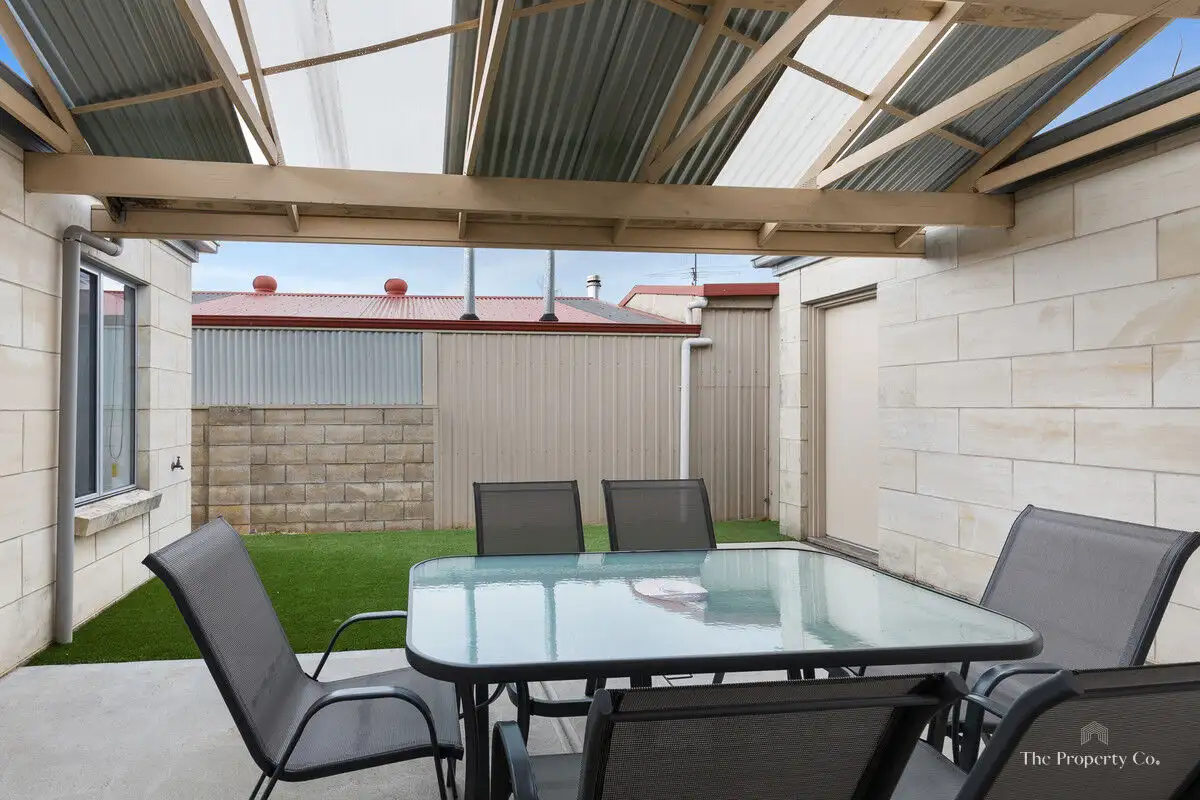


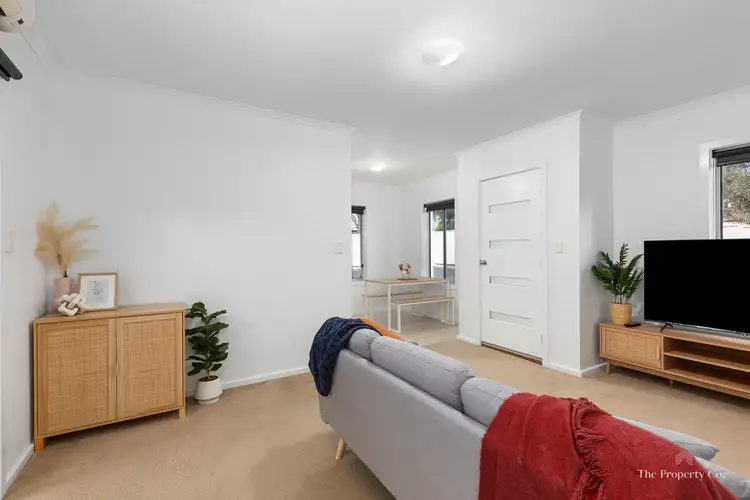
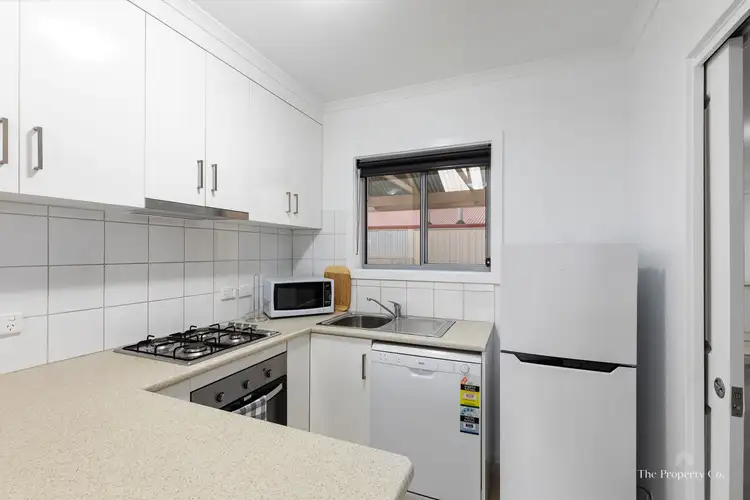
 View more
View more View more
View more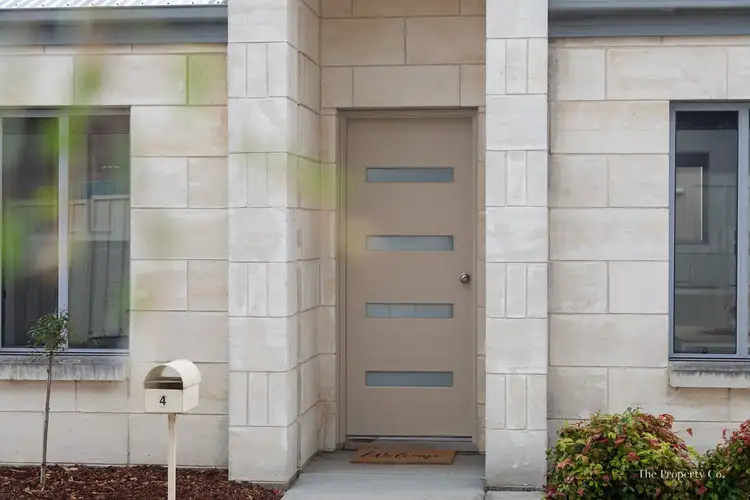 View more
View more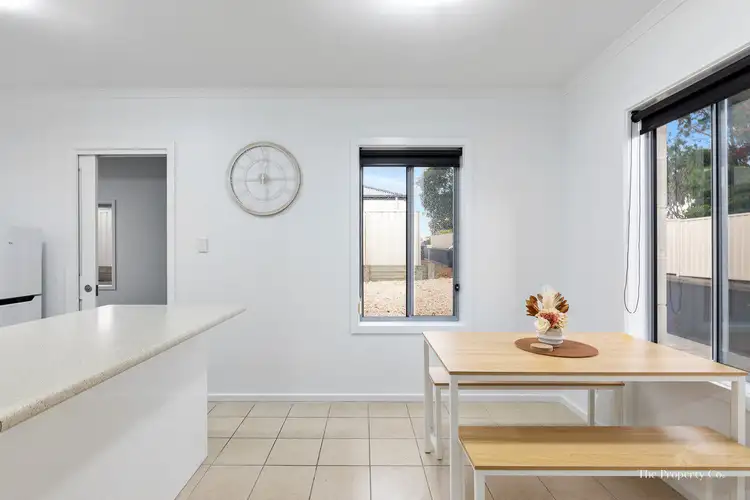 View more
View more
