Tucked away at the rear of an exclusive complex of homes, this stunning residence offers an unmatched sense of privacy and security. Thoughtfully designed, the front of the property not only features a convenient double driveway but also a gravel area, ideal for accommodating two additional cars, a boat, or even a small caravan. The beautifully landscaped front garden is a serene space brimming with fruit trees and flowering plants, providing a natural privacy screen and much welcomed shade.
Step inside the home and you are greeted by interiors that truly impress. The recently refurbished Spotted Gum engineered timber flooring adds warmth and elegance throughout the home. At it's heart, the kitchen is a chef's dream, boasting high-end finishes and plenty of space for culinary creations. The open-plan living and dining area, adjacent to this showstopping kitchen, offers a generous and comfortable space for family gatherings or relaxing after a long day.
The main bedroom is a peaceful retreat, with a spacious layout and a luxurious ensuite featuring a double shower. Bedrooms two and three are supersized and can easily fit a king size bed plus all the additional needs a modern family requires. The fourth bedroom, located near the kitchen, offers versatility, easily transformed into a theatre room or additional living space depending on your needs.
Outdoors, the backyard is a private haven. The lush buffalo lawn, surrounded by mature trees, provides the perfect setting for outdoor entertaining or quiet relaxation. Whether you're enjoying a morning coffee or hosting a Summer barbecue, this tranquil space is an oasis of calm, ideal for unwinding after a busy day.
Here are just some of the many features this showstopping home has to offer:
-Nestled at the end of a small and private complex of homes
-Annual strata fee of just $367.90 for common property insurance (very low)
-The property has a double driveway plus a gravel area to park an additional two cars or even a small caravan or boat
-There is an extra wide double garage adjacent to the driveway with electric roller door access
-The front gardens are neat and tidy and feature a stunning weeping mulberry in the corner plus a mandarin tree, a fig tree, an apple tree, a pomegranate, rosemary and lavender bushes plus a small vegetable garden filled with strawberry plants
-There is side access from the right side of the home to the back yard
-The home has an extra wide entrance hall with a single front door with a security screen door as well
-To the right of the entrance hall is the spacious main bedroom
-This supersized bedroom features a large window to enjoy the view over the front garden
-There is an external roller shutter on this window plus an internal roller blind
-There is a walk-in robe with shelf and rail hanging behind the bedroom wall
-The ensuite has a large vanity, a double shower with two shower heads plus a separate toilet
-On the left of the entrance hall is the shoppers entrance from the garage for added convenience
-The garage has an additional storage area/workshop on the side
-Step through from the hall into the open plan living section of the home
-This spacious area has a family room, a meals area plus a stunning galley style kitchen overlooking these areas
-The meals area has a glass door to access the outside alfresco area
-There are windows all along the side of this open living zone to allow adequate natural light into this area
-The kitchen features a walk in pantry, a 900mm electric oven and a 900mm 5 burner gas cooktop, a built-in rangehood and over head cabinetry
-There is an extra wide (1100mm) fridge recess with plumbed water to it
-The kitchen also features a sizeable breakfast bar with a built in double sink with a water filter
-Adjacent to the kitchen is bed four or it could be used as a theatre room or second living room dependant on your needs
-A central hall leads to two additional generously proportioned bedrooms, a large laundry plus the main bathroom
-Both of the bedrooms are king sized and have single built-in robes
-Bed three has an external roller shutter on the window to stop the afternoon sun
-The laundry has a built in trough, room for a front loader or top loader washing machine, room for a dryer, a single door walk in linen cupboard plus a separate toilet
-The main bathroom has a shower, a vanity plus a bath
-The home has newly refurbished Spotted Gum Engineered floorboards
-The four bedrooms all feature brand new carpets in a charcoal colour
-The home has ducted reverse cycle air conditioning for temperature control
-The home has been freshly painted in a warm neutral colour
-There are additional power points in each room of the home plus convenient ones located in the walk in linen, the garage and the alfresco
-The alfresco area is a generous size
-The backyard has a lovely lush buffalo lawn area surrounded by mature gardens for additional shade and privacy
-There is a Rheem storage hot water tank
-The gardens are fully reticulated with a waterwise WIFI smart controller
-The home has three phase power
This home seamlessly blends style, comfort, and practicality, creating the perfect setting for modern living. Please add this to your 'must view' list this weekend as a home of this calibre won't last long in this market.
Disclaimer:
This information is provided for general information purposes only and is based on information provided by the Seller and may be subject to change. No warranty or representation is made as to its accuracy and interested parties should place no reliance on it and should make their own independent enquiries.
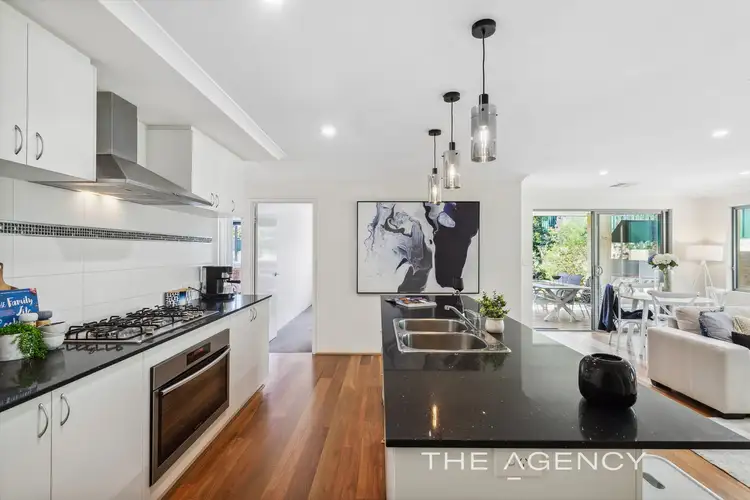
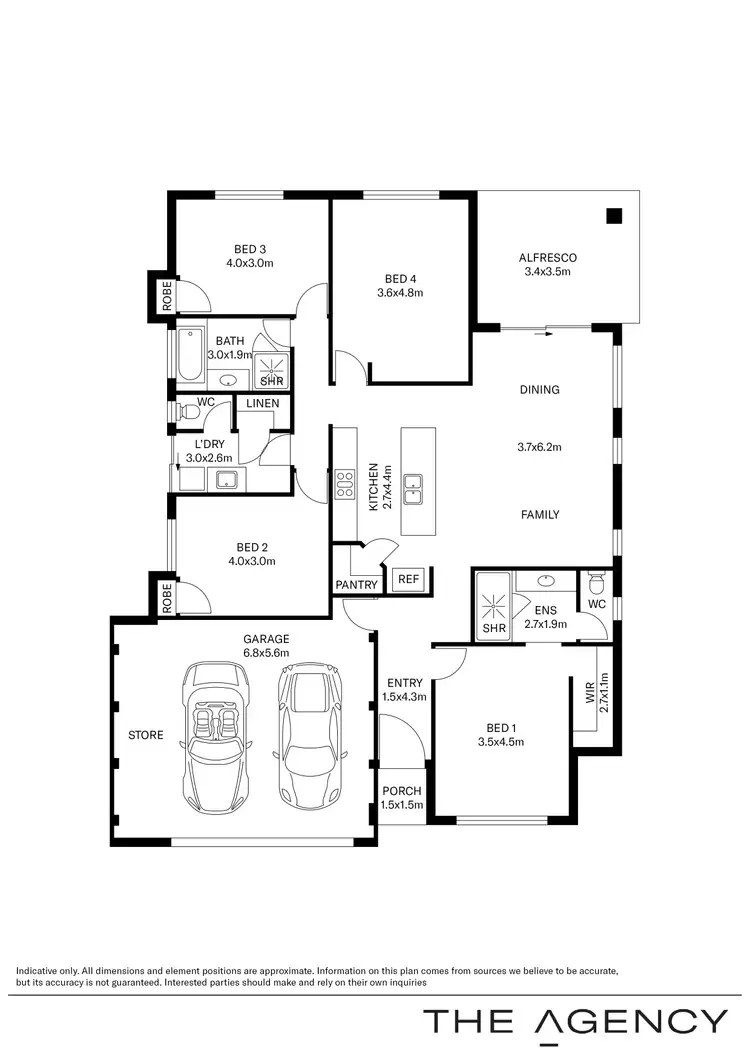
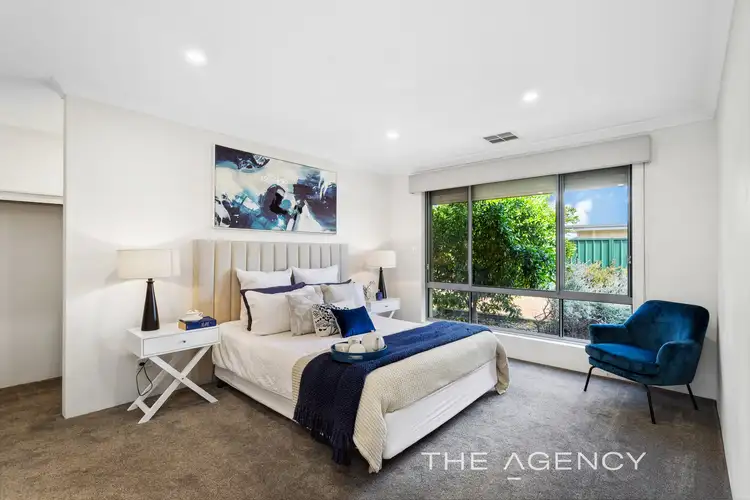
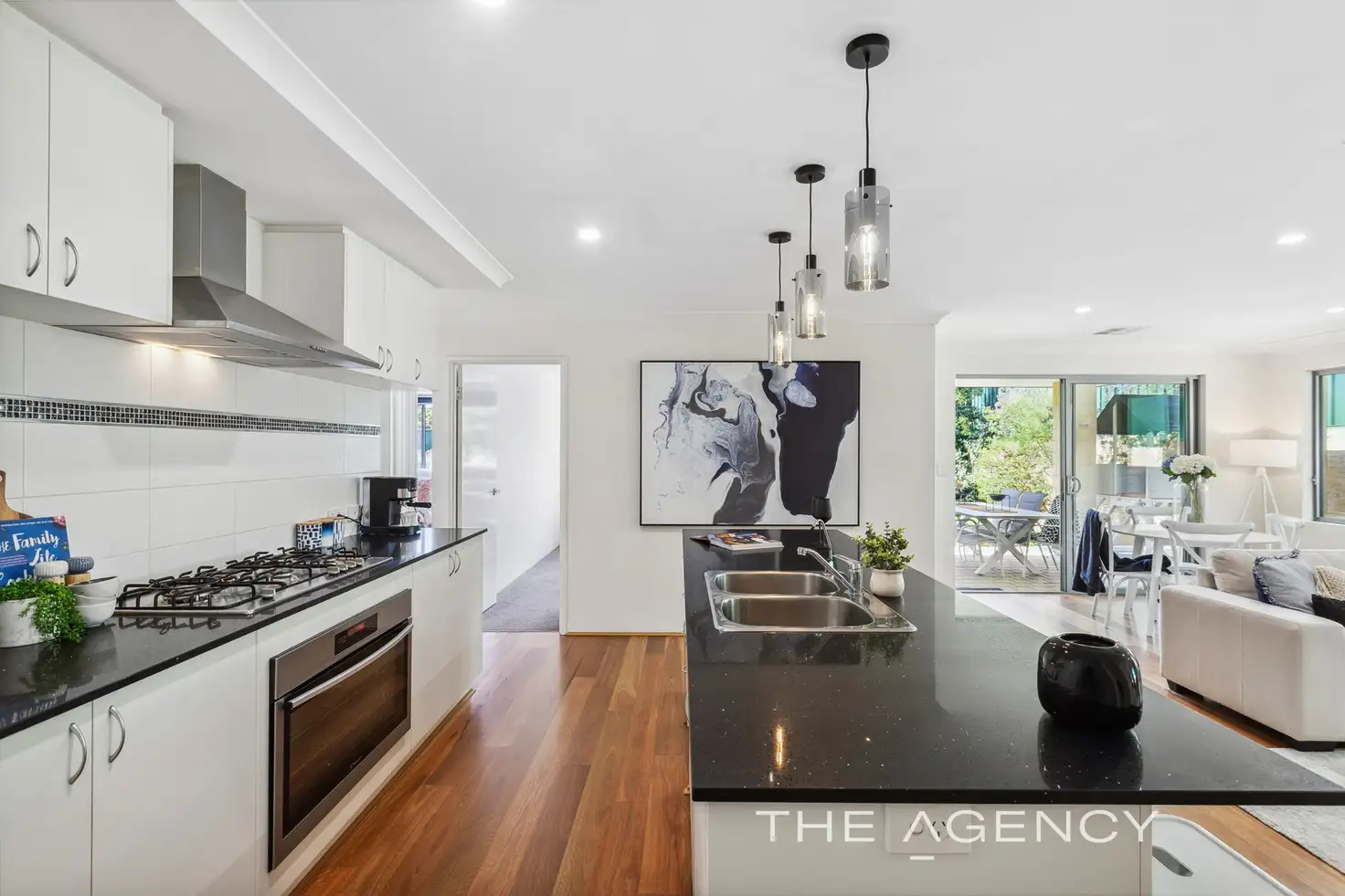


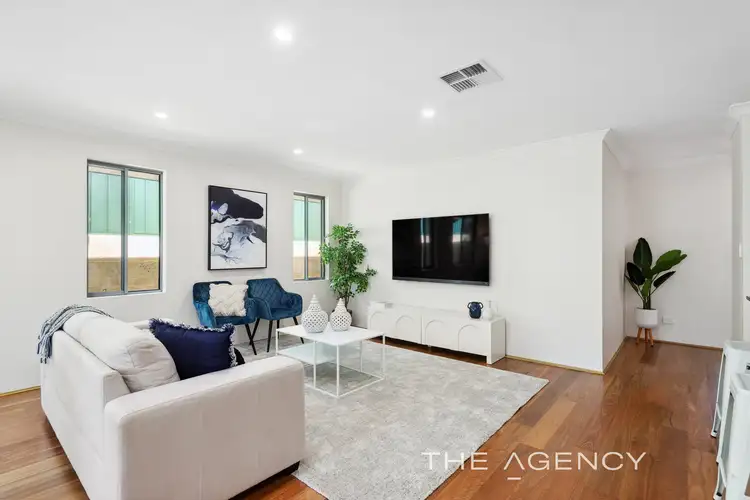
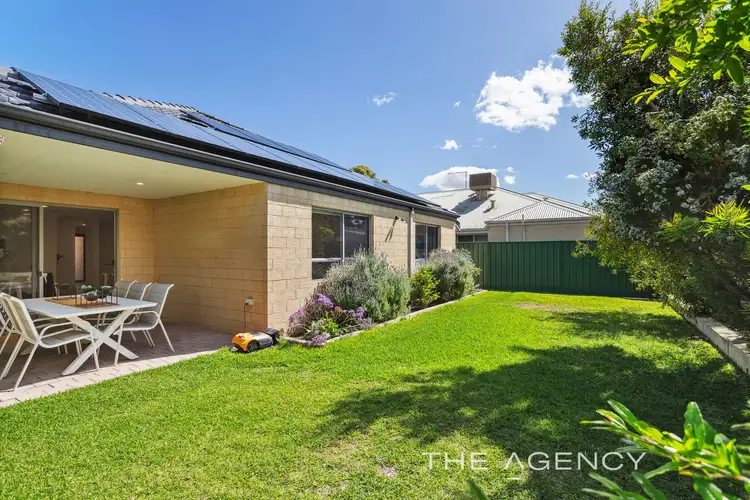
 View more
View more View more
View more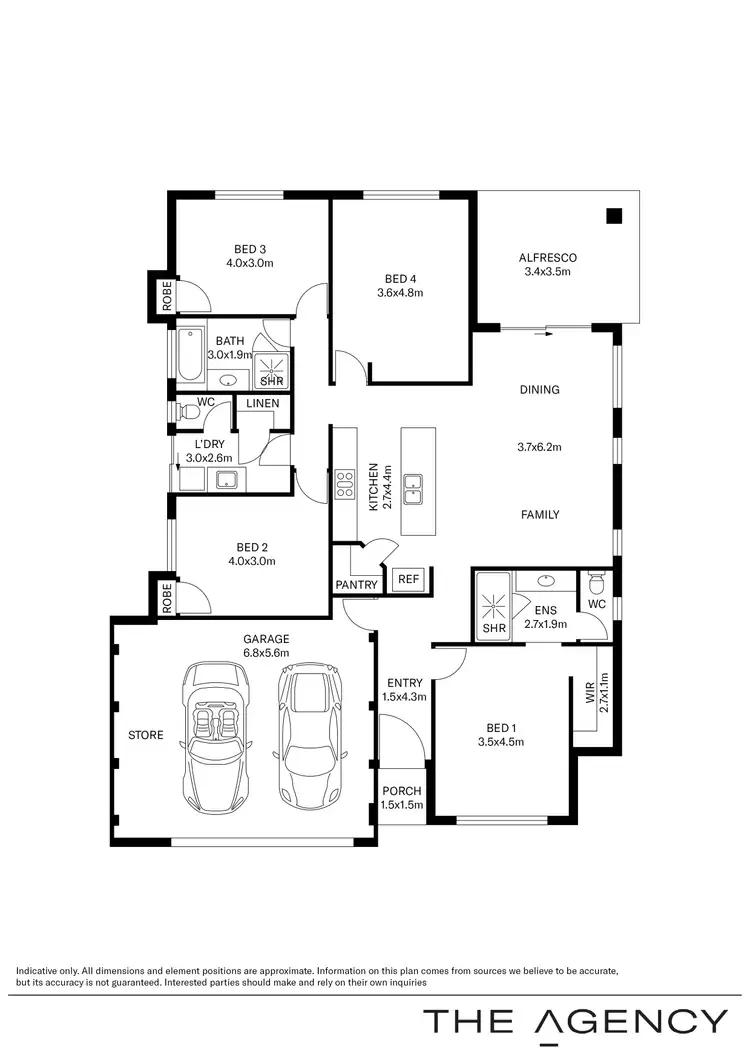 View more
View more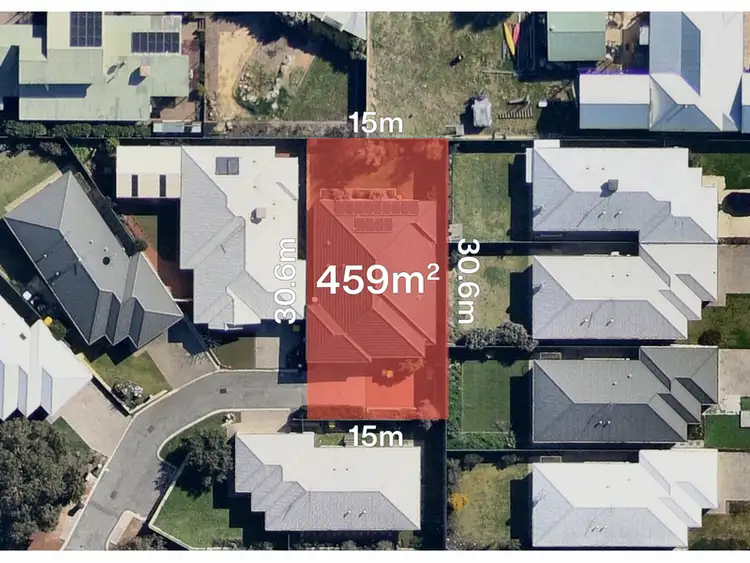 View more
View more
