Price Undisclosed
2 Bed • 1 Bath • 1 Car
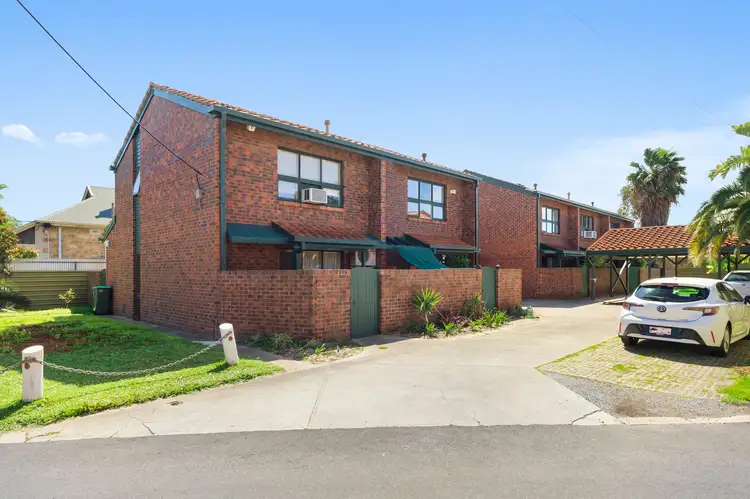
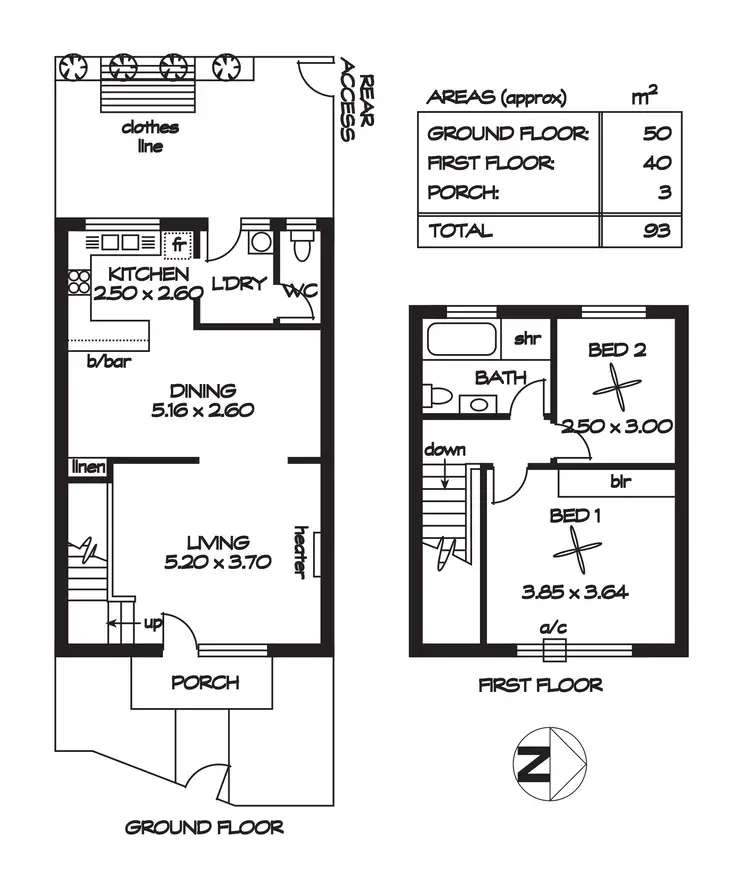
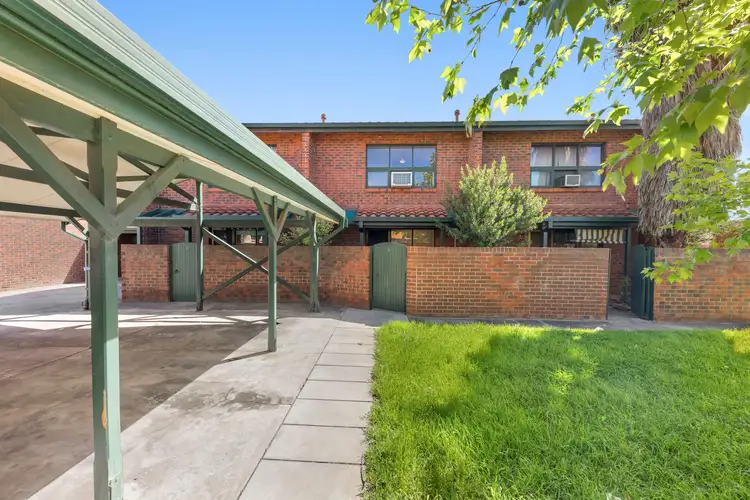
+11
Sold



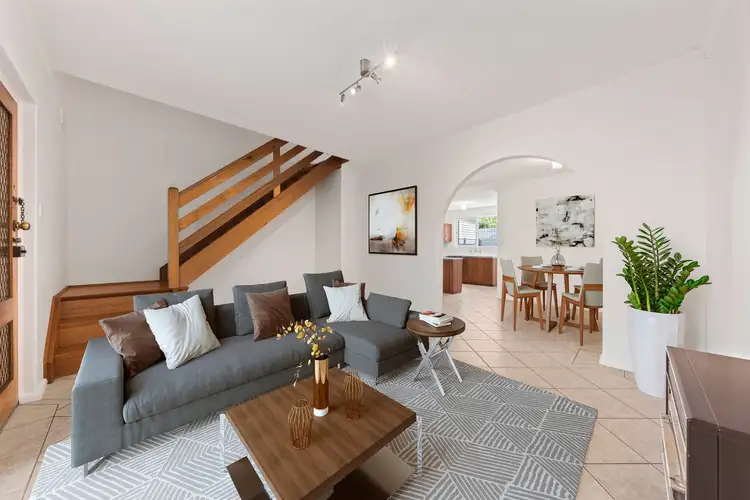
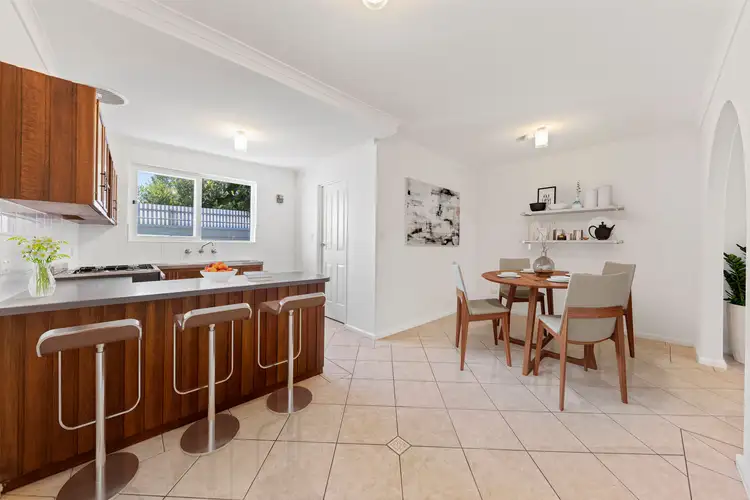
+9
Sold
4/2 Cassie Street, Collinswood SA 5081
Copy address
Price Undisclosed
- 2Bed
- 1Bath
- 1 Car
House Sold on Fri 6 Nov, 2020
What's around Cassie Street
House description
“Spacious Townhouse in Premier Location”
Property features
Building details
Area: 93m²
Interactive media & resources
What's around Cassie Street
 View more
View more View more
View more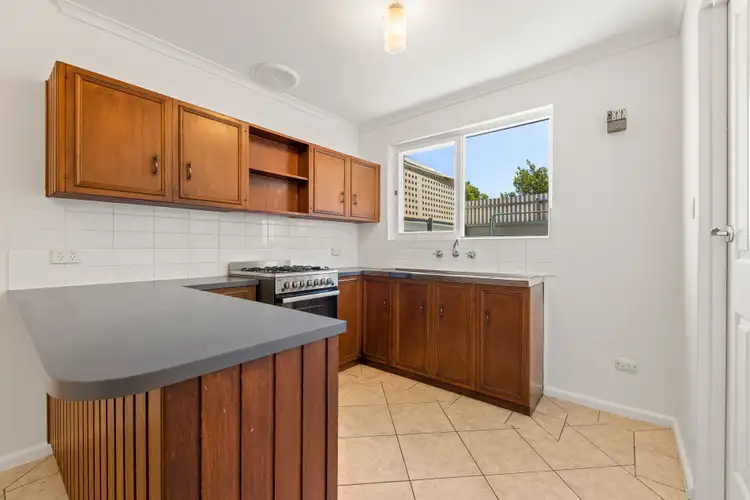 View more
View more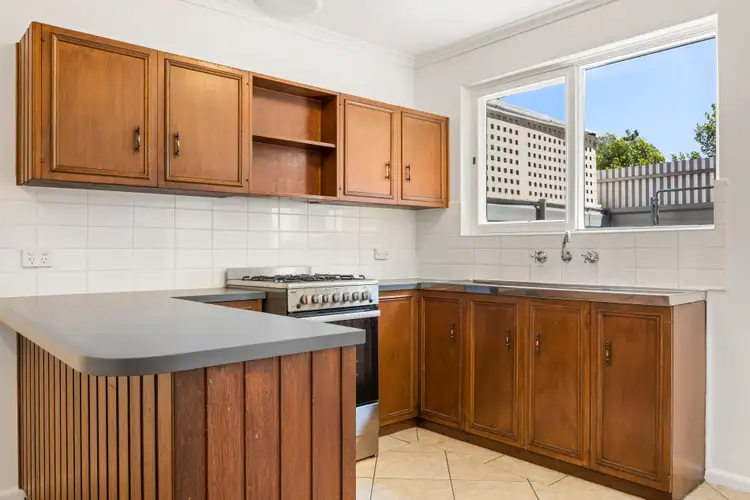 View more
View moreContact the real estate agent

Nick Borrelli
Ray White - Norwood
0Not yet rated
Send an enquiry
This property has been sold
But you can still contact the agent4/2 Cassie Street, Collinswood SA 5081
Nearby schools in and around Collinswood, SA
Top reviews by locals of Collinswood, SA 5081
Discover what it's like to live in Collinswood before you inspect or move.
Discussions in Collinswood, SA
Wondering what the latest hot topics are in Collinswood, South Australia?
Similar Houses for sale in Collinswood, SA 5081
Properties for sale in nearby suburbs
Report Listing
