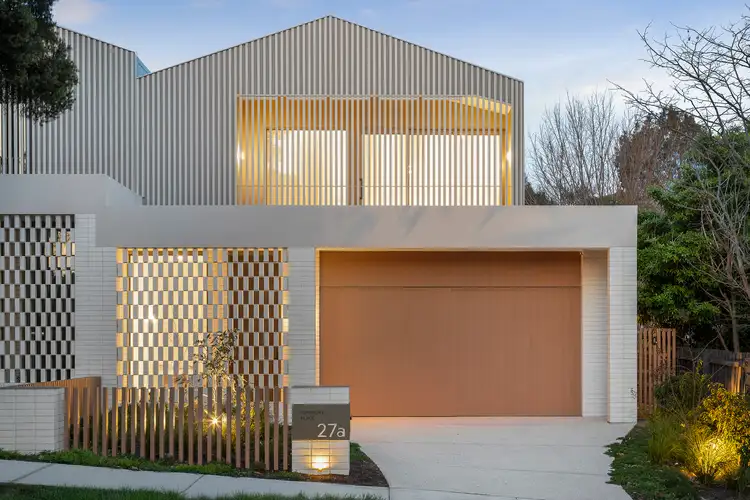An exceptional 43-square residence of architectural artistry, where masterful design is elevated with a medley of high-end imported elements, nothing compares to the award-winning beauty of this brand-new four bedroom, three bathroom home created by renowned Ewert Leaf architects.
Breathtaking from the moment you lay your eyes on the bold Spanish handmade brick façade with a full height front door and commercial grade windows, the interiors will mesmerise with towering three-metre ceilings and an Onyx floored entry seamlessly joining the European Oak floors.
Diana Royal marble drapes the study desk, while alongside Diana Rose marble adds allure to the credenza. At every turn, these marbles are used to impressive effect, drawing the eye to the stunning veins and colours.
At the home's heart, a soaring eight-metre-high skylight illuminates the stairwell, bringing a touch of the outdoors inside. Achieving a seductive scene, the gas log fire crackles in the open-plan dining/family room, fitted with a bar and spilling out via expansive tri-slide glazing to a private, easy-care courtyard alongside a mineral swim spa.
State of the art, the kitchen boasts an enormous island, two V-ZUG ovens including a combi steam oven, an induction cooktop, bronze-surrounded Sirius rangehood and side-by-side Fisher & Paykel dish drawers. The butler's pantry is fitted with a Billi hot/cold tap and Vintec wine fridge.
Perfect for multi-generational living, there's a ground floor main bedroom with courtyard access and a fully-tiled ensuite with fluted glass and heated floors/towel rails. Upstairs, a peaceful retreat with study area extends to a dual-vanity bathroom and the divine master bedroom with a walk-in robe, dresser, balcony with privacy screens and a stunning dual vanity ensuite with a wet area shower and free-standing tub atop an Onyx platform.
Recognised this year among the Top 10 small-scale developments in Australia by The Urban Developer, this residence exemplifies innovation and architectural excellence.
Delivering a dream lock-up-and-leave lifestyle to astute empty nesters or busy families, walk along leafy streets to Wattle Park, cafes, Our Lady's Primary School, Kingswood College, buses to Box Hill Central, PLC and Deakin University, and the tram to Middle Camberwell, Camberwell Junction and the city.
- Cutting-edge smart home focused on wellbeing
- Imported Italian lift
- Deluxe powder room
- Outstanding storage throughout
- Control4 Smart Home system
- Daikin zoned central heating/air-conditioning
- EV-ready 6kW solar power system
- CCTV and alarm
- Internal access to a three-car auto garage
Live Streaming via GAVL
McGrath clients have the opportunity to watch, bid and buy on live property auctions.
Register through www.gavl.com and follow the property link:
https://x5u9a.app.goo.gl/8W9fr
To be able to bid online, you must download the free GAVL App.
Disclaimer: The information contained herein has been supplied to us and is to be used as a guide only. No information in this report is to be relied on for financial or legal purposes. Although every care has been taken in the preparation of the above information, we stress that particulars herein are for information only and do not constitute representation by the Owners or Agent. We always recommend undertaking your own due diligence.








 View more
View more View more
View more View more
View more View more
View more
