This exciting piece of modern-day architecture, positioned in a highly sought-after Arnold's Creek estate of Harkness, this property combines comfortable living with modern charm with plenty of upgrades from your front door to the back. Located within short distances to parks, walking tracks, daycare and kinder centres, Arnolds Creek Primary School and more, you cannot get a more perfect location!, this stunning home has to be completed to the true definition of luxury with incredible inclusions and upgrades, this exclusive build is a must see due to the detail and quality throughout.
Arriving at the house you are immediately met with an upgraded façade, with exposed aggregate concrete driveway that leads you to the secure double car garage. The large eco decked steps are surrounded by landscaped gardens with concrete retaining walls, creating a picturesque walk to your front door. As soon as you enter you are met with a large open hallway with hybrid floorboards and a neutral colour scheme.
The front formal lounge room is not only massive in size but is also complimented by the plantation shutters and massive wall niche. As you move through the property you are met with the well-designed open modern kitchen, it comes equipped with some of the finest quality fittings such as; walk-in pantry showcasing further bench and storage space, 900mm gas cooktop & double Electrolux wall ovens, 40mm marble look stone benchtops with waterfall finishes, upgraded cabinetry, pendant lights and ample storage space. The family/meals area seamlessly allows the natural light to flow through all living quarters and the additional formal lounge allows more than sufficient space for the potential of a designated second living, rumpus or theatre room boasting a stylish tray ceiling.
This wonderful home comprises of four bedrooms all with built in robes, feature master bedroom equipped with timber lined feature above your bed including, a great sized walk in robe and ensuite finished with deluxe builders upgrades such as floor to ceiling tiles, an inbuilt wall niche in the shower and upgraded matt black fixtures. While the main bathroom that services the remaining three bedrooms boasts similar upgrades with additional wall mounted bath.
The massive aluminium bi-folding doors lead you outside to your huge pergola! The e-proxy coated concrete stretches the whole way along from the drive through access providing further accommodation for additional cars or trailers. While the raked ceiling let's in natural light through massive skylights, but the weather conditions are controlled through remote controlled bistro blinds, allowing you to enclose the whole space. The built in BBQ and rangehood sits atop the cabinetry featuring a further bench space and fridge cavity, making those summers BBQs even easier! Outside is further complimented by a grassed area and gazebo which has built-in seating and floor which is all crafted from eco deck, with a ceiling fan and heater to battle any element.
With the interior of the property boasting a large range of elite inclusions; 9ft ceilings through-out, Feature front façade, upgraded hybrid flooring throughout, Daikin refrigerated heating and cooling, upgraded window fixtures, matt black fixtures and hardware, black dishwasher, oversized remote controlled double car garage with extra storage, cctv cameras and so much more.
Don't pass by this rare opportunity to secure one of the finest homes in Arnold's Creek, so call Ryan Anders today on 0434 900 300.
(Photo ID is Required at all Open For Inspections)
At YPA Melton “Our Service Will Move You”
DISCLAIMER: Every precaution has been taken to establish the accuracy of the above information but it does not constitute any representation by the vendor/ agent and agency.
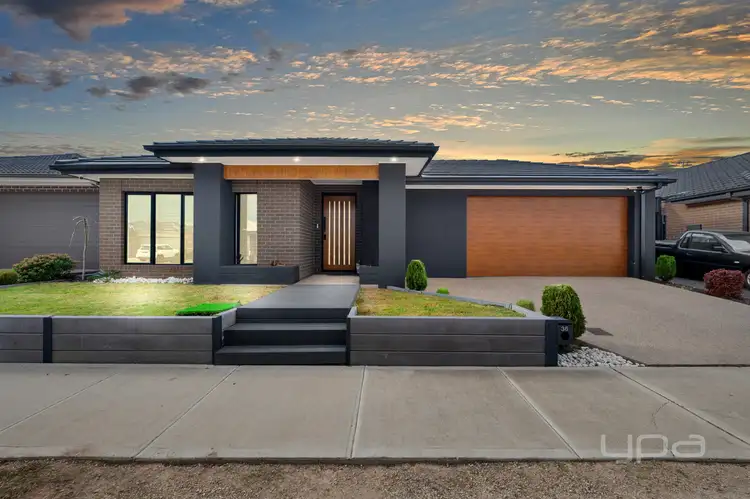
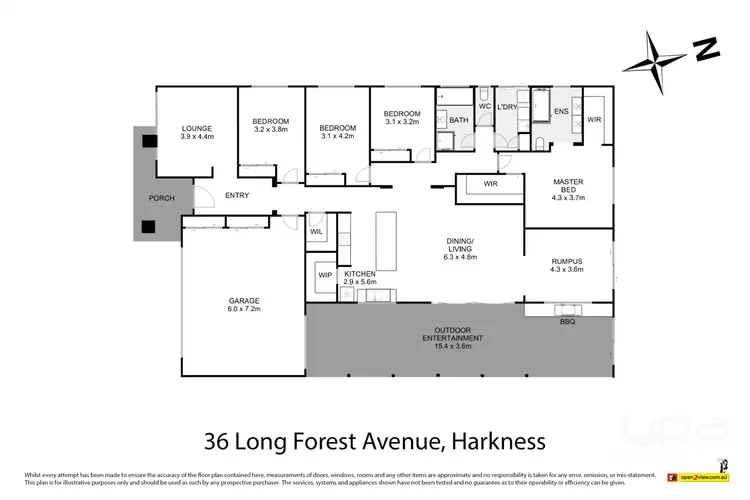
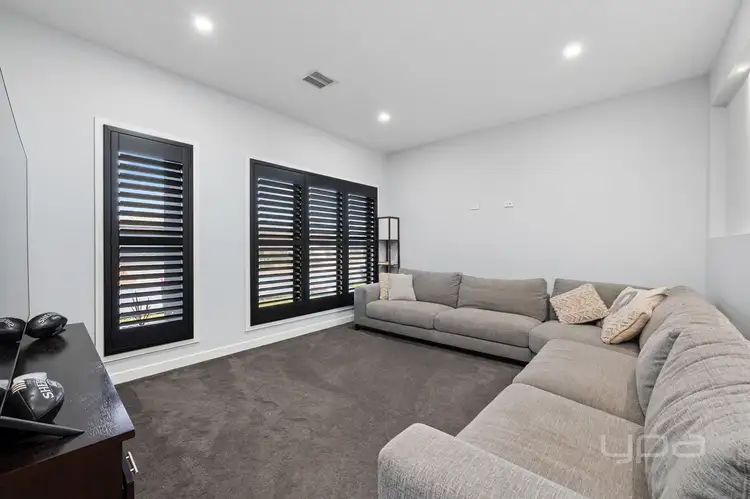
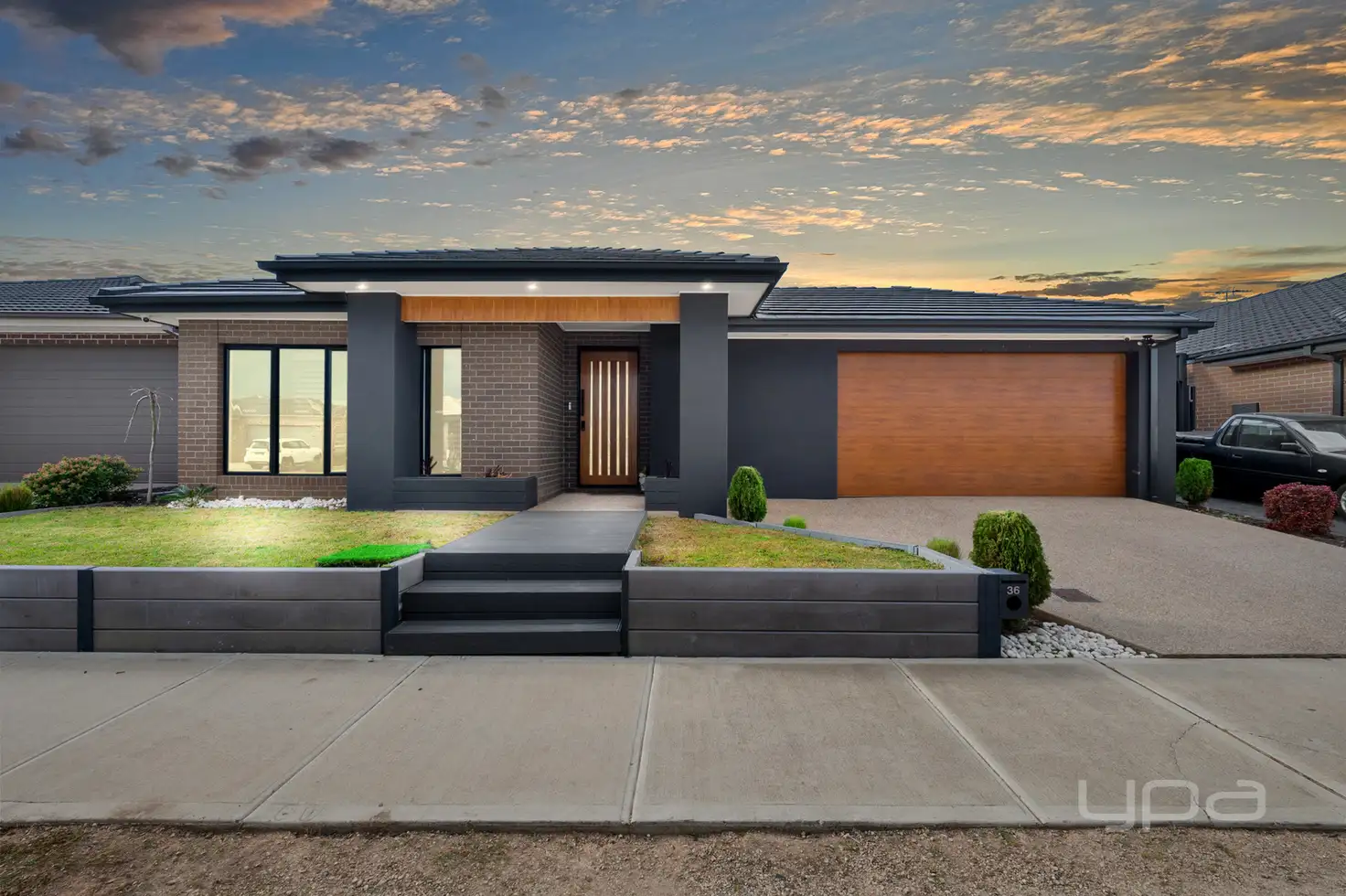


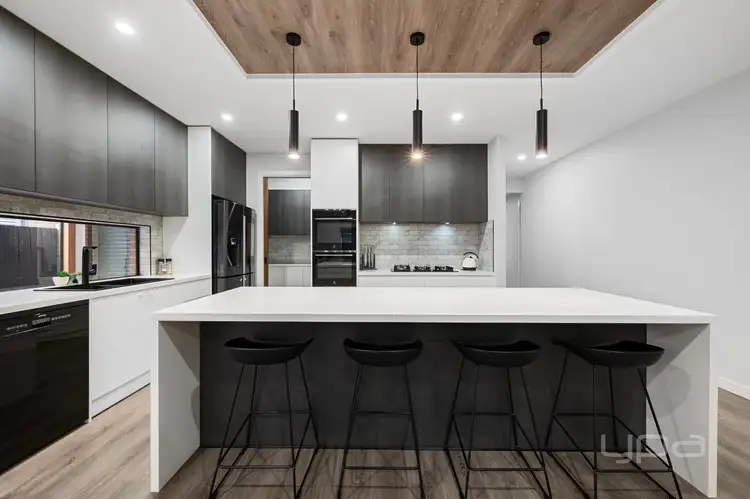
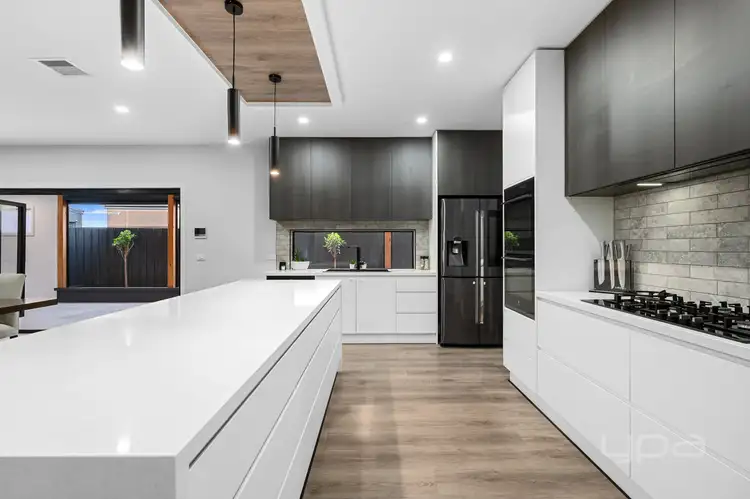
 View more
View more View more
View more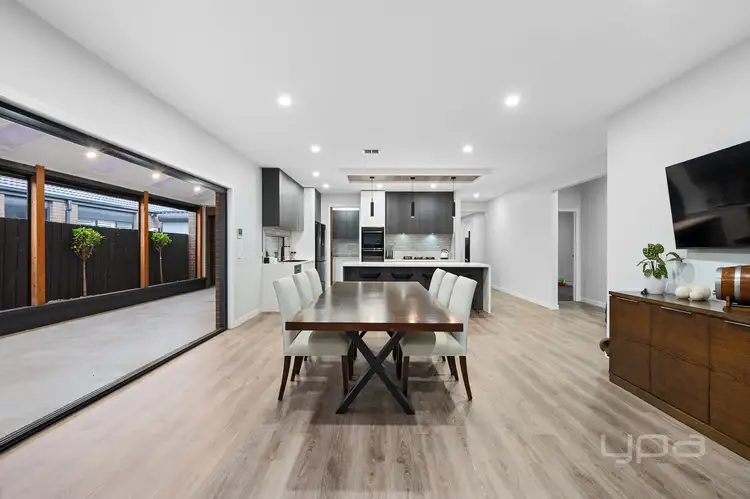 View more
View more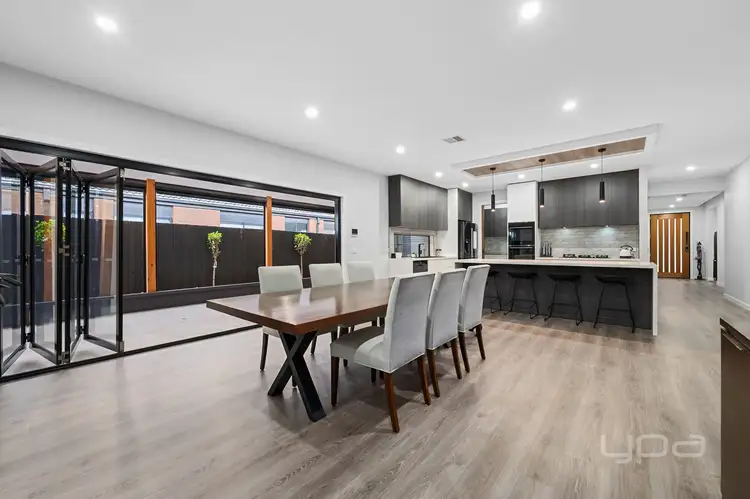 View more
View more
