Encapsulating the very pinnacle of a private lifestyle and leisure property is this exceptional, elevated, luxury home offering grand living surrounded by views of the Gold Coast's breath taking hinterland. A Designer Series Metricon built home, it's surrounded by professionally landscaped gardens and beautifully illuminated to showcase its striking style and impressive facade.
Lifestyle appointments include an expansive deck area with glass balustrading and added blue LED feature lights, Swimming Pool with Sunlover electric pool heating system and remote control Spa option, side access for Caravan or Boat storage secured by custom gate and security lock.
The open plan living and dining spaces cater to executive entertaining, intimate family time and grand-scale alfresco gatherings all the while magnifying breath taking views across the treetops through to the Tamborine Mountain skyline.
The kitchen's bold aesthetics of streamline cabinetry and stone bench tops is complemented by a spacious butler's pantry, servery, high grade appliances and gas induction cooktop
The refined private parent's retreat is projected into majestic views while afforded a deluxe dressing room, walk in robes, observation deck, and luxury ensuite with a freestanding feature bath.
The property encompasses another four oversized, luxurious bedrooms, a triple garage which can house 4 vehicles with internal access, ducted air conditioning, garden shed, landscaped gardens,13.2kW solar system, 64,000L water tanks, Hills Alarm System, and secure gated estate access.
This peaceful bush land setting is close to elite private schools and colleges, world-class infrastructure including the Coomera Indoor Sports Centre, theme parks and shopping centres. It is within minutes to the M1 accessing Brisbane in 30 minutes and Gold Coast beaches in 20 minutes.
KEY POINTS:
* Steel frame Metricon build
* Oversized bedrooms
*Black Window Framing with tinted glass throughout
*Extra tall upgrade to all interior Doors
*Floor to ceiling rectified tiles to bathroom and ensuite
*Metricon Designer Series Plans and Schedule of Fixtures provided
* Open plan living flowing seamlessly outside onto the entertaining deck with superb views from the balcony of the reserve and sparkling swimming pool.
* Complete custom Kitchen combines walk-in butler's pantry, Caesar stone bench, breakfast, soft close storage, stainless steel cooktop and oven.
* Open plan Lounge looking on to expansive decked entertaining area
* Separate games, living room
* Ducted air conditioning, LED Lighting throughout
* 70 sq/m Garage with 2 pack floor, with great storage for all your tools with workshop space
* Stratco Garden Shed on Concrete Slab
* Breath taking views
* Private and Secure gated estate
* Swimming Pool with Electric Heating and Spa Jets
* Plenty of parking in the residence for extra parking for your family vehicles
* 64000 Litre Underground Water Tanks
* Walk in linen closet
* 2 Gas heaters to provide immediate hot water
* Septic System – regularly serviced
* Fully gated community with full security
*All Lawn is Empire Zoysia Brand
*Herb Garden with mature citrus fruit orchid
Rates: $1800 per year
Body Corp: $500 quarterly
For further information or to arrange a private inspection, contact Evan Molloy anytime.
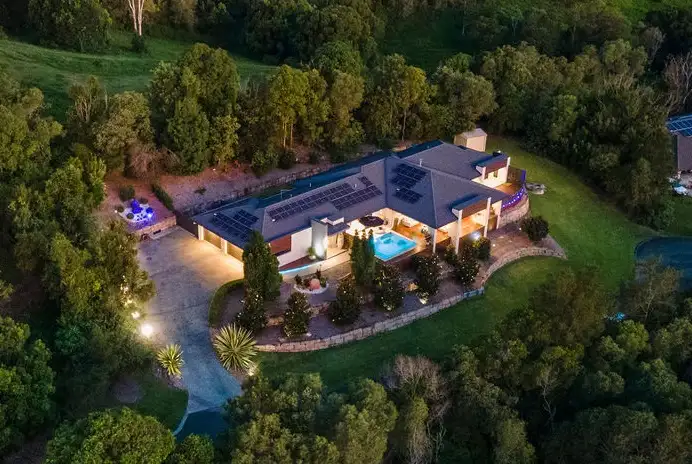
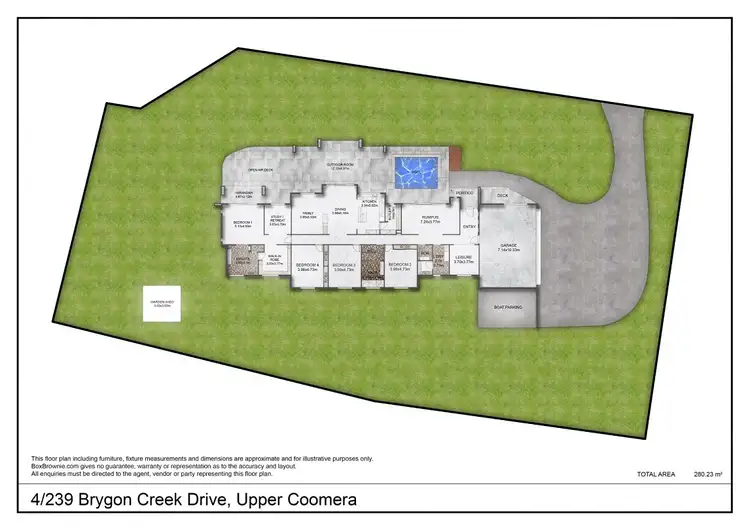
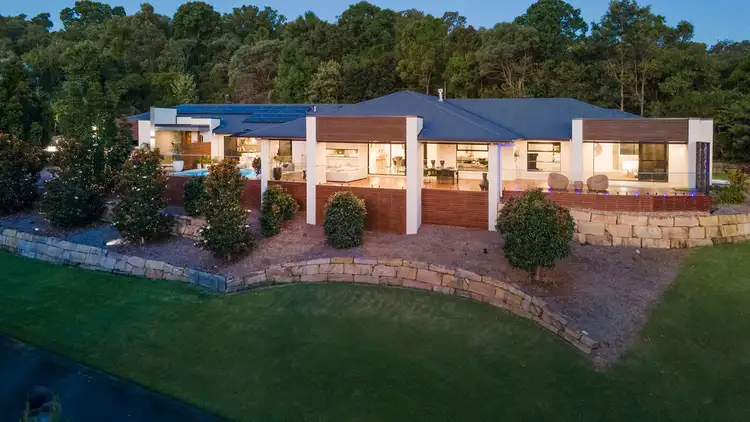
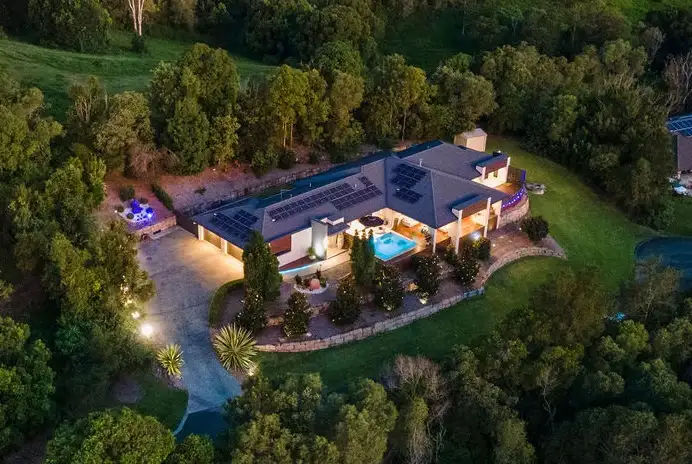


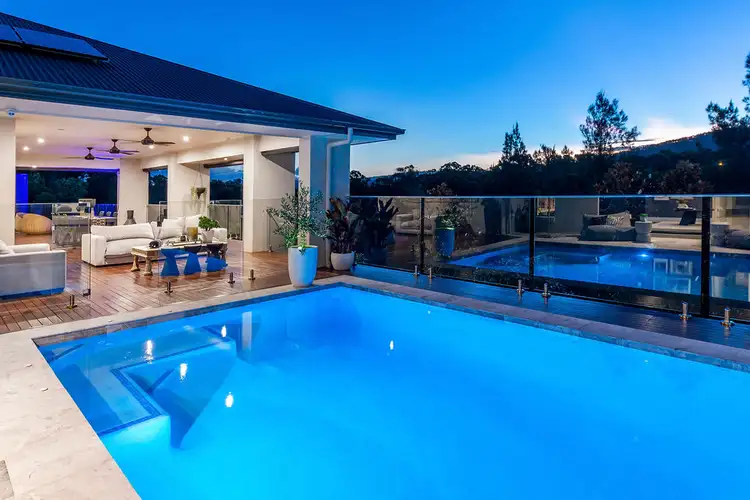
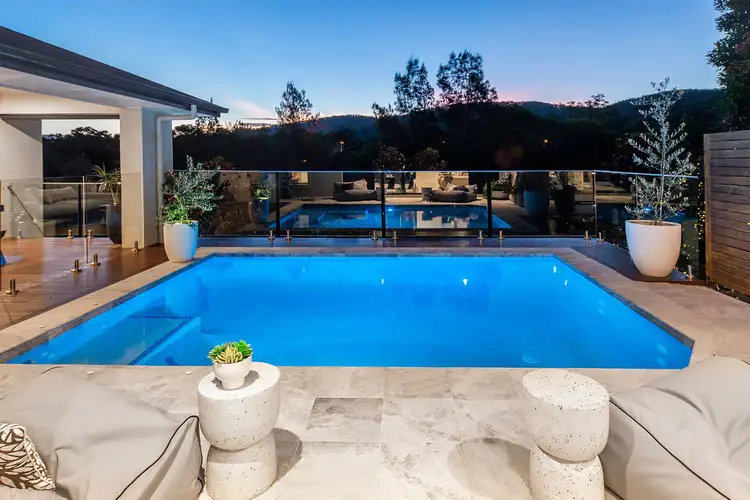
 View more
View more View more
View more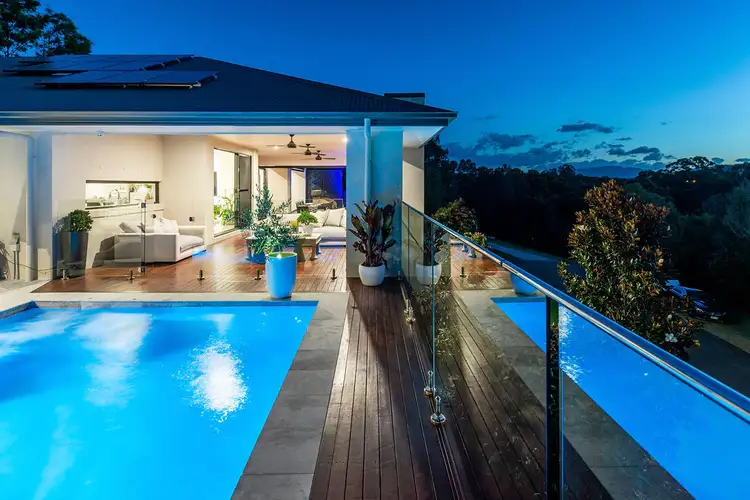 View more
View more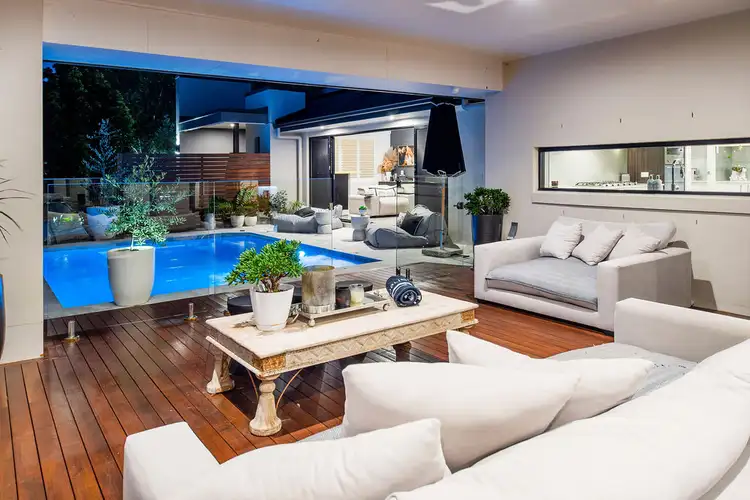 View more
View more
