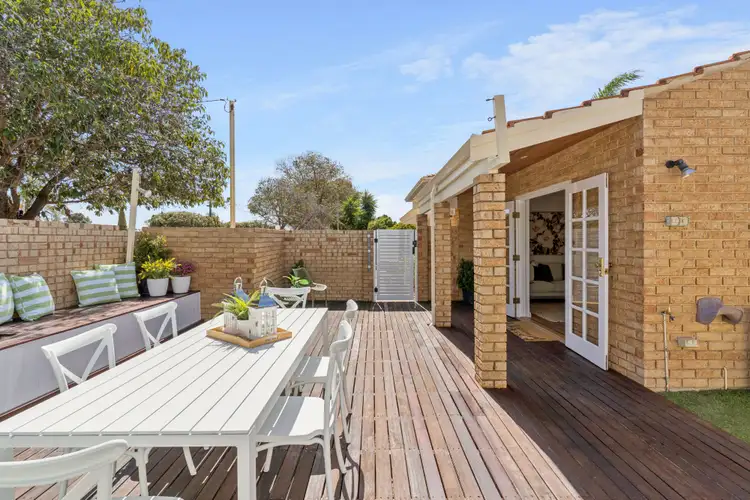Set Date Sale: Absolutely all offers presented 4pm Tuesday 21st October 2025.
*Contact Darcy for a buyer feedback range*
Floor plan & video walkthrough available upon request.
What to love
Step into effortless style and comfort with this beautifully renovated 3-bedroom villa, perfectly positioned in one of Dianella's most desirable pockets. Showcasing a fresh Scandinavian-inspired design, this home is the perfect blend of modern elegance and low-maintenance living.
From the moment you walk in, you'll appreciate the thoughtful finishes - brand new hybrid flooring, plush carpeted bedrooms, and sleek plantation shutters that flood the space with soft natural light. VJ panelling on select internal walls adds a designer touch and warm texture throughout. The heart of the home is the light-filled open-plan living, dining and kitchen area, flowing seamlessly to a stunning outdoor courtyard through charming French doors - an entertainer's dream. Featuring a stylish deck and feature panelling, this private alfresco space is ideal for lazy weekend brunches or evening catch-ups with friends. The contemporary kitchen is equipped with engineered stone, brand new Haier appliances, plenty of storage and bench space and chic minimalist finishes, making meal prep a breeze.
Whether you're a first home buyer, downsizer, or savvy investor, this villa is move-in ready with all the hard work done. Just moments from local shops, parks, schools and public transport, this is stylish suburban living at its best.
What to know
- 188m2 block size
- 73m2 internal floor area
- Year built: 1988
- Council Rates: Approx. $1,712.11 p/a
- Water Rates: Approx. $1,188.22 p/a
- Strata Fees: Approx. $437.75 p/q
- 3 bedrooms, master with double built-in robes
- 1 brand-new bathroom with floor-to-ceiling tiling and engineered stone benchtop (never used)
- Brand new kitchen with engineered stone benchtops, Haier oven, induction cooktop, rangehood, and ample storage (never used)
- Freshly painted throughout
- Split system air-conditioning in master bedroom and main living area
- New hybrid flooring and new carpets to bedrooms
- Plantation shutters in bedrooms
- Renovated laundry
- New toilet and fixtures
- Single undercover carport with high roof
- External storeroom with power
- Timber decking to courtyard
- LED lighting and downlights throughout
- VJ feature panelling on selected internal walls
Where to go
- 1.4km to Coventry Village
- 1.8km to Morley Sport & Recreation Centre
- 1.9km to Mount Lawley Golf Club
- 2.5km to Centro Galleria
- 3.1km to Dianella Regional Open Space
- 3.2km to Terry Tyzack Aquatic Centre
- 3.3km to ECU Mount Lawley
- 3.5km to Bayswater Train Station (Airport Line)
- 4.0km to Yokine Reserve
- 4.0km to Inglewood Café & Dining Precinct (Beaufort Street)
- 1.7km to West Morley Primary School catchment
- 2.5km to John Forrest Secondary College catchment
- 6.9km to Perth CBD
- 11.3km to Perth Airport (T3)
Who to Speak to
Darcy Glynn
0431 009 495
[email protected]








 View more
View more View more
View more View more
View more View more
View more
