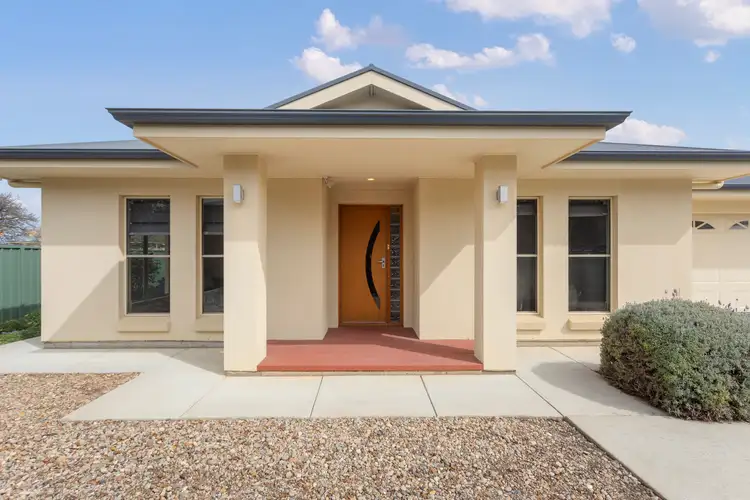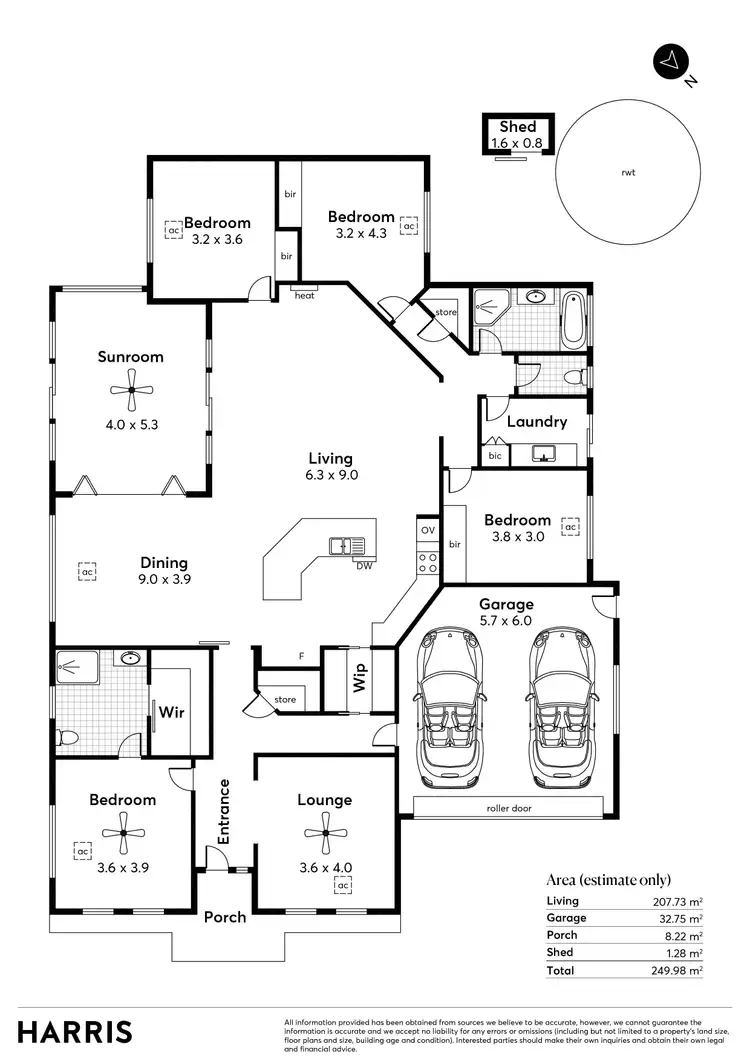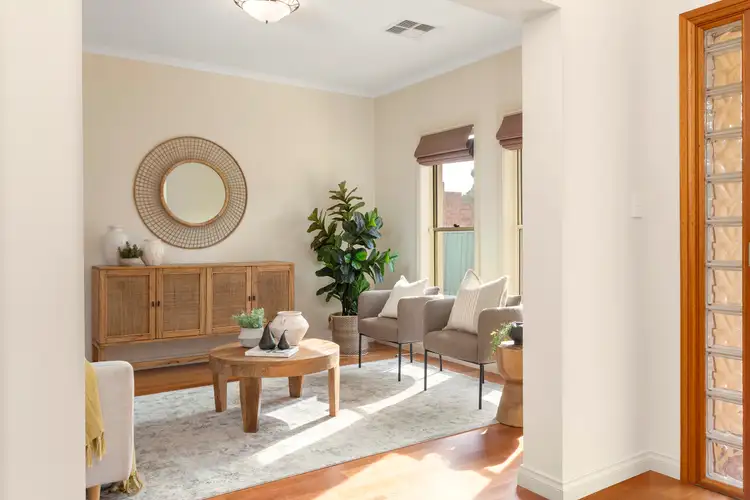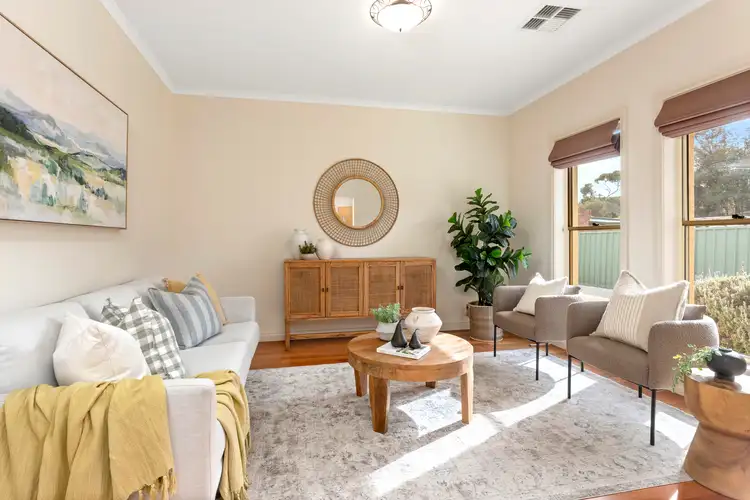Set quietly back from the street, 4/2a Coronation Road is all about modern ease, flowing space, and a location that keeps Strathalbyn's very best within strolling reach.
A C2011 home designed with effortless living in mind, high-ceilings, picture windows and timber-look floors line a footprint defined by versatility. From a formal front lounge and an expansive open-plan family hub, to a bonus sunroom, living zones stretch wide and flexible, primed for anything from relaxed weekends to milestone celebrations.
At its heart, a sleek kitchen takes centre stage with stone-look benchtops, glass splashback, a sparkling suite of stainless-steel appliances, and a butler's pantry that hides the work when you want to keep things pristine. A broad island bench is built to gather around, making meal prep, conversation, and connection one seamless act.
The main bedroom delivers a retreat in every sense, boasting a walk-in robe and private ensuite, while three additional bedrooms orbit a family bathroom, set to host any configuration of kids, grandkids, or guests.
Outside, established low-commitment garden beds and fruit trees wrap the allotment in botanical privacy, striking the perfect balance between leafy privacy and lock-up-and-leave ease.
And the lifestyle? Seconds from schools, cafés, local businesses, wineries and that warm, tight-knit Strathalbyn community, with the Fleurieu coastline just 30 minutes south and the Adelaide CBD 45 minutes north – this is the rare kind of base that makes everything possible.
All that's left is to turn the key and get started.
More to love:
• C2011 Community titled home
• Solar panel system
• Secure double garage with interior and rear pedestrian doors
• Additional off-street parking
• Rainwater tank plumed to gardens and interior
• Ducted reverse cycle air conditioning throughout
• Gas heater to living room
• Ceiling fans
• Oversized separate laundry with farmhouse sink
• Garden shed
• NBN ready
• Extensive storage throughout, including butler's pantry, dual walk-in linen cupboards, and built-in robes
Specifications:
CT / 5945/323
Council / Alexandrina
Zoning / EN
Built / 2011
Land / 563m2 (approx)
Frontage / 4.1m
Council Rates / $3231.70pa
Emergency Services Levy / $179.60pa
SA Water / $116.87pq
Estimated rental assessment / Written rental assessment can be provided upon request
Nearby Schools / Eastern Fleurieu Strathalbyn R-6 Campus, Eastern Fleurieu Strathalbyn 7-12 Campus, Eastern Fleurieu R-12 School
Disclaimer: All information provided has been obtained from sources we believe to be accurate, however, we cannot guarantee the information is accurate and we accept no liability for any errors or omissions (including but not limited to a property's land size, floor plans and size, building age and condition). Interested parties should make their own enquiries and obtain their own legal and financial advice. Should this property be scheduled for auction, the Vendor's Statement may be inspected at any Harris Real Estate office for 3 consecutive business days immediately preceding the auction and at the auction for 30 minutes before it starts. RLA | 313103








 View more
View more View more
View more View more
View more View more
View more
