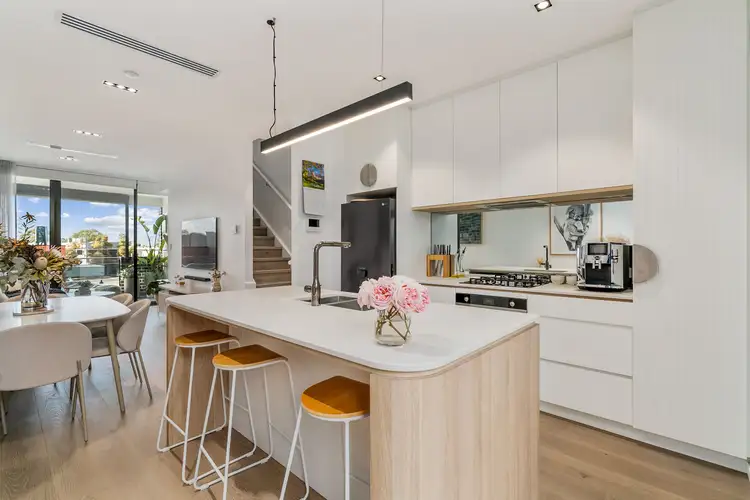Unrivalled in style, feature and location, 4/3 Stephen Street is a stunning Torrens Title townhouse epitomising chic modern living with a lifestyle that's impossible to match. Flawlessly blending designer sophistication with wonderful functionality, this 2020 built home flows over three levels of versatile living that's as impressive as it is innovative.
Spilling with natural light, the first-floor entertaining hub of the home succeeds in seamlessly joining the stone-topped designer kitchen with the dining, living and sunny north-facing balcony into one beautiful space, while stainless Smeg appliances, flush soft-closing cabinetry and a gently curved kitchen island add welcome warmth to the modern aesthetic.
Upstairs, idyllic living awaits for the executive single or professional couple with a generous bright and airy master bedroom complete with private balcony, wall-to-wall built-in robes and deluxe dual vanity ensuite of texture rich floor-to-ceiling tiling, second bathroom of matching design, and large guest bedroom also with built-ins.
The ground floor garage and laundry/utility room has been cleverly converted into an entire entertaining space of its own. The crisp white interior with painted floors, bar fridge niche and retreat with toilet/powder room now adds a whole other dynamic here - from a modern man cave, games den to fully equipped home office - this completely sets this property apart from the rest.
Home to a suburb that needs no introduction, find yourself within walking distance to the café culture and restaurant rich Parade Norwood, a variety of local pubs at arm's reach for when a quick casual meal calls, and walk, ride or bus to the vibrant East End for the best the CBD has to offer. And with the soon-to-be-finished Norwood Greens community development that'll see shared outdoor spaces, cafés, wine bars and retail shops - you'll have everything you ever need at your fingertips.
THINGS WE LOVE
• Incredibly stylish cosmopolitan townhouse spilling over 3 levels of chic designer function and feature
• Light-filled entertaining first-floor with sleek modern kitchen with stone bench tops and island, pendant lighting, mirror splashback, sleek cabinetry and Smeg appliances including integrated dishwasher
KEY FEATURES
• Beautiful timber floating floors, 2.7m ceilings, ambient downlighting and triple-glazed windows and sound-proof doors for complete silence
• Open-plan dining, living and spacious balcony alfresco with block-out blinds
• Bright and airy master bedroom with sheer blinds, balcony, BIRs and deluxe ensuite
• Large guest bedroom with sheer blinds, BIRs and designer main bathroom
• Superb ground floor entertaining space with light-filled retreat/home office and WC
• Concealed and practical laundry space
• Security system with intercom access and irrigated planter box at entry
• Pre-wired for solar installation
LOCATION
• Walking distance to iconic Parade Norwood for a litany of cafés, restaurants, bars, boutique shopping and amenities
• Close to popular local pubs for easy dinners and casual drinks
• Arm's reach to Aldi for all your everyday needs
• Less than 2km to Adelaide CBD and the East End
Disclaimer: As much as we aimed to have all details represented within this advertisement be true and correct, it is the buyer/ purchaser's responsibility to complete the correct due diligence while viewing and purchasing the property throughout the active campaign.
Ray White Norwood are taking preventive measures for the health and safety of its clients and buyers entering any one of our properties. Please note that social distancing will be required at all open inspections.
Property Details:
Council | Norwood Payneham & St Peters
Zone | UC(MS) - Urban Corridor (Main Street)\\
Land | 63sqm(Approx.)
House | 156.7sqm(Approx.)
Built | 2020
Council Rates | $3,015.34 pa
Water | $193.09pq
ESL | $383.00 pa








 View more
View more View more
View more View more
View more View more
View more
