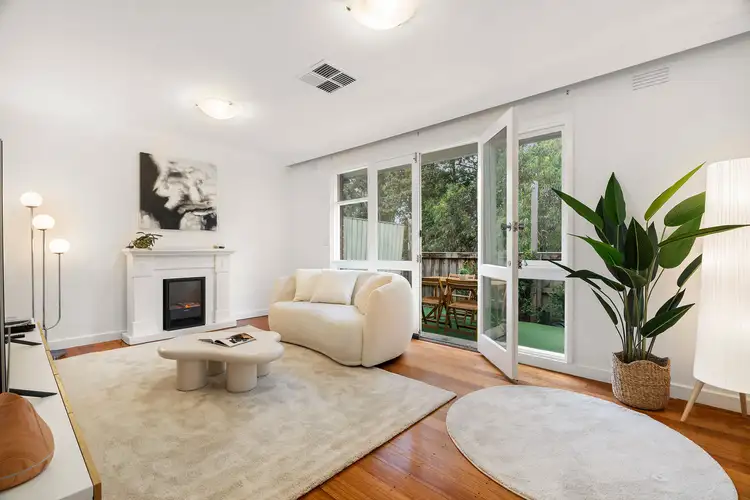Nestled within the leafy environs of Camberwell, this vibrant three-bedroom villa presents an unparalleled opportunity for the discerning downsizer or the astute first home buyer.
The heart of this home is undoubtedly its inviting living room, where the gentle flutter of bird life creates a serene backdrop for relaxation and social gatherings. Timber flooring extends seamlessly from this space into a sun-drenched, north-facing rear courtyard, which offers a private vista over the lush Fairmont Avenue Reserve.
Culinary enthusiasts will revel in the kitchen's thoughtful design or add to it to create one's own gastronomic haven. Adjacent is a spacious dining area, ready to host memorable dinners with loved ones. The kitchen's ergonomic layout ensures every meal preparation is a breeze, allowing the chef of the family to indulge in their passion while engaging with guests or family members in the open-plan living and dining areas.
The sleeping quarters comprise three generously sized bedrooms, one overlooking reserve views, while the others feature more built-in robes for effortless organisation. The central bathroom, equipped with a bath, invites moments of relaxation and rejuvenation, naturally lit by a skylight, complemented by an additional powder room for convenience.
Further enhancing this remarkable residence is the home's evaporative cooling and ducted heating systems, a lock-up garage space, ensuring vehicles are kept secure and protected, as well as the the property's own practical laundry room that caters to the demands of modern living. These features underscore the home's commitment to blending functionality with elegance.
Along with being seated on the edge of Fairmont Avenue reserve the villa also revels in more parklands, situated mere steps from the verdant Fordham Gardens, with immediate access to bus and tram services, this home promises a lifestyle of unparalleled convenience. The proximity to Hartwell Train Station, esteemed schools, Camberwell Junction, Leo's Supermarket, and an array of local eateries, cafes, and restaurants ensures that all the Boroondara locale you need is simply a stroll away.
Disclaimer: We have, in preparing this document, used our best endeavors to ensure that the information contained in this document is true and accurate, but we accept no responsibility and disclaim all liability in respect to any errors, omissions, inaccuracies or misstatements in this document. Prospective purchasers should make their own enquiries to verify the information contained in this document. Purchasers should make their own enquiries and refer to the due diligence checklist provided by Consumer Affairs. Click on the link for a copy of the due diligence checklist from Consumer Affairs. http://www.consumer.vic.gov.au/duediligencechecklist








 View more
View more View more
View more View more
View more View more
View more
