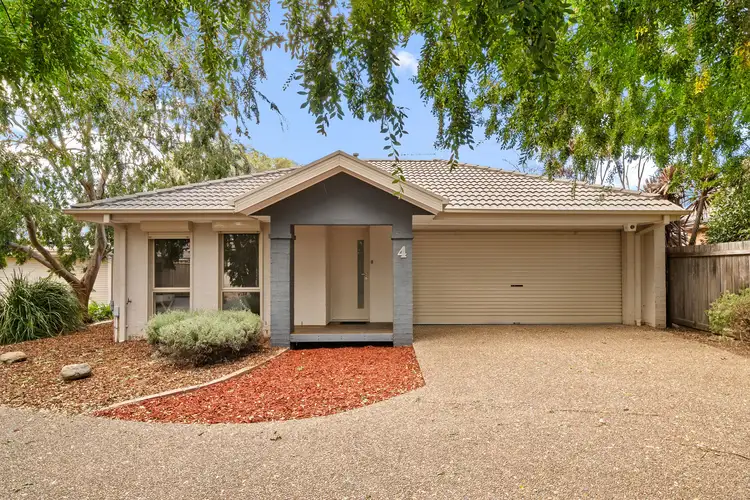Discover a haven of quiet convenience with this family-sized, freestanding townhouse, peacefully nestled in a leafy street and within a short stroll of the bustling Gungahlin town centre. Privacy is assured with no adjoining walls, while the single-level design and immaculate presentation with updated paint and carpets promise a relaxed, easy-care lifestyle.
The thoughtfully designed floorplan optimises living space and has the main bedroom strategically positioned away from the living areas and additional two bedrooms, great for parents wanting peace and privacy.
Light-filled, with beautiful timber-look floors and a contemporary palette, the open-plan living area is warm and welcoming. It flows seamlessly to the covered entertaining deck, ideal for barbeques with friends, an alfresco Sunday brunch, or simply relaxing with a drink and enjoying the birds in the trees.
A second separate living area means there's plenty of room for everyone to spread out and offers the flexibility to use the space as a media room, home office, or sitting area for the adjoining main bedroom.
The kitchen blends modern design with a touch of mid-century style and is fully equipped to meet all your culinary needs. The addition of an island bench not only provides extra space for food preparation but also serves as a convenient gathering spot for family during meal prep or quick morning breakfasts.
The fully fenced yard is framed by established trees and gardens, providing shade and privacy. With neat landscaping, lush lawns, and a sunny aspect, this is a delightful space for pets and children to play.
An ideal location for those seeking the tranquillity of a leafy suburban setting while still enjoying proximity to all amenities, Gungahlin town centre, transport, and a mix of public and private schools. For weekend recreation, Yerrabi Pond, parkland, and tracks are close at hand, and nearby arterial roads facilitate a smooth commute to the city centre.
Special features:
• Boutique complex with only four townhouses
• Freestanding three-bedroom residence
• Single level design
• Freshly painted throughout
• New carpet to all bedrooms and living room
• Alarm system installed
• Separate living room
• Open-plan kitchen, dining, and family room
• Kitchen with Island bench, dishwasher and gas cooktop
• Family room with Reverse cycle air conditioning
• Master bedroom with ensuite and external shutters
• Main bathroom with bathtub and separate shower
• Gas heating throughout
• Double remote garage with internal access
• Ample off-street parking
• Low maintenance grounds
• Private and enclosed backyard - perfect for pets and children
• Peaceful location
Home size: 121sqm
Garage size: 37sqm
EER: 5.5
Year built: 2003
General Rates: $2,371pa
Land Tax if rented: $3,565pa
Body Corp: TBA
Please Note: Whilst all care has been taken by Ray White Canberra to ensure accuracy in the preparation of the particulars herein, no warranty or representation, express or implied, as to the accuracy or completeness of the particulars provided is made or given by us and interested parties must therefore rely on their own enquiries. Liability for any error, omission, negligence or misrepresentation is hereby excluded.








 View more
View more View more
View more View more
View more View more
View more
