“Magical Mugglestone!”
Nestled at the end of a hidden sanctuary, 30 Mugglestone Place, (old) Bruce is a highly desirable location. Number 4 has been perfectly presented and beautifully maintained by fastidious owners for the last 13 years. This gorgeous townhouse is surrounded by established gardens that have been meticulously maintained over many years offering complete privacy.
Showcasing a versatile split-level floor plan with both formal and informal living areas facing north, the sun-filled living and dining rooms have gorgeous cathedral ceilings and enough space to entertain family & friends around the dining table.
The north facing open plan kitchen and family room are set at the rear of the home and open out to the wonderful covered entertaining area. The paved courtyard is privately sheltered by established trees and is perfect for entertaining in every season.
Running along the length of the home are the sleeping quarters. The master is a very generous size with a renovated ensuite, custom-made walk-in robe and lovely views of the garden. The two additional bedrooms are both a very good size with large built-in robes. The master bathroom has a separate shower and bath plus there is a large separate laundry with access to the backyard.
The gardens are truly beautiful wrapping around the property, adding both privacy and character to this charming home. The rear deck is the perfect size for a morning coffee and overlooks the neighbouring nature reserve. Filled with camellias and rhododendrons there is a flourish of colour and greenery all year round.
Features:
Boutique development of only six
Immaculate character-filled townhouse
Glorious cathedral ceilings in living & dining rooms
North facing living areas, kitchen & family rooms
Spacious kitchen overlooks the gardens through bay windows
Samsung double door refrigerator
New Dishlex dishwasher - 2013
Adjoining family room leads to front gardens
Master bedroom with extra-large ensuite
New shower screen - 2012
Custom-made walk-in robe
Two additional bedrooms with built-in robes
Main bathroom with double vanity, bathtub & shower
New shower screen 2013
Spacious laundry with built-in cupboards & Crimsafe security door
Quality window treatments & downlights
Low maintenance & hard wearing laminated timber floors
New Brivis 5-star ducted heating - May 2016
Refrigerated air-conditioning & ceiling fans
New quality mix carpet - 2011
New vertical blinds in both bathrooms - 2015
Electronically controlled external shutter to family room
Secondary glazing to kitchen, family & main bedroom
Rear polyethylene deck installed - 2008
Shade sail over back deck - 2009
Ducted vacuum system - new motor installed - 2015
Large remote controlled double garage with internal access
Security lights at back door, side door & garage
Front paved courtyard with covered pergola - remodelled in 2012
New lazerlite for pergola - 2011
Extensive landscaped rear gardens with gate to the reserve
Home security system with back to base capability
Hard-wired smoke detectors
All doors keyed alike
Watering system
Foxtel installed.
Short walk to University of Canberra, Radford College, Belconnen Town Centre, Westfield Shopping Mall, Calvary Hospital & Jamison Shopping Centre
Low quarterly levies $498
Quarterly rates: $318
Living: 167.6m2
Garage: 44.84m2
Total: 212.44m2

Built-in Robes

Courtyard

Deck

Dishwasher
internal laundry, living area, garden, close to parklands
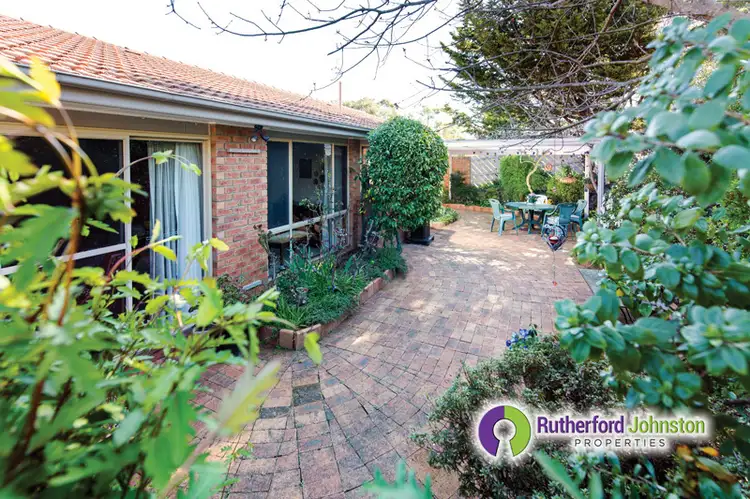
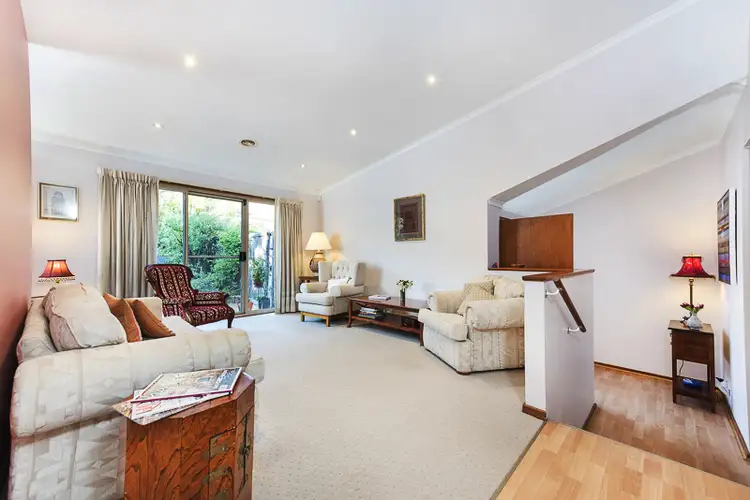
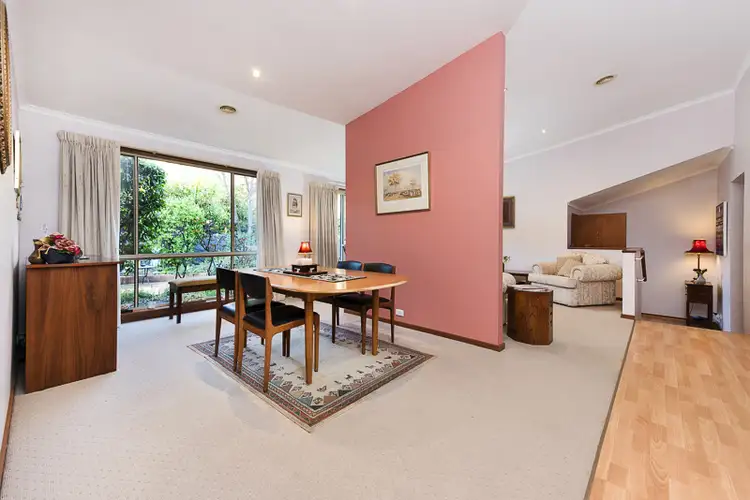
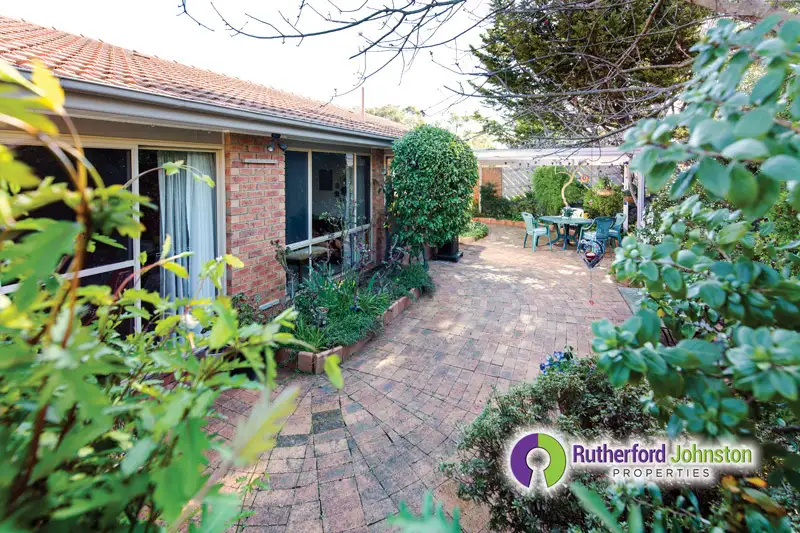


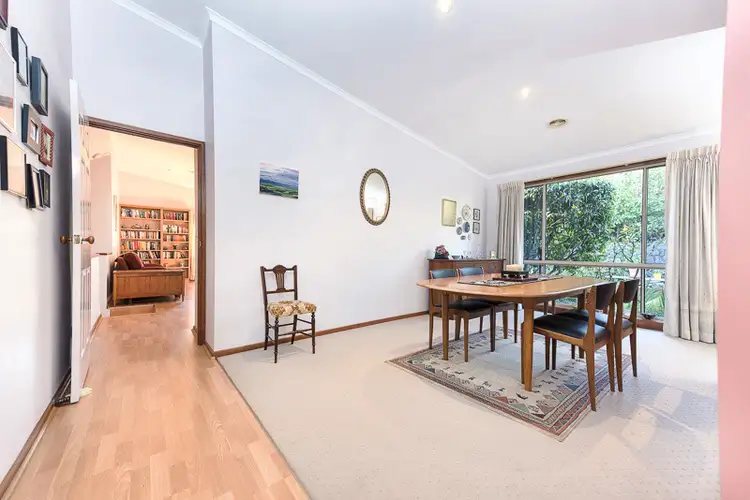
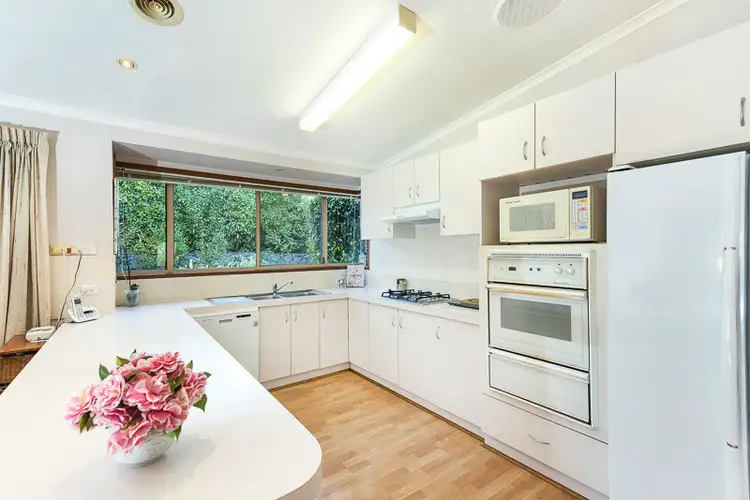
 View more
View more View more
View more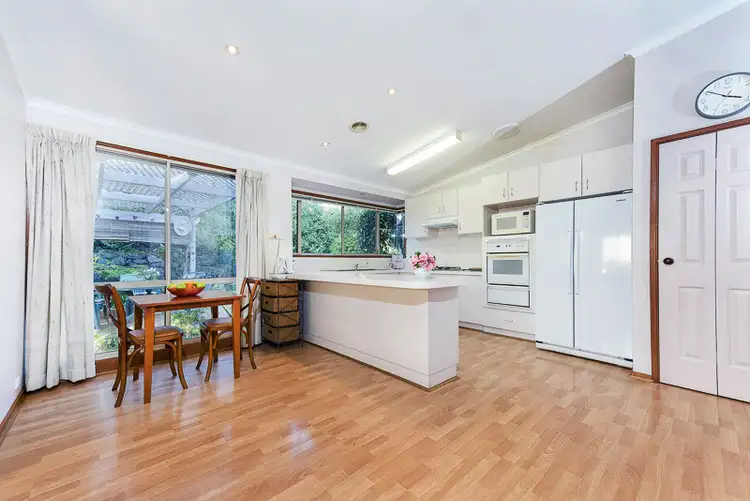 View more
View more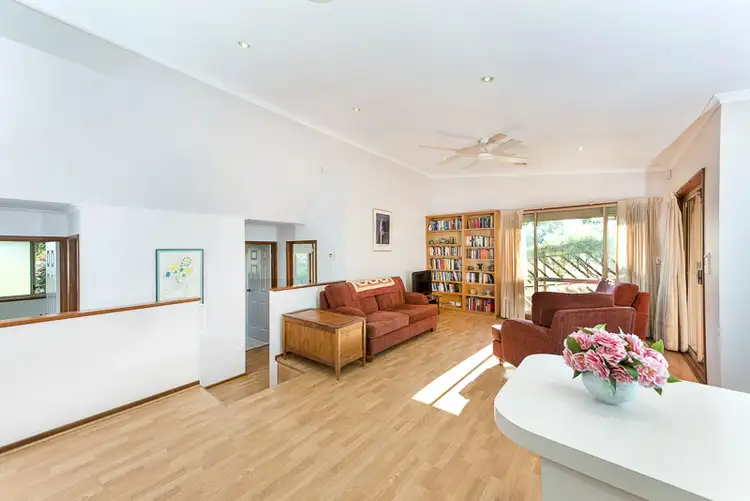 View more
View more
