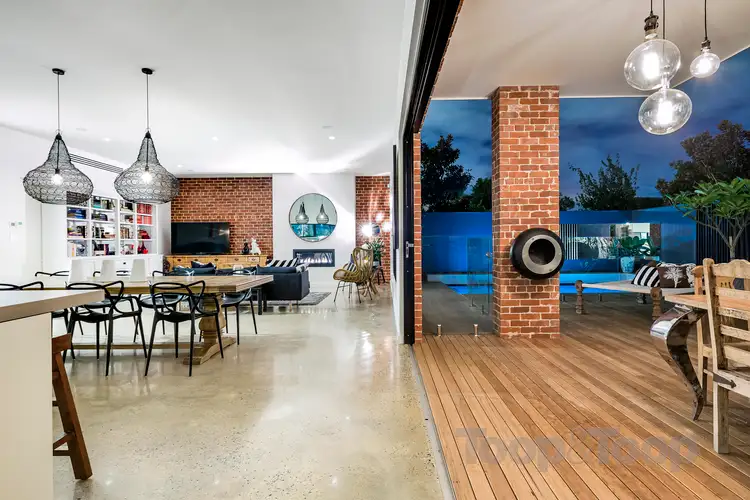This incredible, architecturally designed masterpiece is truly breathtaking.
With style, substance and warehouse sophistication, the anticipation of living here will be overwhelming. Located at the end of this prized, gated estate within a superbly wide, tree-lined street and within walking distance to Unley and King William roads, this contemporary lifestyle is at your fingertips.
Architecturally designed by 365 Studio and proudly awarded HIA Best Custom Build in 2017, the attention to detail in this home is second to none. The loft-style exposed brick and contemporary design showcases a proud street presence. Stunning structural lines together with raw red brick and soaring facade, married with walls of glass, present a jaw-dropping welcoming into an entertaining lifestyle of sophisticated style.
At the front of the property a gorgeous master suite is located downstairs and delivers soaring 3 metre ceilings, wonderful loop pile carpets and floor to ceilings glass adorned with delicate sheer window dressings, which all perfectly lead to a walk through robe and into a superb ensuite showcasing repurposed vintage cabinetry alongside designer pendant lighting, seamless shower and floor to ceiling tiling, underfloor heating and heated towel rails.
The beautiful, hydronically heated, polished concrete flooring and Uniqwa lighting, lure you through to an astonishing lounge area with exposed brick wall that provides a wonderful juxtaposition against the concrete and white walls. A significant panel of glass with black aluminium framing, showcases a picture perfect outlook to the black tiled pool from the lounge area. An asymmetric gas fireplace also creates a beautiful ambience to this space. The large dining area is perfectly positioned adjacent to a wide unencumbered central island, specifically designed with a large family in mind, for friends and family to congregate. The 1500mm freestanding Smeg cooker, gas stove top, electric oven and sink have been relegated to the back wall, whilst a glass window splash back spans the entire length of the six metre bench overlooking a sunlit garden bed outside. This space is aligned with gorgeous cabinetry, integrated fridge and freezer and serviced perfectly by a butler's pantry with double sink and dishwasher. Gorgeously designed by the owners and lined with pages of their grandmother's cookbooks and a cute chalkboard, delivering a gorgeously, personal touch.
The innovative living space seamlessly flows to the outside through commercial grade, concertina doors channelled into the polished concrete for seamless integration. A beautiful Blackbutt hardwood deck with planted garden beds and up lighting showcases two stunning trees, all creating a private environment from another world. Peaceful, creative and secluded this area is ideal for entertaining. At one side of the back yard is an amazing black-tiled pool, fantastic in size and depth and perfectly sunken and enveloped with timber decking and paving. An outdoor shower is there to pamper this resort style oasis.
The upstairs retreat delivers in spades. Four bedrooms and two bathrooms have been deliberately designed to tempt the family out into the generous communal area at the top of the stairs. Featuring amazing space, a designated study area, plenty of storage and an all-important laundry chute. Another master bedroom with walk in robe and ensuite is truly impressive. Walk-in shower with matte black tapware, floor to ceiling tiling and timber vanity all working seamlessly together to showcase a beautiful aesthetic. All bedrooms with built in robes and plantation shutters are serviced perfectly by a three way bathroom with double vanity, seamless shower and gorgeous black, free-standing bath.
A magnificent family home would be an understatement.
Perfectly positioned amongst similar calibre homes in this much sought after estate and within one of Adelaide's most prestigious suburbs this is the perfect family home.
Positioned within moments to Adelaide's finest private and public schools and on the doorstep to the best cosmopolitan lifestyle Adelaide has to offer. The search for that perfect property is over.
Further features include:
Stunning designer lighting throughout
Polished concrete floors to downstairs
Superb powder room
3m ceilings downstairs with 2.7m ceilings upstairs
Fully integrated Siemens fridge and freezer
Semi-integrated Siemens dishwasher
HiFlow water filter to kitchen
Caesarstone bench tops
Programmable hydronic underfloor heating to downstairs areas
In-built surround sound speakers in lounge
Reverse cycle air conditioning throughout
Real Flame gas fire to lounge
Laundry chute
Security alarm
Solar heated black tiled pool with spa jets to northern end with outdoor shower
White polished concrete feature to pool surround
Blackbutt hardwood decking
Outdoor ethanol fireplace
Fully automated watering system front and rear
White ant treatment and Termi-mesh installed
5.3K solar panel system with internal wiring and battery ready
Burnished concrete driveway and front path








 View more
View more View more
View more View more
View more View more
View more
