An impressive first time buyer property or ideal entry for the growing family looking for a full-featured and modern home without over-stretching, 4/35 Fletcher Street ticks all the boxes in what is a quiet yet convenient north-west location.
Tucked privately at the rear of a well-designed development, enjoy a light and bright open-plan living, dining and kitchen with blonde floating timber floors and ambient downlights, and where glass sliding doors allow perfect viewing into the sunbathed backyard letting you keep an eye on the kids while you cook up a storm.
The stylish and functional kitchen features loads of sleek cabinetry and cupboards, great bench top space as well as stainless steel appliances including dishwasher to keep life easy and stress-free in this happy hub of the home.
Versatile living will make sense to the single, professional couple or even the young family with 2 light-filled single rooms complete with tall windows and plush carpets, one with handy built-in robes and the other an inspiring home office option while the spacious master bedroom also features soft carpets as well as built-ins and a deluxe en suite for a touch of luxury too.
With lovely neutral tones the central bathroom includes large shower nook and relaxing bathtub, practical laundry that opens directly to the north-facing backyard which sees tall pencil pine trees and lush lawn, and both a secure garage with automatic panel lift door as well as undercover carport with direct gated access.
A stone's throw to the Arndale Shopping Centre, around the corner from the newly developed St Clair for pristine parks and walking trails, and spoilt for choice for delicious cafés, local restaurants and popular takeaway eateries dotted along Hanson Road give this delightful property a surprisingly vibrant lifestyle!
THINGS WE LOVE
• Light and bright modern home with floating timber floors, downlights and soft carpeted bedrooms
• Sleek and stylish kitchen featuring loads of cabinetry and cupboards, stainless steel appliances including gas stove top and dishwasher, and views directly into the backyard
• Quietly positioned at the rear of a small, well-designed group for maximum privacy
KEY FEATURES
• Warm and welcoming open-plan living, dining and kitchen area with comfy split-system AC
• Generous master bedroom with wide windows, soft carpets, built-in robes and designer en suite
• 2 good sized single bedrooms, both with tall windows and soft carpets, and one with handy built-in robes
• Central bathroom with lovely neutral colour palate, separate shower and deep relaxing bathtub
• Practical laundry area
• Beautifully sunbathed and north-facing backyard featuring established pencil pine trees and lush lawn perfect for the family pet to happily roam or kids to play
• Secure garage with automatic panel lift door as well as undercover carport
LOCATION
• 4-minutes to Arndale Shopping Centre for all your amenity and entertaining needs
• 3-minutes to the iconic Hanson Road dotted with delicious local restaurants and takeaway shops
• 3-minutes to the Saint Clair Train Station to zip you into the city in a flash or to the vibrant St Vincent Street Port Adelaide
Auction Pricing - In a campaign of this nature, our clients have opted to not state a price guide to the public. To assist you, please reach out to receive the latest sales data or attend our next inspection where this will be readily available. During this campaign, we are unable to supply a guide or influence the market in terms of price.
Vendors Statement: The vendor's statement may be inspected at our office for 3 consecutive business days immediately preceding the auction; and at the auction for 30 minutes before it starts.
Norwood RLA 278530
Disclaimer: As much as we aimed to have all details represented within this advertisement be true and correct, it is the buyer/ purchaser's responsibility to complete the correct due diligence while viewing and purchasing the property throughout the active campaign.
Ray White Norwood are taking preventive measures for the health and safety of its clients and buyers entering any one of our properties. Please note that social distancing will be required at this open inspection.
Property Details:
Council | Charles Sturt
Zone | GN - General Neighbourhood\\
Land | 226sqm(Approx.)
House | 141.3sqm(Approx.)
Built | 2012
Council Rates | $1,109.00 pa
Water | $146.65 pq
ESL | $209.75 pa
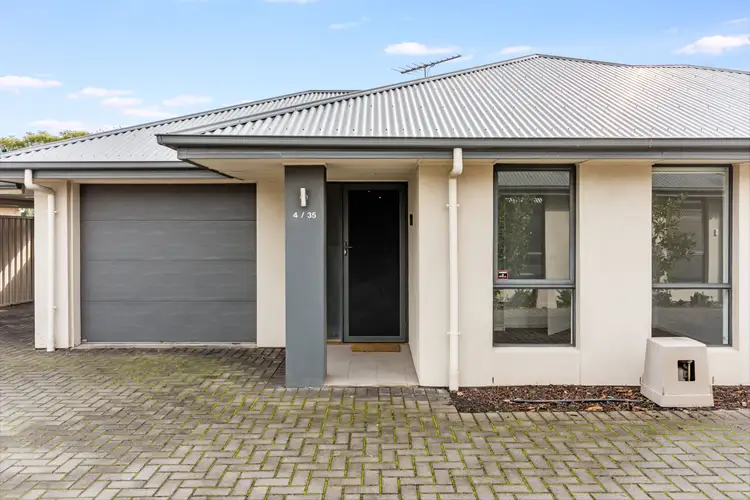
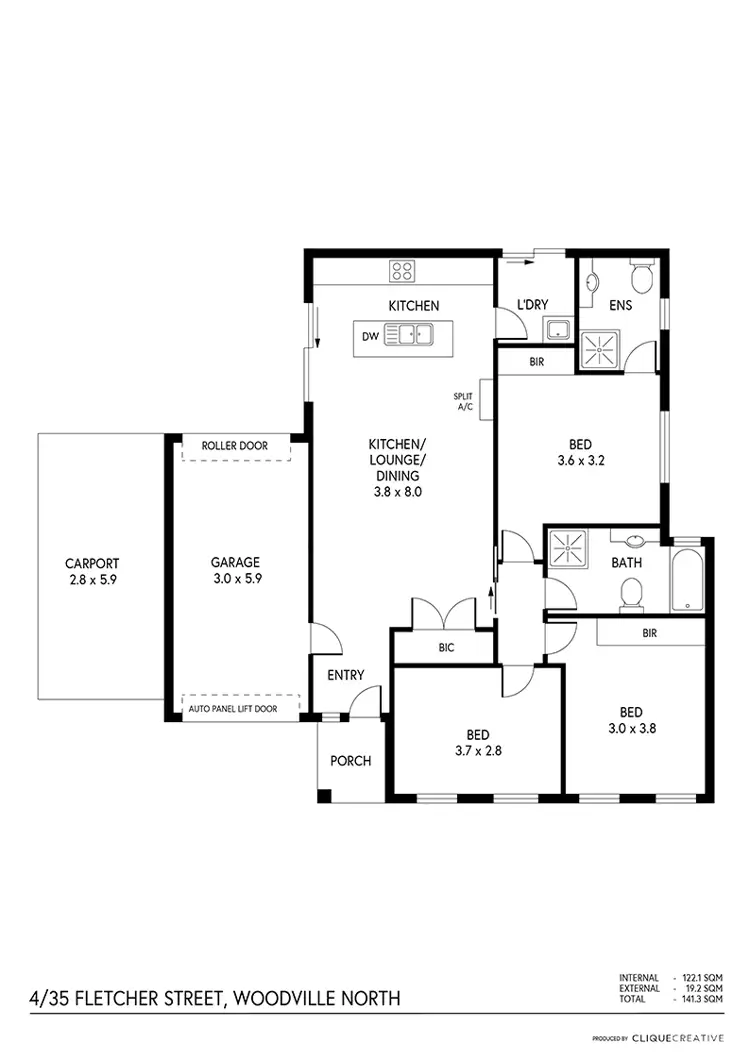
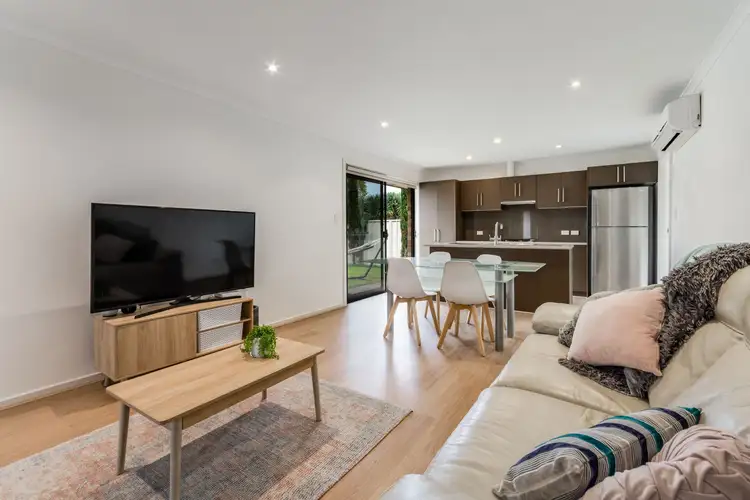
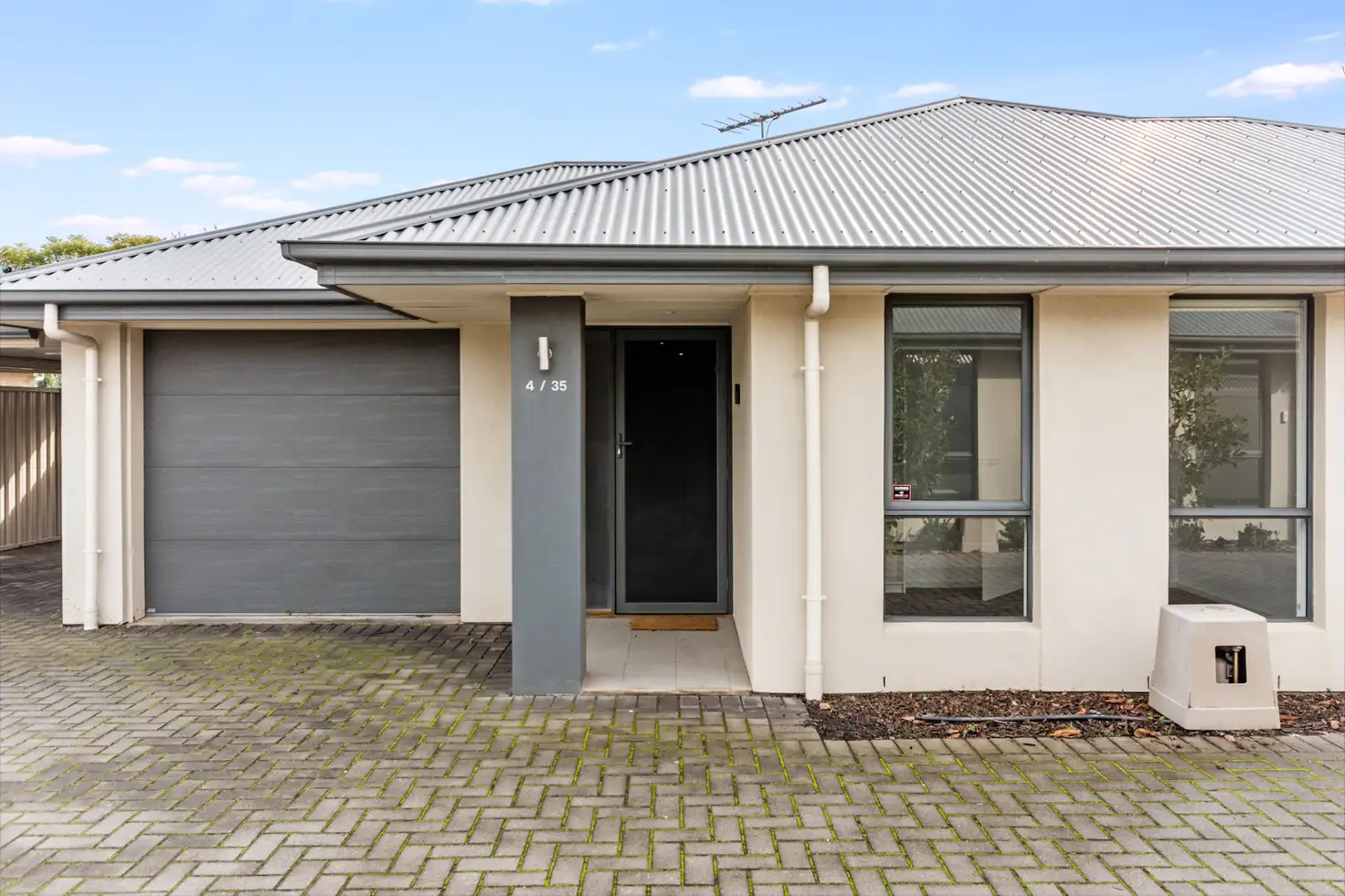


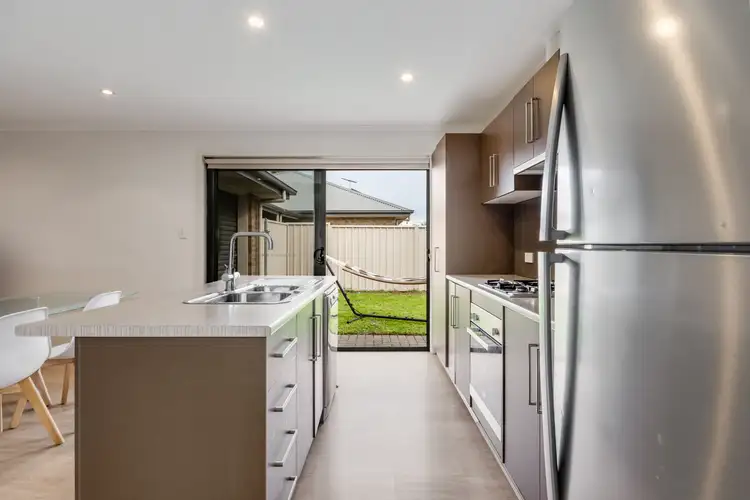
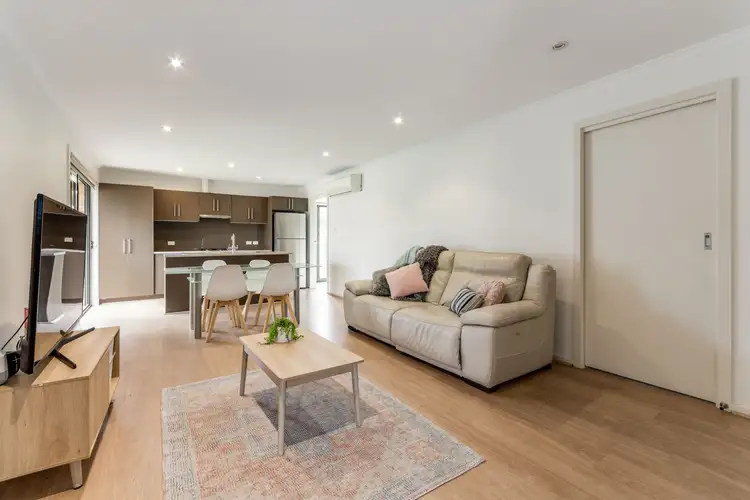
 View more
View more View more
View more View more
View more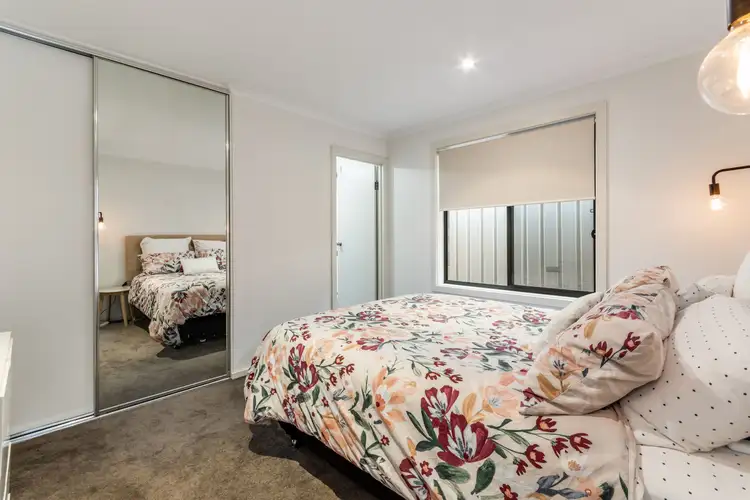 View more
View more
