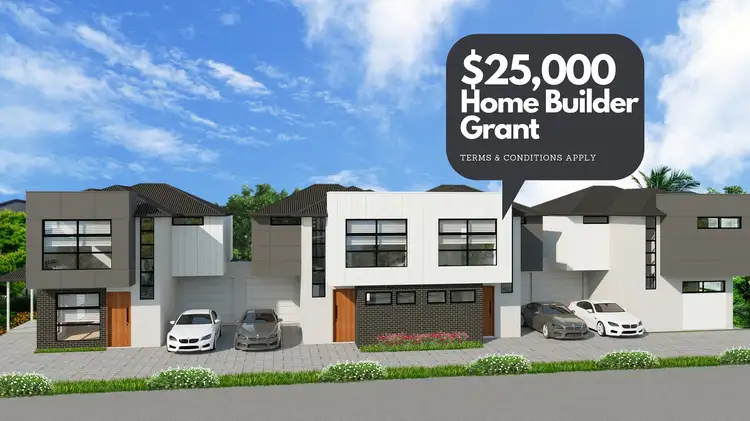“First Home Owners Take Note!”
These 4 soon-to-be-commenced townhouses add a contemporary shine to a dynamic, popular and convenient part of Adelaide. They're the perfect step onto the real estate ladder for first home owners, who could be eligible for a massive $40,000 combined FHOG and Homebuilder grant (T & Cs apply). But thanks to their immaculate presentation and rich list of features and finishes, investor, young families and downsizers are already sitting up and taking notice.
D1: 3 beds | 2.5 baths | Single garage = $520k - $529k
D2 & D3: 3 beds | 2.5 baths | Single garage = $509k
D4: 4 beds | 3 baths | Single garage = $529k
What's on Offer
The 4 homes are built on free-flowing, expansive floor plans that create a wonderful feeling of spatial excess. Spread over two levels, the lower level is dedicated to open-plan living. Here the gourmet kitchen sits astride the living and dining areas, beautifully bathed in natural light. Sliding glass doors lead out to covered outdoor entertainment areas, while small and low maintenance back yards ensure true lock-and-leave capabilities.
One of the homes has a fourth bedroom on the lower level, while the other homes have all the sleeping quarters upstairs. The bedrooms are generous in size and features, with premium carpeting and built-in-robes as standard. The master has an impressive ensuite bathroom and its own walk-in-robe. A main bathroom with separate shower and tub services the other rooms.
Features You'll Love
Here's what we've been impressed by:
- Quality appliances in kitchen include Fisher & Paykel 900mm cooktop & rangehood, 600mm thermoseal oven and dishwasher
- 40mm stone benchtops in kitchen, glass splashback and double stainless-steel sink
- The quality bathrooms are fully tiled, featuring stone-top vanities with 2pac finish and semi-frameless shower screens
- Quality tapware throughout ,Fujitsu Ducted reverse-cycle air-conditioning
- Laminate timber flooring to living downstairs, carpet to all bedrooms
- Panel lift garage door, 2.34m high door, Landscaped gardens.
Location
The perfect distance from the beach (6km) and the CBD (4km), you're within walking distance of all amenities here. Kurralta Park Shopping Centre has Kmart, Coles, banks and shops, while the nearby Anzac Highway has plenty of public transport available.
Westfield Marion is within easy reach, as is Flinders University and Medical Centre.
Perfectly positioned, low maintenance homes like this will get snapped up. Get in touch to get in first!

Air Conditioning

Built-in Robes

Ensuites: 1
Carpeted, Close to Schools, Close to Shops, Close to Transport, Heating








 View more
View more View more
View more View more
View more View more
View more
