Price Undisclosed
3 Bed • 2 Bath • 2 Car
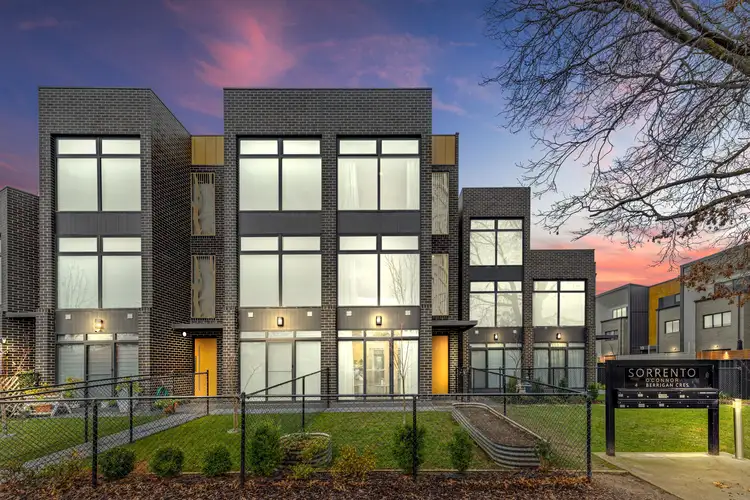
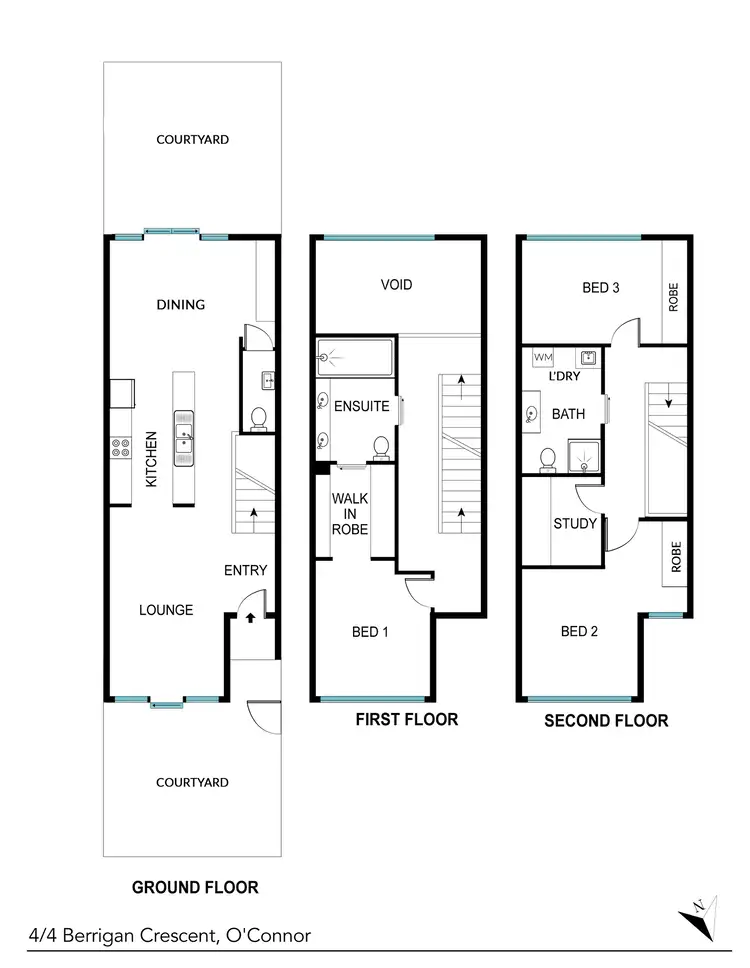
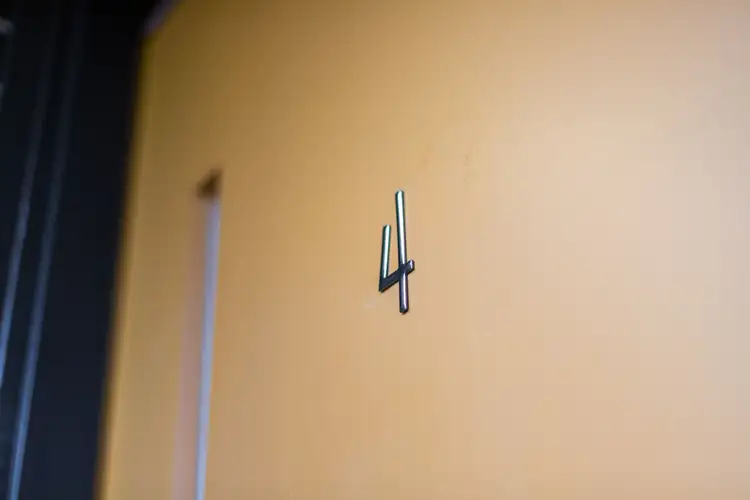
+24
Sold



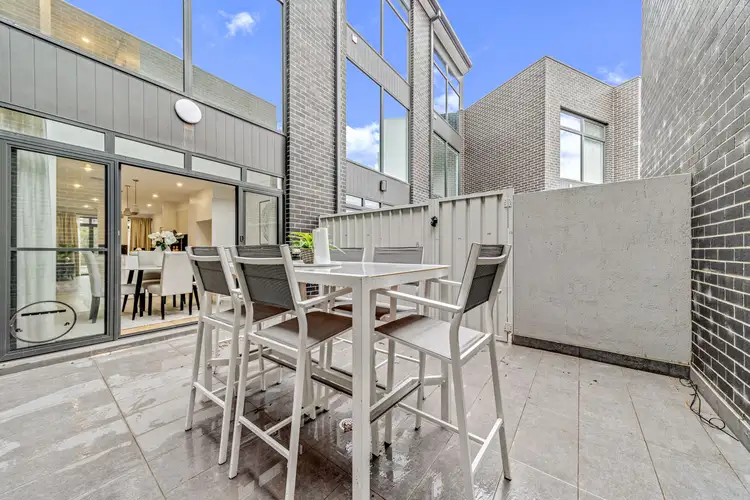
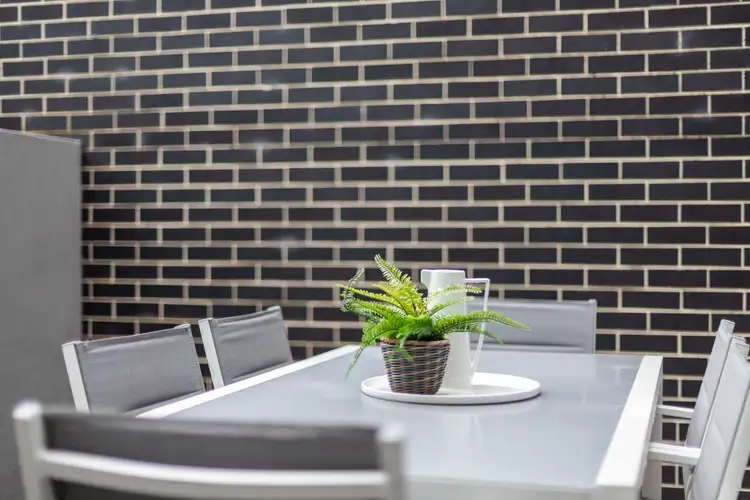
+22
Sold
4/4 Berrigan Crescent, O'connor ACT 2602
Copy address
Price Undisclosed
- 3Bed
- 2Bath
- 2 Car
Townhouse Sold on Sat 31 Jul, 2021
What's around Berrigan Crescent
Townhouse description
“Upscale inner-city lifestyle with outdoor perks”
Interactive media & resources
What's around Berrigan Crescent
 View more
View more View more
View more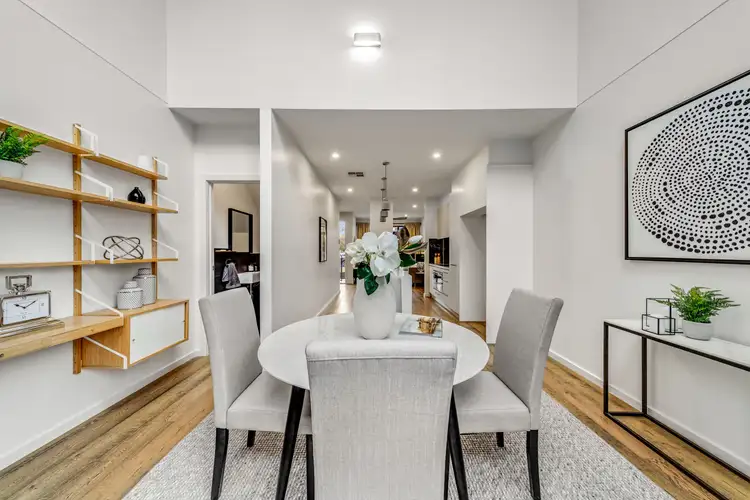 View more
View more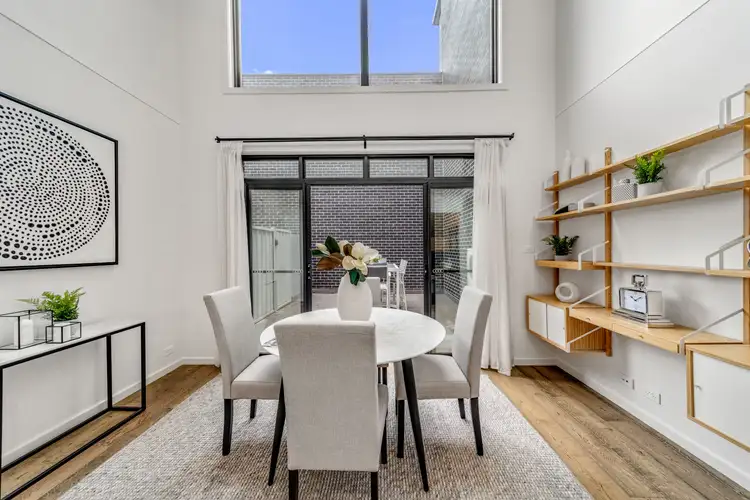 View more
View moreContact the real estate agent
Nearby schools in and around O'connor, ACT
Top reviews by locals of O'connor, ACT 2602
Discover what it's like to live in O'connor before you inspect or move.
Discussions in O'connor, ACT
Wondering what the latest hot topics are in O'connor, Australian Capital Territory?
Similar Townhouses for sale in O'connor, ACT 2602
Properties for sale in nearby suburbs
Report Listing

