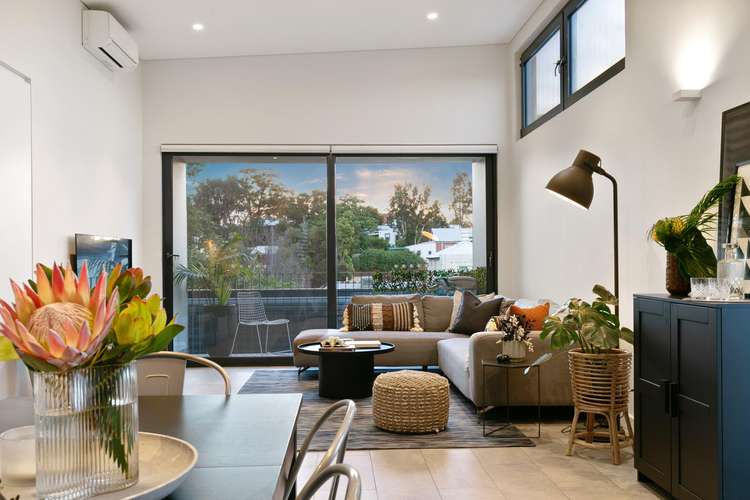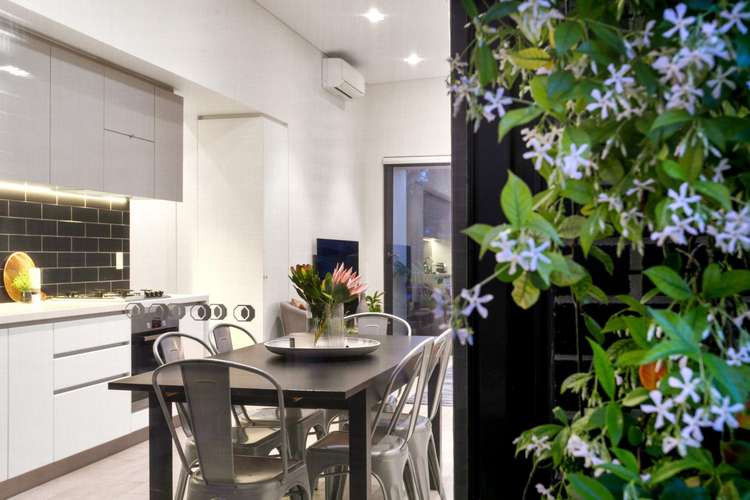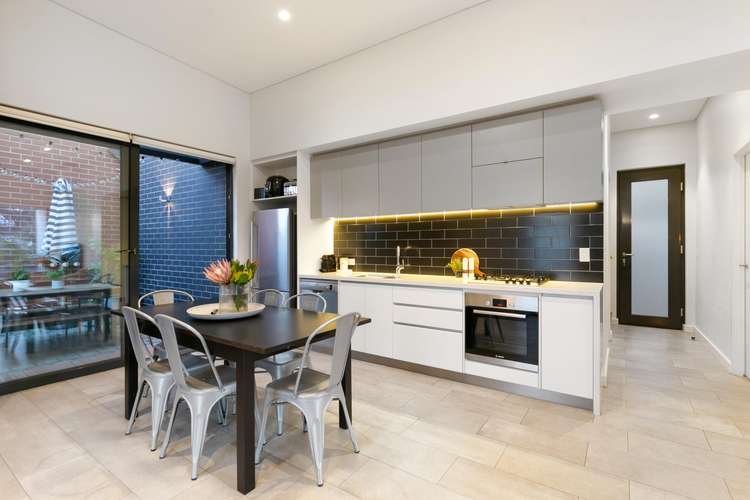Price Undisclosed
2 Bed • 2 Bath • 1 Car • 132m²
New



Sold





Sold
4/4 Hamilton Street, Bayswater WA 6053
Price Undisclosed
- 2Bed
- 2Bath
- 1 Car
- 132m²
Townhouse Sold on Thu 11 Nov, 2021
What's around Hamilton Street

Townhouse description
“Ultra-modern Baysie Abode”
The Perth Property Co. is thrilled to present 4/4 Hamilton Street, Bayswater. A super stylish, classy and convenient two bedroom two bathroom townhouse designed by the award winning team from Chindarsi Architects on a 132sqm lot that's part of a friendly strata group of four with LOW strata fees. With a contemporary minimalist style, heaps of functionality and luxuries galore, and within a much-desired urban locale that's just a short stroll to an abundance of local amenities and the City not that far either, this really is an exceptional opportunity.
With an ultra-contemporary design, modern neutral decor and quality finishes throughout, you are lured within to explore all that this magnificent abode has to offer. Your first find when you enter through the front courtyard and to the front door, is the main living area which is a welcoming and bright open plan kitchen-dining-living zone.
This space is large, comfortable and impressive thanks to the features and finishes on display. The kitchen is a galley style functional showpiece that boasts stone waterfall benchtop, dark tiled splash-back, quality stainless steel appliances including a gas cooktop, under bench oven, range-hood and dishwasher. There is plenty of clever storage space on offer too.
With ample room to dine and unwind, the area also offers contemporary tiled floors, discrete blinds, LED downlights, RC air-conditioning and provides access through a glass sliding door to the balcony. Downstairs is the first bedroom with built-in robe and ceiling fan and is placed conveniently near the bathroom with laundry facilities and also access to the rear drying courtyard.
Making your way up the timber lined stairs and you find the impressive master suite. This is a private and good-sized bedroom with ceiling fan, RC air-conditioning, large walk-through robe and a modern ensuite boasting ceramic vanity, ceramic WC and semi-frameless shower screen.
Abundant in its features and with an industrial-esque design and contemporary facade of mixed material, this home, set in a popular urban location with heaps of entertaining and parking garage off ROW provides plenty of lifestyles options, is abundant in style and quality too, and is definitely worth making time to view. Call Nadija 0417 903 990 or Dan 0422 422 216 to find out more.
Features:
-Ultra-contemporary designed two bedroom two bathroom townhouse by the award winning team from Chindarsi Architects in a much loved urban locality close to plenty of entertaining and lifestyle options.
-A modern kitchen with stone waterfall benchtops, dark tiled splash-back, quality stainless steel appliances including gas cooktop, under-bench oven, rangehood, dishwasher.
-Spacious main living zone with access to balcony and courtyard, downlights and RC air-conditioning.
-Private upstairs master bedroom with walk-through robe, ceiling fan, RC air-conditioning and ensuite featuring ceramic vanity, ceramic WC, semi-frameless shower cubicle.
-Second bedroom downstairs with built-in robe and ceiling fan and close to downstairs bathroom with handy laundry services.
-European double glazed windows and glass doors, RC air-conditioning to main living and master, ceiling fans, downlights, discrete window treatments, carpet to bedrooms, secure remote gate to parking garage.
-Small self-managed strata group of four with low fees (just a share of group insurance policy.)
Other Information:
Built 2016
Size 132sqm
Strata fees $800pa
Water rates $1154.35pa
Council Rates $1704.28pa
Approximate Distances:
Bayswater Station 200m
Bayswater hub 200m
Riverside Gardens 1.7km
Centro Galleria 3.4km
Perth CBD 6.7km
Building details
Land details
What's around Hamilton Street

 View more
View more View more
View more View more
View more View more
View moreContact the real estate agent

Nadija Begovich
The Perth Property Co
Send an enquiry

Agency profile
Nearby schools in and around Bayswater, WA
Top reviews by locals of Bayswater, WA 6053
Discover what it's like to live in Bayswater before you inspect or move.
Discussions in Bayswater, WA
Wondering what the latest hot topics are in Bayswater, Western Australia?
Similar Townhouses for sale in Bayswater, WA 6053
Properties for sale in nearby suburbs

- 2
- 2
- 1
- 132m²
