Price Undisclosed
4 Bed • 2 Bath • 2 Car
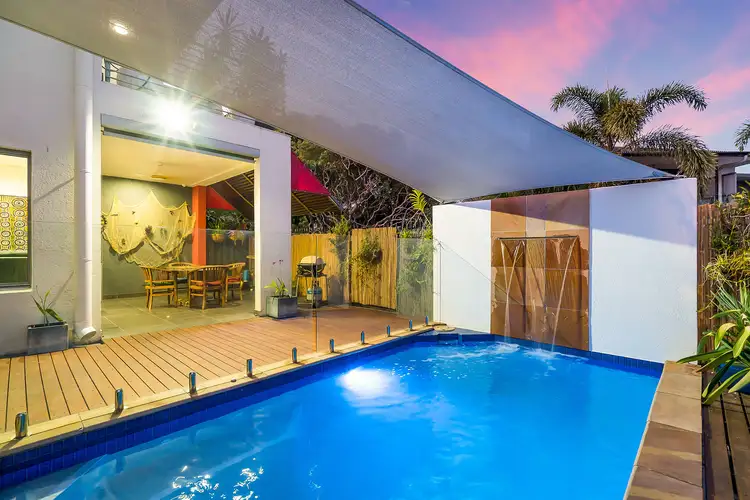


+24
Sold
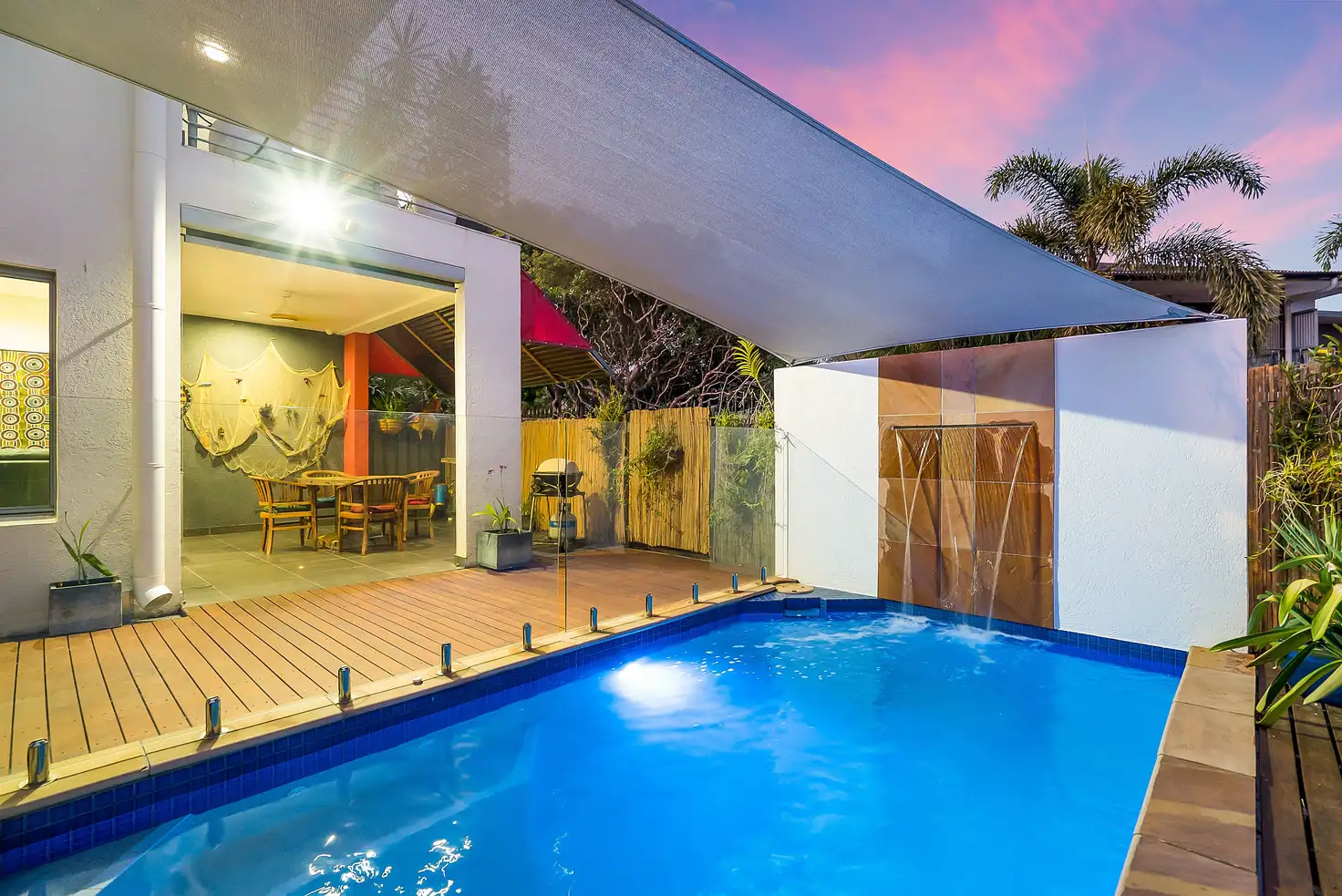



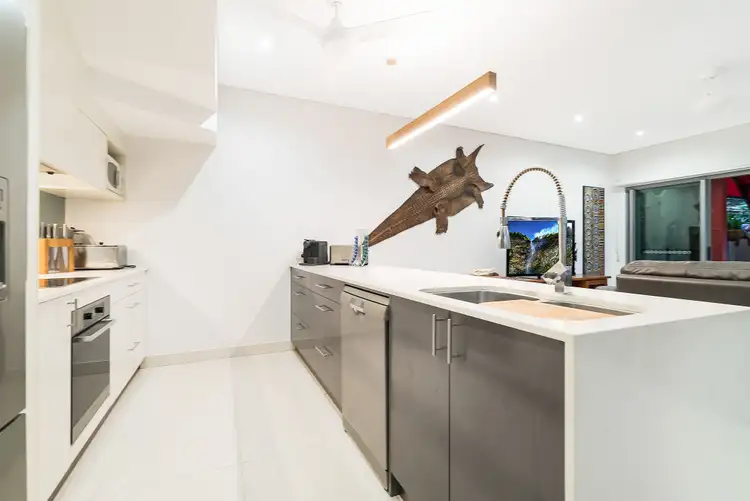
+22
Sold
4/4 Hinkler Crescent, Fannie Bay NT 820
Copy address
Price Undisclosed
- 4Bed
- 2Bath
- 2 Car
Townhouse Sold on Thu 13 Dec, 2018
What's around Hinkler Crescent
Townhouse description
“Impressive Designer Living In Five-Star Townhouse”
Property features
Interactive media & resources
What's around Hinkler Crescent
 View more
View more View more
View more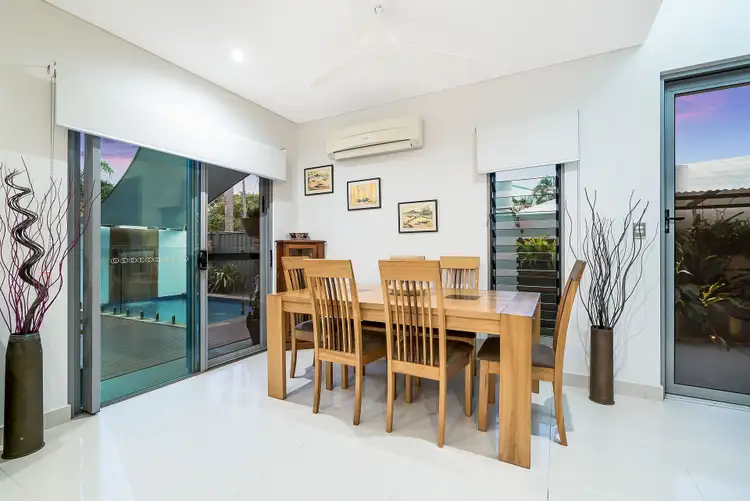 View more
View more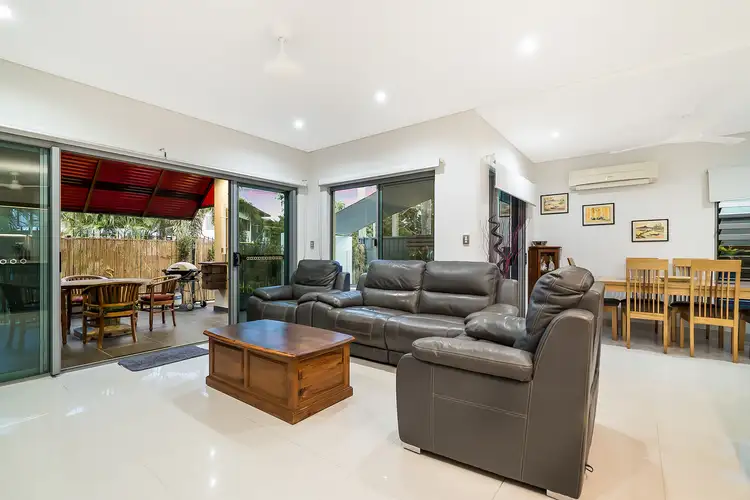 View more
View moreContact the real estate agent

Korgan Hucent
Ray White Bayside
0Not yet rated
Send an enquiry
This property has been sold
But you can still contact the agent4/4 Hinkler Crescent, Fannie Bay NT 820
Nearby schools in and around Fannie Bay, NT
Top reviews by locals of Fannie Bay, NT 820
Discover what it's like to live in Fannie Bay before you inspect or move.
Discussions in Fannie Bay, NT
Wondering what the latest hot topics are in Fannie Bay, Northern Territory?
Similar Townhouses for sale in Fannie Bay, NT 820
Properties for sale in nearby suburbs
Report Listing
