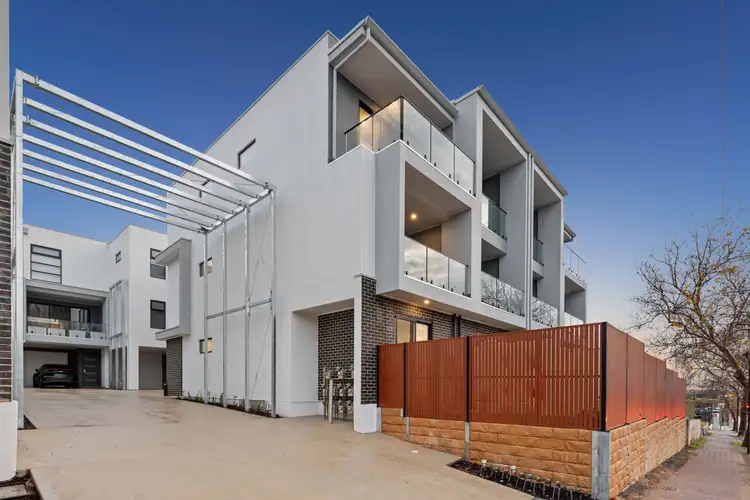A stunning showcase of how much high-functioning versatility can now make it onto a feature-packed footprint, 4/417 Regency Road reveals and rivals its like-minded designer neighbours with an ultra-modern townhome flourishing with understated lifestyle brilliance.
Recently built and transforming any expectations about compact living, this impressive steel-frame, solar-powered, double-glazed urban haven clinches a coveted cosmopolitan vibe, while delivering a dream pad tailor-made for style-seeking professionals and host-loving couples keen to keep their finger on the pulse of Prospect Road's uber-trendy strip and Adelaide's thriving CBD in sight.
Sweeping over three-levels of chic luxury and feature finesse, it all starts on the ground floor where a double tandem garage, concealed Euro-style laundry, and light-filled bedroom with full bathroom and direct access to the lush lawn yard sets the tone for an impeccably conceived home.
Upstairs, the mid-level spills with natural north-facing sunshine courtesy of a sheltered terrace balcony, while headlining this seamless social hub is the crisp, stone-topped chef's zone letting you cook with company whether friends gather and graze at the bar, keep the conversation flowing in the dining, or relax in the living for post-dinner hangs.
A tiptoe to the top floor sees 2 beautiful bedrooms bookend each other, with both enjoying plush carpets, BIRs, as well as private ensuites. Lazy weekend lie-ins await the main bedroom with another fresh-air balcony capturing uninterrupted blue-sky and sunset views across the northern Adelaide Plains. There's also powerful zone ducted AC ready to make any room climate comfy, premium Smeg appliances to the kitchen, as well as both touch-screen security system and intercom entry giving you complete lock-and-leave simplicity.
Sleek, stylish, and spilling with natural light; this high-calibre Regency Road residence is supremely flexible, flawlessly finished, and not one to let slip through your fingers!
FEATURES WE LOVE
• Stunning + spacious open-plan living/dining/kitchen combining for one elegant entertaining hub
• Sparkling stone-topped kitchen featuring great bench top space/breakfast bar to serve or scan, pendant lighting, window splashback adding more natural light, abundant contrast cabinetry + premium all Smeg appliances
• Chic balcony terrace/alfresco inviting morning coffee routines, fresh air lunches + balmy twilight evenings with sunset views
• Lofty top floor featuring 2 bright + airy bedrooms, both enjoying plush carpets, bedside pendants, BIRs + gleaming ensuites: main with private balcony
• Versatile 3rd bedroom on the ground floor or inspiring home office with full bathroom nearby + access to the landscaped + lush lawn yard with high timber fencing
• Powerful zone ducted AC throughout for year-round climate control, double-glazed windows + 6.6kw solar system (with battery provision) for excellent energy efficiency
• Tandem double garage under main roof with overhead storage
• Coveted corner position in this deluxe designer development
• NBN connectivity available - ideal for streaming, working from home or staying effortlessly connected
LOCATION
• Around the corner from the busy Northpark + Sefton Plaza for all your shopping essentials
• A stone's throw to Prospect Road's vibrant cosmopolitan strip teeming with popular cafés, restaurants, bars + boutiques
• Easy public transport options letting you leave the car keys at home + zip to the CBD hassle-free
• 5-minutes to the trendy Plant 4 Bowden, 7 to O'Connell Street North Adelaide + just 12 to North Terrace for elite city-fringe positioning
Disclaimer: As much as we aimed to have all details represented within this advertisement be true and correct, it is the buyer/purchaser's responsibility to complete the correct due diligence while viewing and purchasing the property throughout the active campaign. Ray White Norwood RLA 278530
Property Details:
Council | CITY OF TEA TREE GULLY
Zone | Urban Corridor (Living)
House | 178sqm(Approx.)
Built | 2024
Council Rates | $TBC pa
Water | $TBC pq
ESL | $TBC pq








 View more
View more View more
View more View more
View more View more
View more
