$650 per week
2 Bed • 2 Bath • 1 Car
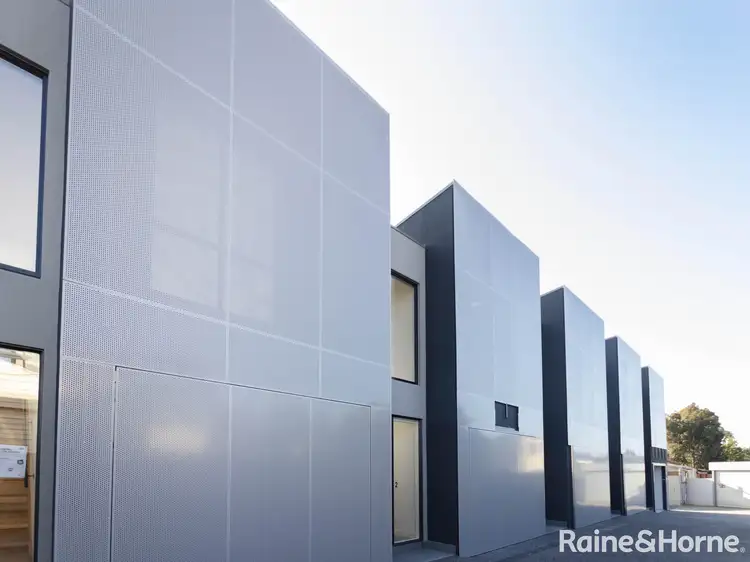
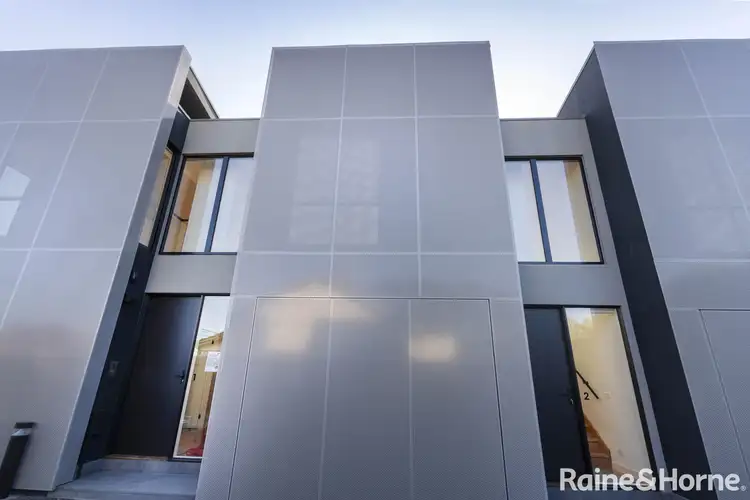
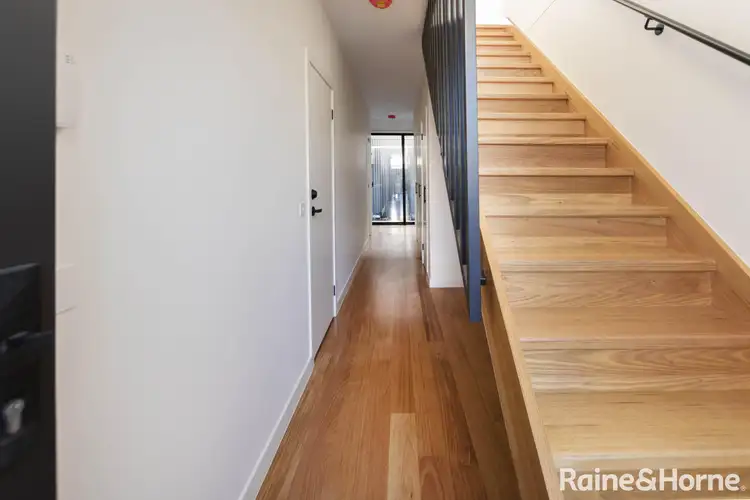
+13
Leased



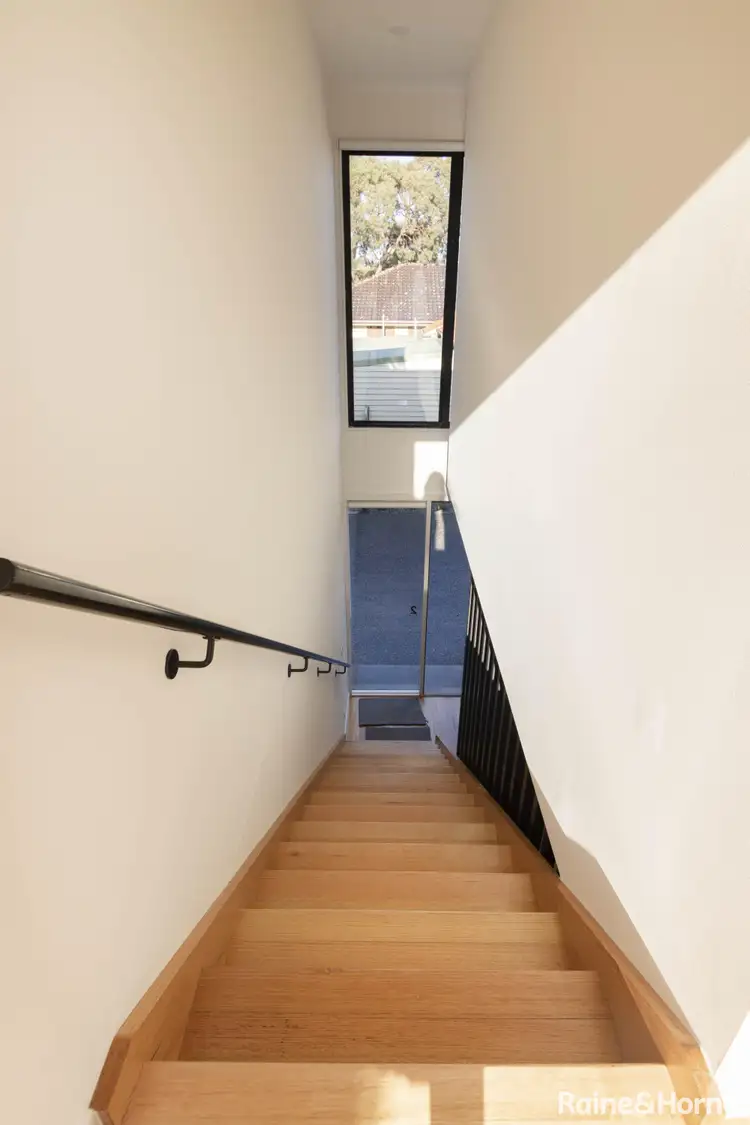
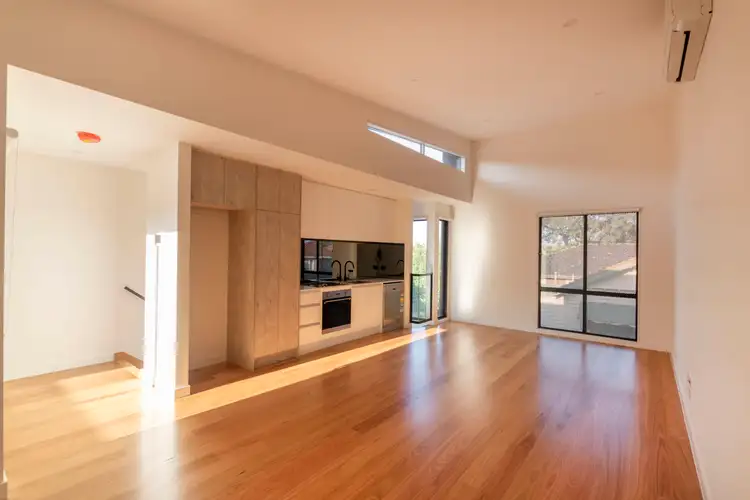
+11
Leased
6/431 Albion Street, Brunswick VIC 3056
Copy address
$650 per week
- 2Bed
- 2Bath
- 1 Car
Townhouse Leased on Wed 18 Oct, 2023
What's around Albion Street
Townhouse description
“NEWLY BUILT! ARCHITECTURAL TOWNHOUSE IN BRUNSWICK AWAITS YOU”
Property video
Can't inspect the property in person? See what's inside in the video tour.
What's around Albion Street
Inspection times
Contact the agent
To request an inspection
Contact the property manager

Jake Higgins
Raine & Horne - Brunswick
0Not yet rated
Send an enquiry
This property has been leased
But you can still contact the agent6/431 Albion Street, Brunswick VIC 3056
Nearby schools in and around Brunswick, VIC
Top reviews by locals of Brunswick, VIC 3056
Discover what it's like to live in Brunswick before you inspect or move.
Discussions in Brunswick, VIC
Wondering what the latest hot topics are in Brunswick, Victoria?
Similar Townhouses for lease in Brunswick, VIC 3056
Properties for lease in nearby suburbs
Report Listing
