Its Addressed:
Ideally positioned for convenience, this home is within walking distance of Aimsleigh Park Primary School and zoned for South Oakleigh College. Local shops and dining on Lawson Street are just a short stroll away, while Baynton Court Reserve provides nearby green space. Monash University’s Clayton Campus is easily accessible, as are major arterials with the Princes Highway close at hand. Public transport options include the 800, 802, 804 and 862 bus services on Macrina Street and Princes Highway.
The design reflects the mid-20th century suburban brick veneer style, with dark brickwork, horizontal proportions and a low-profile frontage. Large aluminium-framed windows allow generous natural light inside while the symmetrical garden setting with structured hedges and neat garden beds contributes to the home’s understated suburban appeal.
Inside, the property blends original character with modern updates. Ornate cornices, feature ceilings and subtle wall lighting bring a sense of charm to the living areas, while the open-plan design is framed by polished timber floors, plush carpet and ceramic tiles. Comfort is provided with ducted heating, air-conditioning, fans and a gas fireplace, while security cameras, roller and vertical blinds and screen doors provide peace of mind.
Outdoors, the covered pergola provides a perfect setting for entertaining, set against a backdrop of a mature garden that features established apple and citrus trees. A secure six-car garage and additional off-street parking ensure plenty of vehicle space, while the neatly landscaped frontage ties the property together with a polished suburban finish.
The kitchen is designed with 40mm laminate benchtops, a contemporary tiled splash-back and a sizeable breakfast bar. Ample storage and soft close cabinetry are paired with feature pendant lighting, a 900mm oven with gas cooktop, a gourmet range-hood, dishwasher and modern mixer tap.
Accommodation is generous, offering four bedrooms with built-in robes in the master, including a versatile guest space created from a garage conversion. The guest bathroom is finished with full-height tiles and a semi frameless shower, while the family bathroom echoes the same quality with a tiled hob bathtub, stone-top vanity, mixer tapware and a semi frameless shower.
Contact us today to arrange a priority inspection.
For more information, contarct Art Sudharm on 0403 571 245. There is an Art to buying.
Property Specifications:
• Four bedrooms, including guest bedroom
• 6 car secure garage
• Partly updated interiors and feature ceilings
• Large 600sqm block
For more Real Estate in Oakleigh East contact your Area Specialist.
Note: Every care has been taken to verify the accuracy of the details in this advertisement, however, we cannot guarantee its correctness. Prospective purchasers are requested to take such action as is necessary, to satisfy themselves with any pertinent matters.
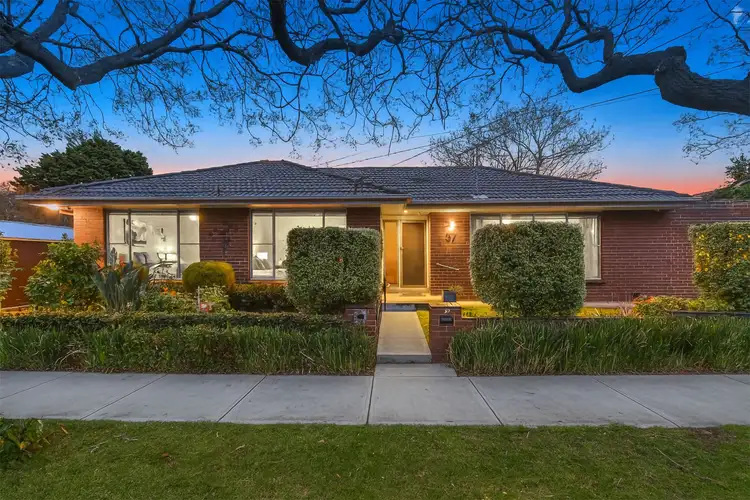
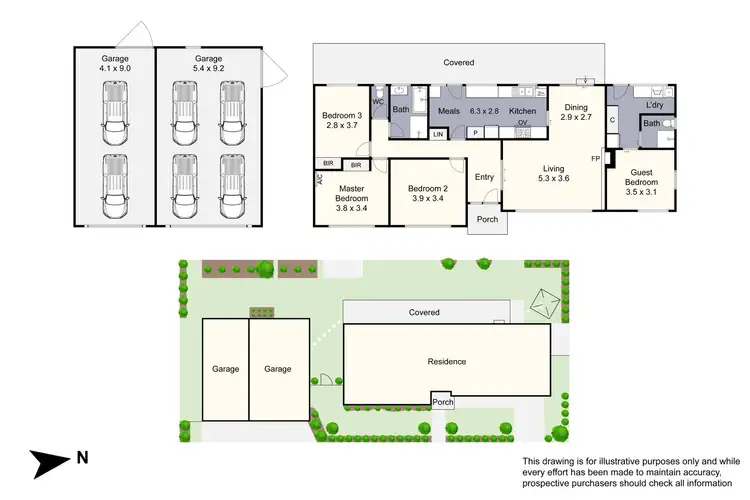
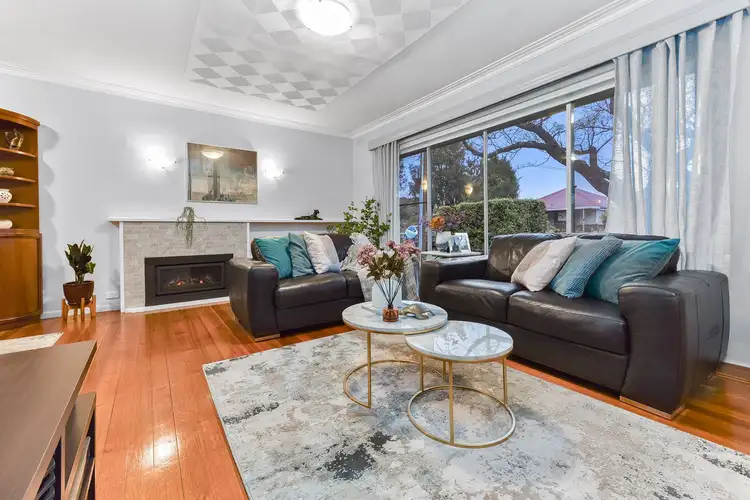
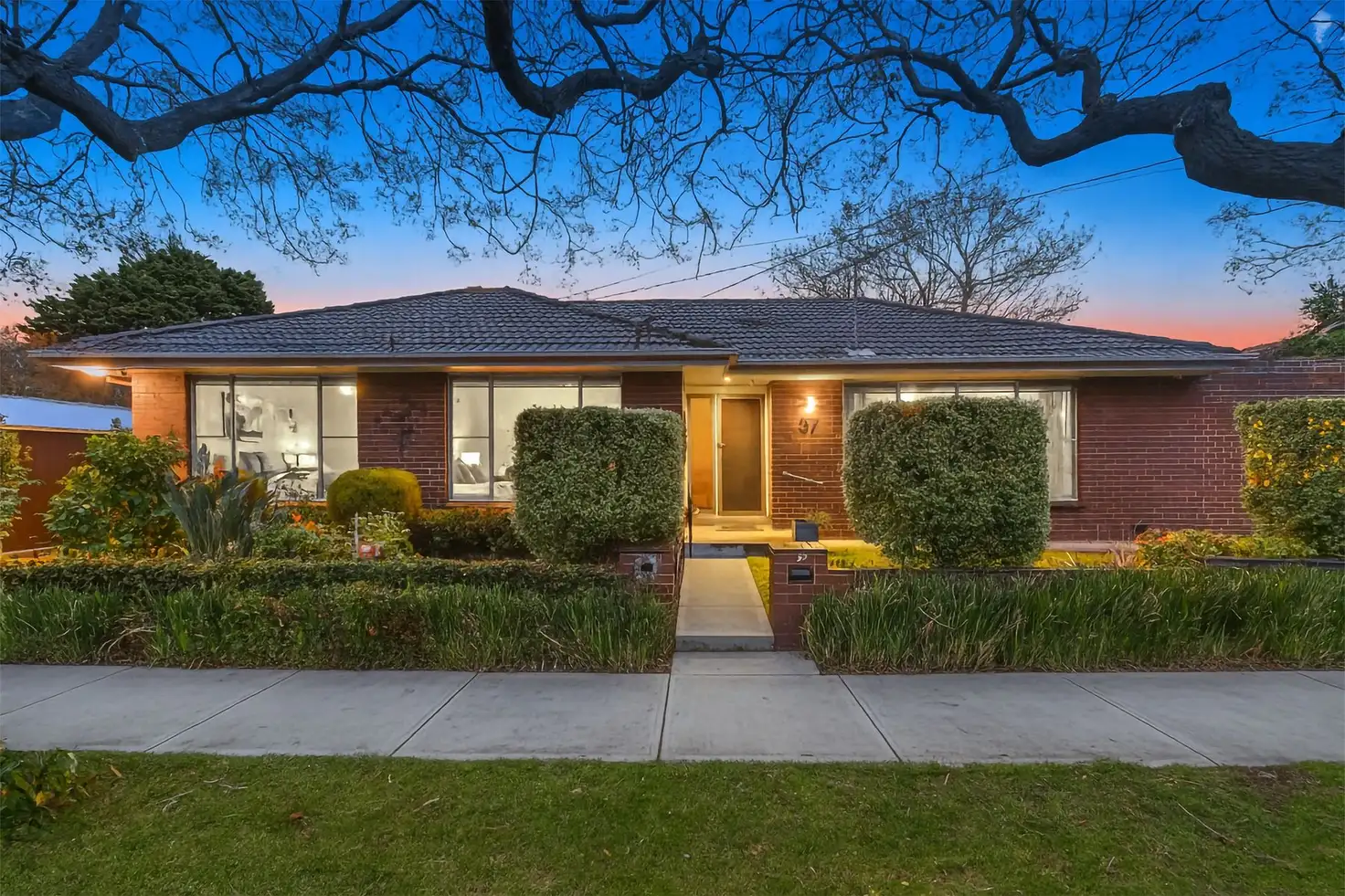


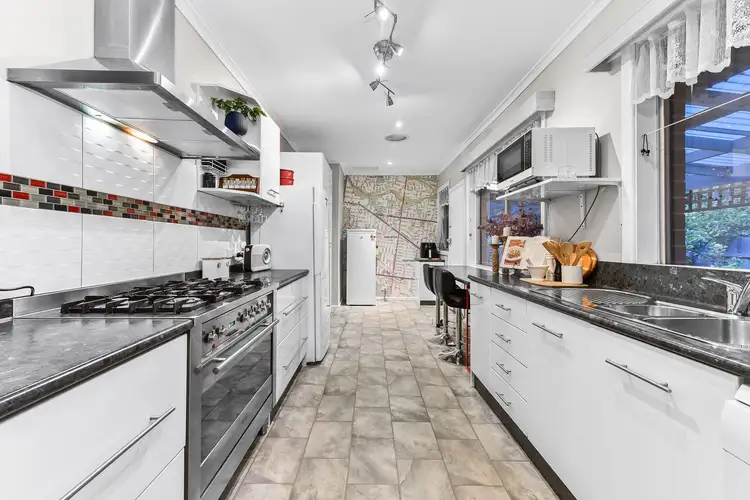
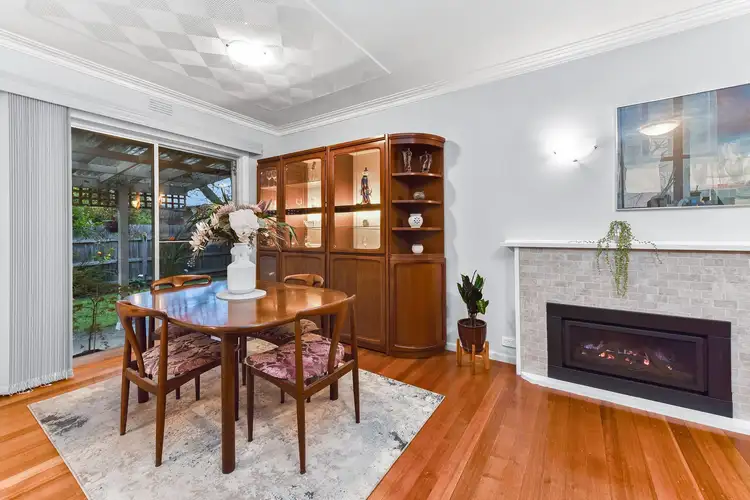
 View more
View more View more
View more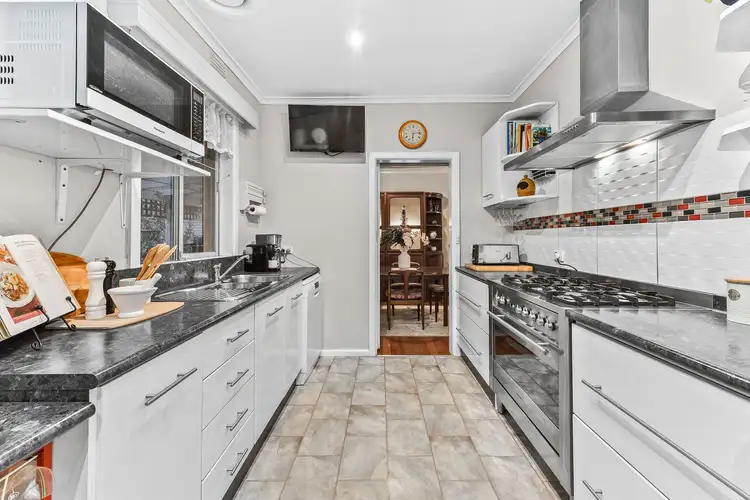 View more
View more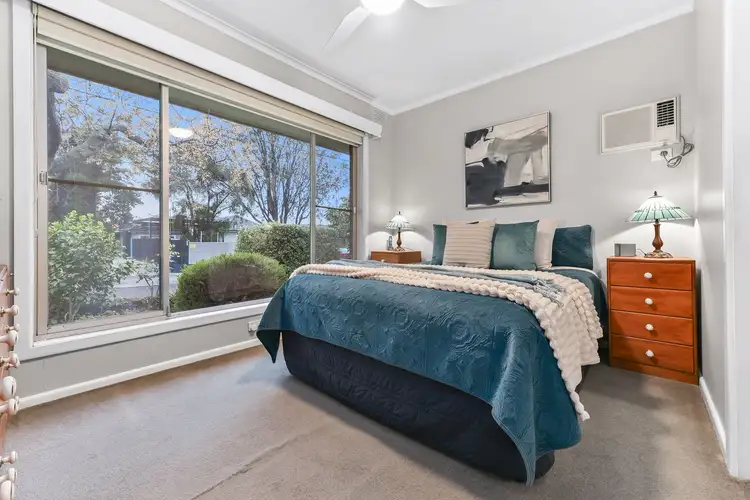 View more
View more
