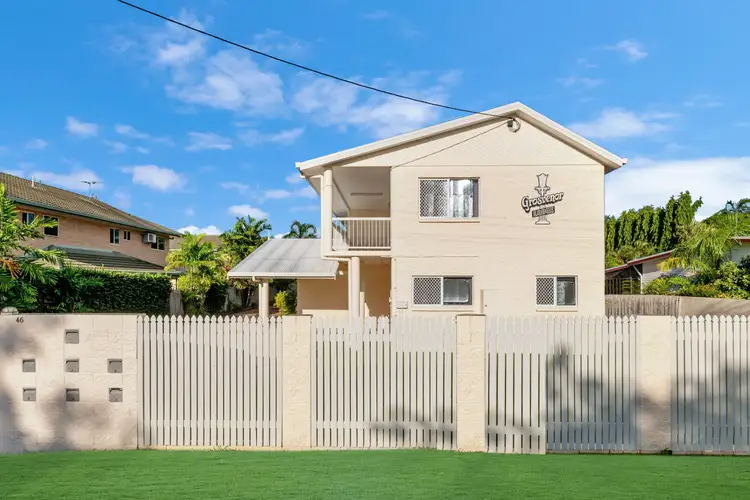Looking for a neat and tidy unit with plenty of space? Look no further than this fantastic unit located right across the green and popular Gill Park in Pimlico.
If you're looking for a little extra space, this unit has it in spades. Enjoy your own private courtyard area, perfect for creating your very own garden oasis. Plus, with a storage room adjacent to the unit and a storage locker under the stairway, you'll have plenty of room for all your belongings.
This unit has two levels of living space with the living, dining, kitchen, laundry and a toilet downstairs plus a second toilet, the bathroom, two bedrooms and a linen cupboard located upstairs.
Features:
• The bright and spacious living room features easy-to-maintain tiled flooring, split system air-conditioning and plenty of windows to let in natural light and fresh breeze.
• The neat and tidy kitchen boasts ample storage, pantry cupboard, high quality appliances, a dishwasher, stainless steel double sink, an electric cooktop with an extractor fan and a tiled splashback.
• The lower level includes a living/dining space, internal laundry, separate toilet, and access to a private courtyard and kitchen. There is also a storage cupboard underneath the stairway.
• The two queen-sized bedrooms are located on the upper level and feature carpet flooring, split-system air-conditioning, ceiling fans, built-in cupboards and access to a private balcony.
• The bathroom is also located on the upper level and features a walk-in shower and a vanity.
• There is a second toilet upstairs to add to your convenience.
• Undercover car park for one car and a large storage room adjoining the unit.
• Body Corporate fees approx. $4,000.00 per annum.
• Rates approx. $3,580.00 per annum.
• Located in a great neighbourhood, this unit is close to popular schools, TAFE shops, cafes, public transport, and all the amenities one would require. This unit is within the Pimlico school catchment area.
The unit is tenated until early June. Don't miss out on this opportunity to make this fantastic property your own. Contact us today to arrange an inspection!
Disclaimer: All photographs, facades, colour schemes, floor plans and dimensions are for illustrative purposes only and may vary slightly to the end product.








 View more
View more View more
View more View more
View more View more
View more
