Penthouse with Roof Terrace & Self Contained Apartment
This premium whole floor living penthouse with a private roof terrace is in the most sought after location on the South Perth Esplanade, facing the magnificent Perth city skyline across the Swan River and can never be built out.
It is only 200 metres from the Mends Street Jetty, where world class restaurants, cafes, shops, medical facilities and ferry to Perth CBD are just walking distance. Hop in a car and it is only 5 minutes from the Perth CBD via freeway which gives access to the northern and southern suburbs.
This lavish unit features everything that you could want for spacious open plan living.
It includes a gourmet kitchen with top shelf Miele appliances throughout and butler?s pantry. The floor-to-ceiling window panels, with fitted remote control blinds, line the front of the unit to give uninterrupted, panoramic views of the impressive city skyline.
Three luxurious bedroom suites are positioned along a very wide main gallery, each with their own ensuite bathroom.
In addition, there is a single bedroom rear apartment with living area, laundry, balcony, kitchen and bathroom with separate lift and stair entrance ? perfect as a separate retreat for the older kids, guest families or home office.
Entertaining guests is a breeze, either on the spacious balcony with its own fireplace, or enjoy the serene foreshore from the exclusive, stair-accessed and enclosed rooftop terrace. This area also comes fully equipped with a double-sided fireplace, dishwasher, barbeque, wine fridge and powder room.
The development is designed by McDonald Jones Architects and built by 2015 HIA award winning Gransden Construction.
• Internal Size: 275sqm Balconies & Store: 250sqm Total strata: 585sqm
• Penthouse ? two apartments on one level with separate roof top.
• Accommodation: 4 car garage.
o River side apartment: 3 beds, 3 baths, main living, alfresco, rooftop, foyer
o Self-contained 1 bedroom studio: 1 bedroom, 1 living, kitchen, bathroom
o Top floor: fireplace, dishwasher, barbeque, wine fridge and powder room.
• Strata costs: $2773.34 per quarter
• Onsite facilities: None
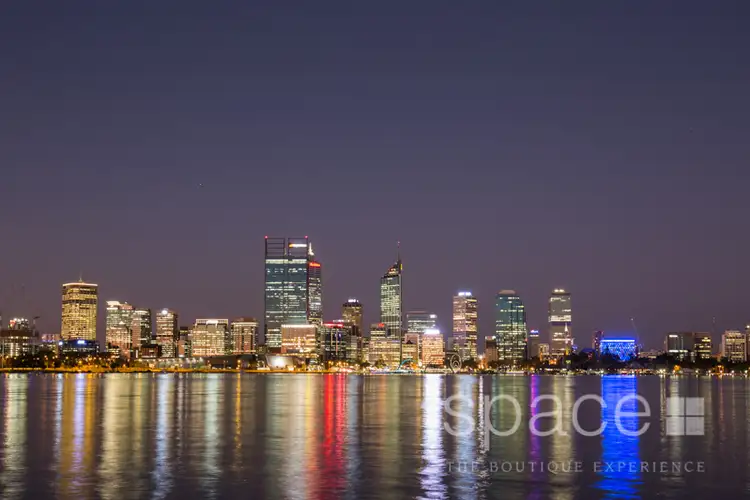
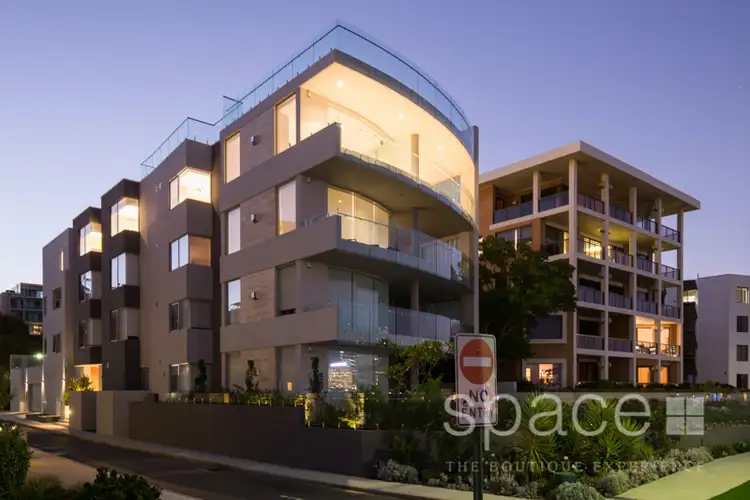
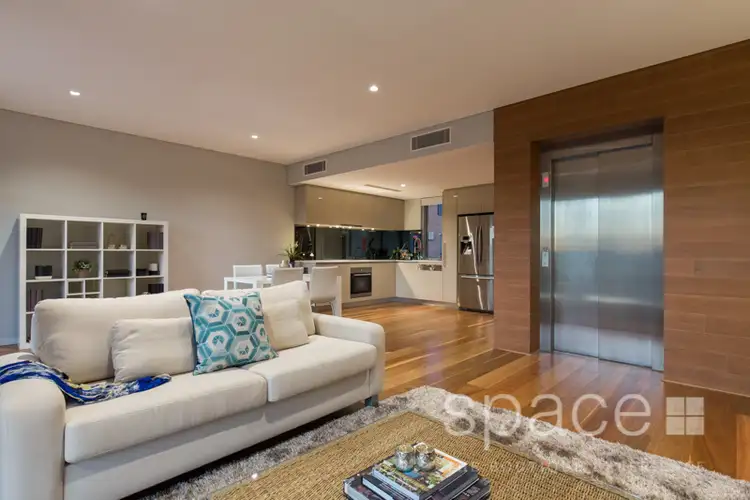
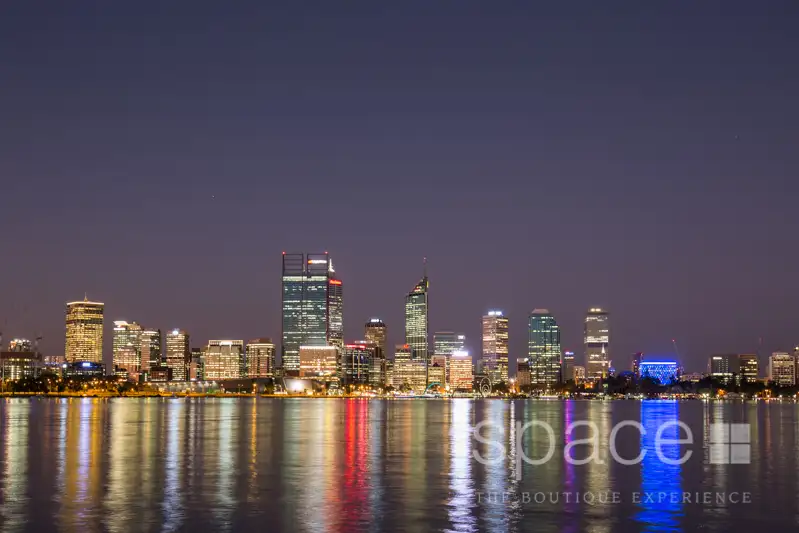


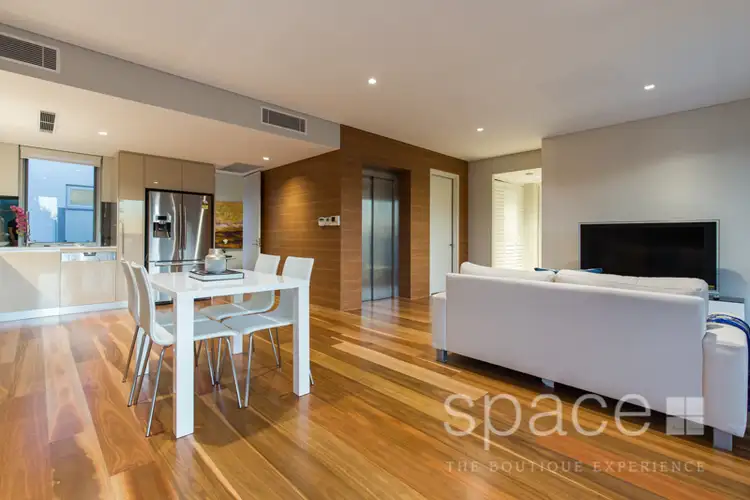
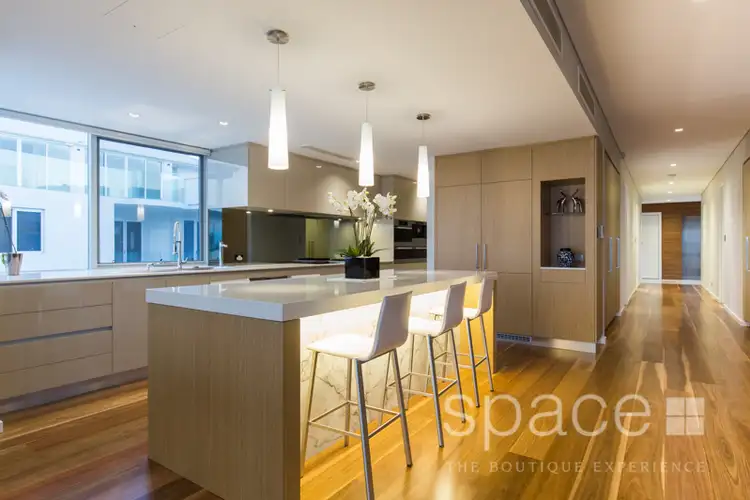
 View more
View more View more
View more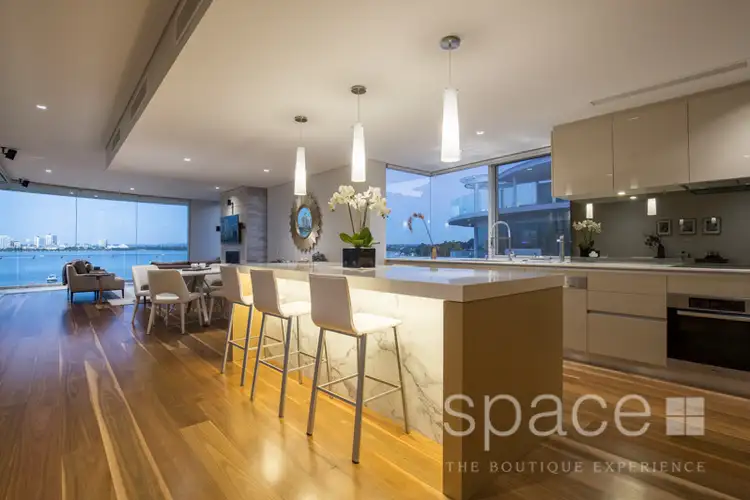 View more
View more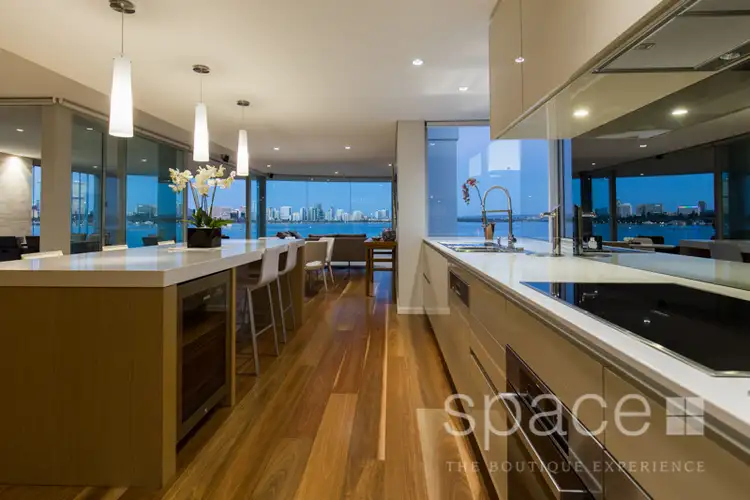 View more
View more
