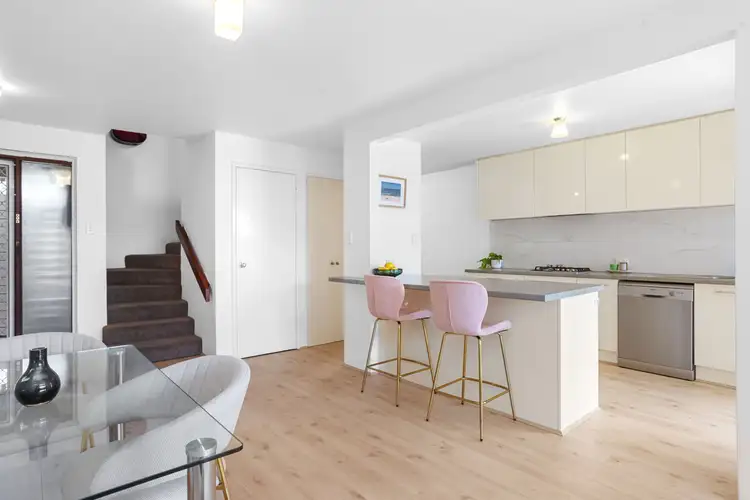Positioned back from Stirling Highway in shady established gardens, this secure, immaculate townhouse will suit buyers after low-maintenance versatility without compromising on space or location.
Surrounded by established native gardens and solid, natural stone walls, the home has a light-filled open-plan layout on the ground floor. The kitchen has been previously renovated with sparkling white cabinets, elegant marble-tiled splashbacks and stone benchtops, including a breakfast bar that links with the dining area. An adjacent laundry, toilet and drying courtyard are discreet and practical.
The living area has a high sloping ceiling with exposed beams, and ample natural light filtering through neighbouring trees, giving the space a bright, airy feel. Neutral walls and spotless timber flooring have a timeless appeal. Sliding doors extend the living area into a low maintenance, lush green courtyard with an elevated garden bed and covered alfresco area. Surrounding stone feature walls create a shady, peaceful spot that's perfect for barbecues on summer evenings or a morning coffee.
Upstairs are two bedrooms, including a double bedroom with a built-in robe, and a bathroom with a walk-in rain shower and bath, and updated vanity. Split-system air-conditioning on both levels keeps the home cool, and the upstairs boasts plush grey carpets.
The location is ideal - it offers all the conveniences of Stirling Highway, the train station, and the shops and cafes of Napoleon Street, with the beach and river just down the road and the city a swift commute away by train or car. The home also benefits from a lock-up carport, plus a designated car bay for visitors. In immaculate condition with lots of original charm, and set within a peaceful, largely owner-occupied group of twelve townhouses, this lovely property offers a low-maintenance base for a young family looking to gain a foothold in a popular suburb, or retirees or downsizers looking for an easy-to-maintain lock-up-and-leave home in a prime location.
FEATURES:
- Spacious and modernised two-bedroom townhouse
- Open-plan kitchen, living and dining space with neutral finishes and a renovated kitchen
- Low-maintenance, shady courtyard with covered alfresco area
- Timber floorboards
- Private and secure
- Lock-up carport plus designated car bay
- Split system air-conditioning on both levels
- Excellent location, set within peaceful gardens and protected by stone walls, but close to the amenities of Cottesloe and Peppermint Grove
Outgoings (approx)
Council Rates: $2,271.58 p/a
Water Rates: $1,330.08 p/a
Strata Fees including Reserve Fund: $1,360 p/q








 View more
View more View more
View more View more
View more View more
View more
