Nestled within a charming boutique complex, this meticulously crafted residence offers both convenience and luxury living. With a level and spacious layout spanning over 288m2 and boasting 2.7m high ceilings, this quality-built home ensures comfort and style at every turn.
As you step through the oversized front door, you'll be greeted by a sense of warmth and elegance. The expansive formal lounge and dining room, adorned with a feature gas log fireplace and full-length windows, offer breathtaking views of Mt Mugga Mugga and Red Hill, creating an inviting ambiance for gatherings and relaxation.
In the heart of the home lies the entertainer's kitchen, complete with stone benches, Miele appliances, and ample cupboard space. Overlooking the covered alfresco area and adjoining family room and dining space, this culinary haven is perfect for entertaining guests or enjoying family dinners.
Discover a third living area, a purpose-built media/rumpus room, tucked away behind double doors next to the formal lounge, providing endless possibilities for leisure and recreation.
Retreat to the segregated main bedroom suite, located at the front of the home, offering built-in robes and a luxurious ensuite with double vanities and stone benchtops. Three additional bedrooms, conveniently positioned at the rear of the property, feature built-in robes and easy access to the main bathroom. Your guests will also appreciate the convenience of a powder room, located adjacent to the formal lounge.
Experience year-round comfort with ducted reverse cyle heating and cooling, in-slab heating in the main bathroom and ensuite, and double glazed windows, ensuring an ideal climate in every season.
Additional features of this exceptional home include the solid timber flooring, new carpet in the main bedroom and the alarm system for added security.
Upon stepping outside you will be greeted by landscaped gardens with automatic irrigation, creating a tranquil outdoor retreat. The property also features a double garage with internal access and a turning bay, as well as ample driveway parking for visitors.
Features:
• Boutique complex
• Spacious layout over 288m2 and 2.7m high ceilings
• Expansive formal lounge and dining room with gas log fireplace
• Kitchen featuring stone benches and Miele appliances
• Large family and meals room
• Generous media/rumpus room
• Covered alfresco area
• Segregated main bedroom suite with built-in robes and luxurious ensuite
• Three additional bedrooms with built-in robes
• Powder room
• Skylights with electric blinds in main bedroom and theatre/rumpus room
• Skylight in entrance
• Ducted vacuuming
• Ducted gas heating and evaporative cooling
• In-slab heating in bathroom and ensuite
• Double glazed windows
• Solid timber flooring and new carpet in main bedroom
• Alarm system for added security
• BBQ gas outlet in courtyard
• Landscaped gardens with automatic irrigation
• Double garage with internal access and turning bay
• Ample driveway parking for visitors
• Stunning views of Mt Mugga Mugga and Red Hill
• Living 288.33m2
• Garage 45.42m2
• EER 5.0
DISCLAIMER
Although all care is taken in the preparation of any information (including property information) and content provided in this advertisement, it does not constitute business, financial or real estate advice and is provided for general information purposes only. Blewitt Properties does not make any representations or give any warranties about its accuracy, reliability, completeness or suitability for any particular purpose and disclaims all responsibility and liability arising from reliance thereupon. Please see the Blewitt Properties terms and conditions at www.blewittproperties.com.au for a more detailed disclaimer.
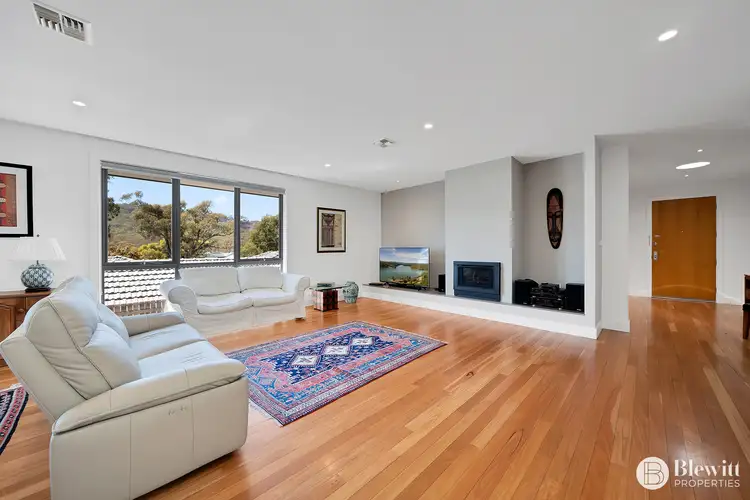
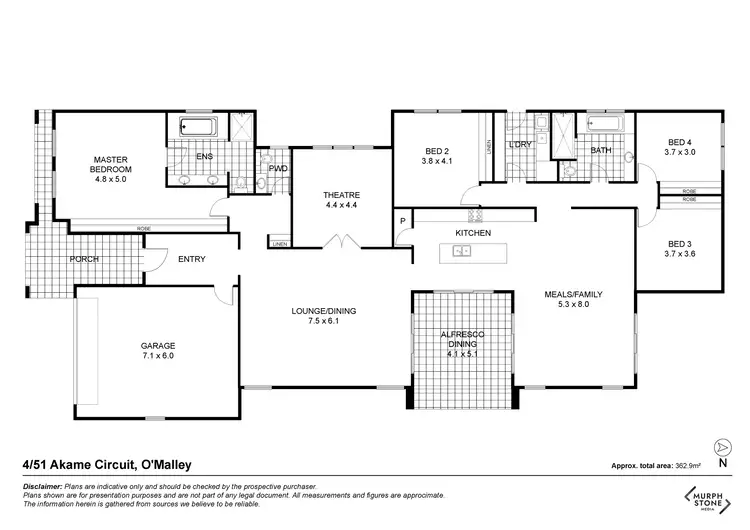
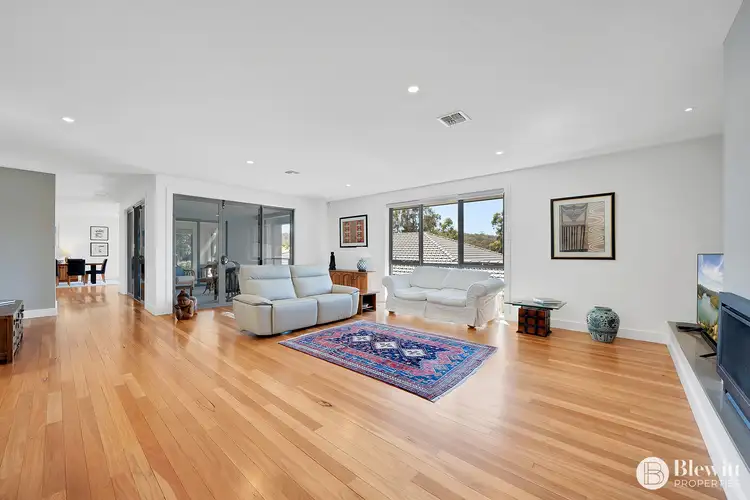
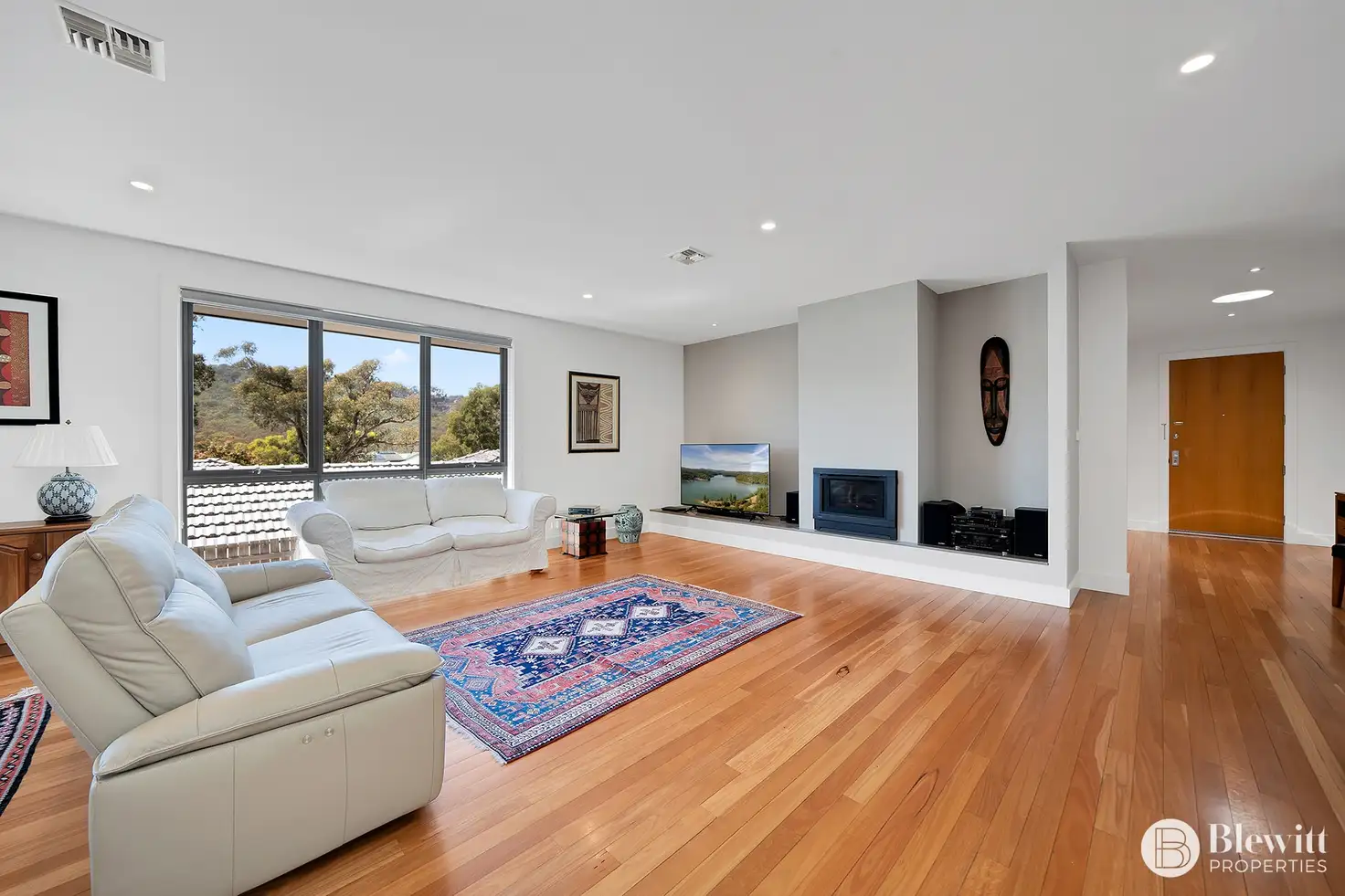


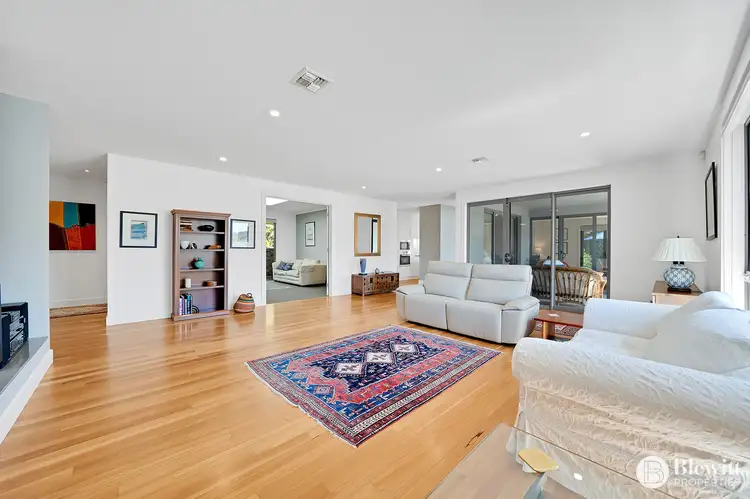
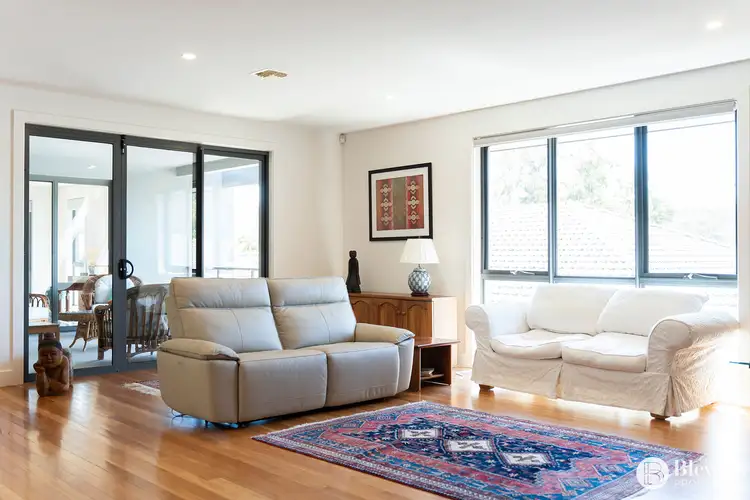
 View more
View more View more
View more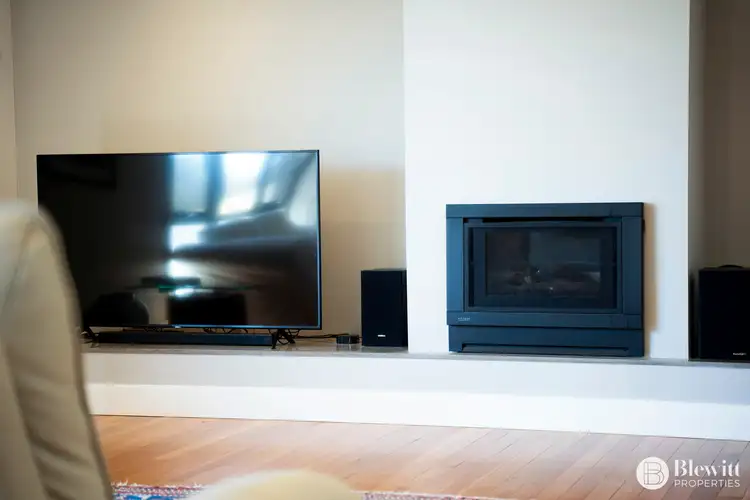 View more
View more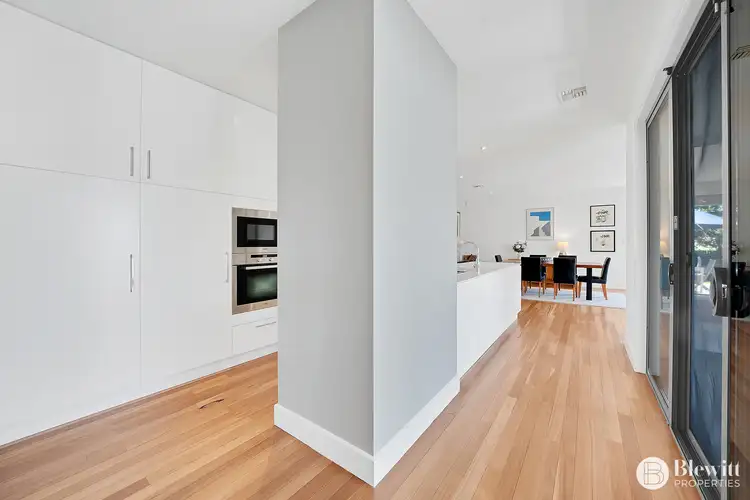 View more
View more