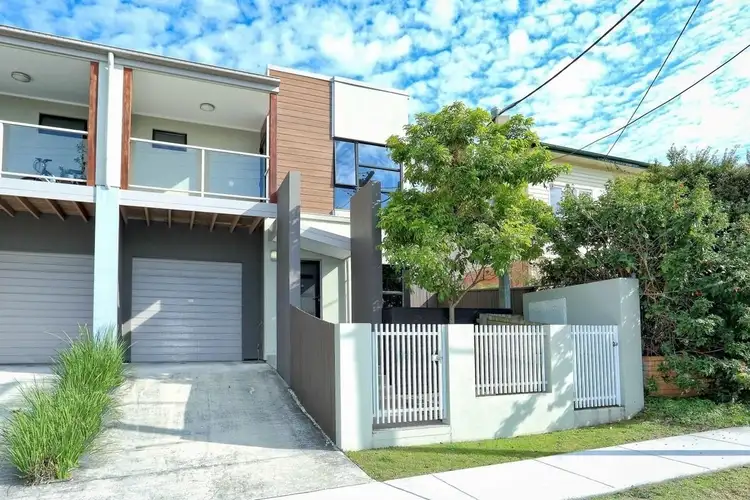“Modern 2-level 3-bedroom townhouse in Annerley”
This executive 3-bedroom townhouse is situated in Annerley -within a 5km radius of the CBD - close to schools, shops & public transport options. With an easterly aspect, this low-maintenance townhouse enjoys the morning sun and has views overlooking the suburb.
Entering the property from the street, you will find a private leafy deck – with seating - ideal for a BBQ or just for relaxing. The front door opens to the large tiled open-plan living area, a modern well-equipped kitchen and internal access to the lock-up garage. Hidden from view are the laundry and a separate toilet.
Walk up the polished wooden stairs to the upper level with the 3 bedrooms & 2 bathrooms. The Master bedroom, with access to the front balcony, has a large ensuite bathroom and a walk-in robe. There are 2 more bedrooms – both well-sized with built-in wardrobes. The 2nd bathroom has a full-size bath. Adjacent to the stairs is the study nook.
The lock-up single car garage has a remote-controlled garage door plus room for storage. In front of the garage is an off-street space for one car.
Very handy to everything - 300m from Ipswich Road, the BCC buses and Woolworths Annerley. Fairfield Train Station is an easy 15min walk; the P.A Hospital is a 5-6min drive while the Brisbane CBD is only a 10-12min drive.
A good selection of schools are close by - only 350m to Junction Park State School; 700m to Our Lady's College; 900m to Mary Immaculate Primary School; 1800m to Yeronga State High School.
Contact Michael Carr on 0433 177 724 to arrange a "Private Inspection"
Features:
• Open plan tiled living area
• Modern well-equipped Kitchen with Caesar stone benchtops, soft close drawers and ample cupboards
• Master Bedroom with large ensuite bathroom, walk-in robe & access to the front balcony
• 2 x bedrooms with built-in wardrobes
• 2 x modern bathrooms – 2nd bathroom with a bath- plus an extra toilet (downstairs)
• Study nook upstairs
• Private front deck with seating; side & rear of the property is fully fenced.
• Ground floor: living area; kitchen; laundry & extra toilet; access to the lock-up garage.
• Upper floor: master bedroom/walk-in robe/ensuite/front balcony; 2 other bedrooms; 2nd bathroom; study nook
• 1 x lock-up single car garage with remote-controlled garage door
• 1 x off-street car space
• Air-conditioned
• Security screen doors – front & rear.

Air Conditioning

Built-in Robes

Ensuites: 1

Fully Fenced

Living Areas: 1

Secure Parking

Toilets: 1
Area Views, Close to Schools, Close to Shops, Close to Transport
$430.40 Quarterly








 View more
View more View more
View more View more
View more View more
View more
