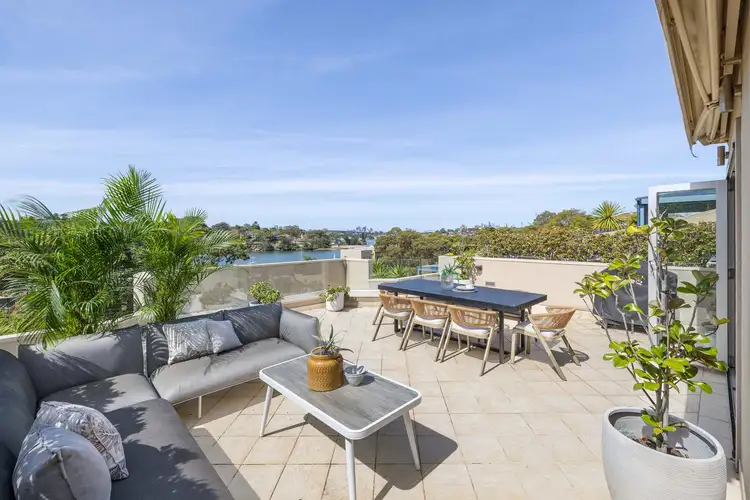Commanding sweeping views of Harbour Bridge, city skyline and sparkling water, this elegant dual level apartment is tucked away in a prestigious pocket just steps from the water's edge. Sunwashed and serene, the residence occupies one of only four in a boutique complex, offering space, privacy and light in perfect balance.
Over two thoughtfully planned levels, the interiors are bright and expansive. The open plan living and dining area flows effortlessly onto a north facing terrace - your ideal space for entertaining, relaxing with morning light, or simply absorbing the harbour vista. The modern kitchen is beautifully finished with stone benchtops, state of the art Miele appliances and more than enough storage to satisfy both form and function.
Three generous bedrooms, two with built in wardrobes, and an ensuite in the master provide ample retreat. Luxurious bathrooms, a powder room, polished timber floors and plantation shutters speak to a standard of quality. Comfort is assured with ducted air conditioning and security video intercom.
Convenience meets prestige: this property includes lift access, a secure two car garage, two lockable storage rooms, plus visitor parking. And the location couldn't be better - a stroll to waterfront parklands, Sydney Rowers, Abbotsford Ferry Wharf, public transport, schools, cafés and restaurants, this apartment offers lifestyle and luxury in harmony.
- North facing apartment with views of the water, Harbour Bridge & city skyline
- Boutique complex of just four residences, offering rarity and privacy
- Open plan living & dining that transitions to a large entertainer's terrace
- Modern kitchen with stone benchtops, Miele appliances and generous storage
- Three spacious bedrooms, two with built in wardrobes; master bedroom with ensuite
- Elegant bathrooms with stone vanity tops, plus a refined powder room
- Premium finishes: polished timber floors, plantation shutters, ducted air conditioning
- Lift access, security video intercom, two car garage, lockable storage rooms, visitor parking
- Only minutes' walk to water's edge, ferry services (RiverCat), buses, parklands, cafés, restaurants and local schools
Internal area - 185 sqm (including terrace) (approx.)
Double lock up garage - 30 sqm (approx.)
Storerooms - 23 sqm
Strata - $2,893 per quarter (approx.)
Council - $380 per quarter (approx.)
Water - $339 per quarter (approx.)








 View more
View more View more
View more View more
View more View more
View more
