Located on a quiet cul-de-sac, this private abode will provide you the luxurious living you deserve, and the ability to live and entertain in this fabulous and highly prized location.
Downstairs you'll find an open plan living and dining space, overlooking the lake. The kitchen is fitted with high quality Smeg appliances, Calacatta Stone benchtops, 4m long island bench plus ample storage. The fourth bedroom is located downstairs and is fitted with wardrobes and an ensuite bathroom, making it the ideal guest bedroom. A separate WC is located at the bottom of the stairs, with access to a store room, plus the laundry is conveniently located in the double garage.
Heading upstairs, the three remaining bedrooms all feature built-in wardrobes. The luxurious master bedroom boasts a large walk in wardrobe plus ensuite with dual basins within stone benches and a separate bathtub. The main bathroom also features dual basins positioned within Calacutta stone benches and floor to ceiling tiles. The main bedroom has a private balcony with lake views.
Outside, the spacious alfresco offers an ideal lakeside entertaining destination, and has stairs to access the footpath along the waterfront. The home features low maintenance gardens, which offers residents an ideal lock up and leave lifestyle. Plenty of off-street parking available, with a double garage with two panel lift doors.
Incredible lakeside positioning puts waterfront walks and leafy, family-friendly parks and playgrounds right outside your door. A stones throw to Westfield West Lakes for brand name outlets, and weekend entertainment including Redding Cinema plus X-Golf nearby. Meander Brebner Drive for cafes, dine at The Lakes Hotel, or schedule slow lakeside walks or brisk beach strolls along Tennyson's shores.
Great schooling options nearby include West Lakes Shore Primary School and Seaton High School, and public transport is easily accessible close by. This location has something to offer every lifestyle.
Key Features
- Lakefront setting with sweeping views
- North East position providing all day sunshine
- Spacious open plan dining/living areas with bespoke joinery
- High quality kitchen with Calacatta Stone benchtops, 4m long island bench, Smeg appliances and ample storage
- Substantial alfresco entertaining area on the lakeside
- Private master suite with walk-in robe, ensuite and balcony overlooking the lake
- Bedrooms 2 and 3 with built-in robes
- Generous main bathroom with double vanity and Calacatta Stone bench tops
- Floor to ceiling satin and gloss finished tiles in all bathrooms
- Laundry conveniently fitted within the double garage and features plenty of storage
- Ducted cooling and heating
- Spacious double garage with internal access
- 2.4m doors throughout with Corinthian Seaboard front door
- Square-set cornicing throughout
- Security system
Specifications
Title: Community Titled
Year built: 2020
Land size: 258 sqm (approx)
Council: City of Charles Sturt
Council rates: $2,427pa (approx)
ESL: $220.10pa (approx)
SA Water & Sewer supply: $272.98pq (approx)
All information provided including, but not limited to, the property's land size, floorplan, floor size, building age and general property description has been obtained from sources deemed reliable. However, the agent and the vendor cannot guarantee the information is accurate and the agent, and the vendor, does not accept any liability for any errors or oversights. Interested parties should make their own independent enquiries and obtain their own advice regarding the property. Should this property be scheduled for Auction, the Vendor's Statement will be available for perusal by members of the public 3 business days prior to the Auction at the offices of LJ Hooker Mile End at 206a Henley Beach Road, Torrensville and for 30 minutes prior to the Auction at the place which the Auction will be conducted. RLA 242629
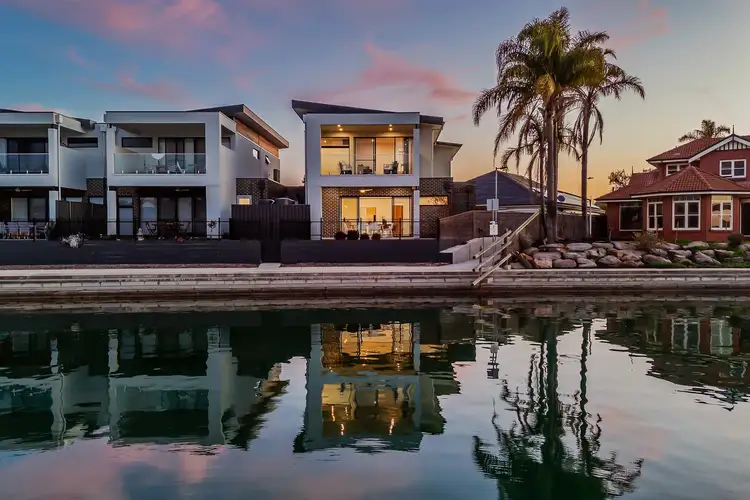
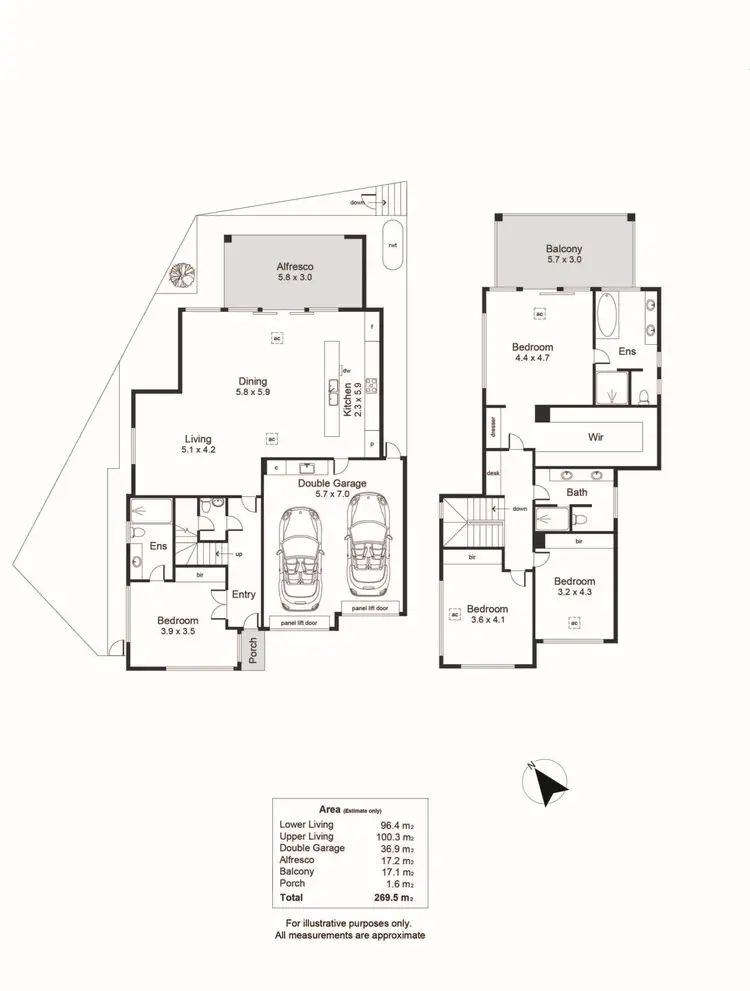

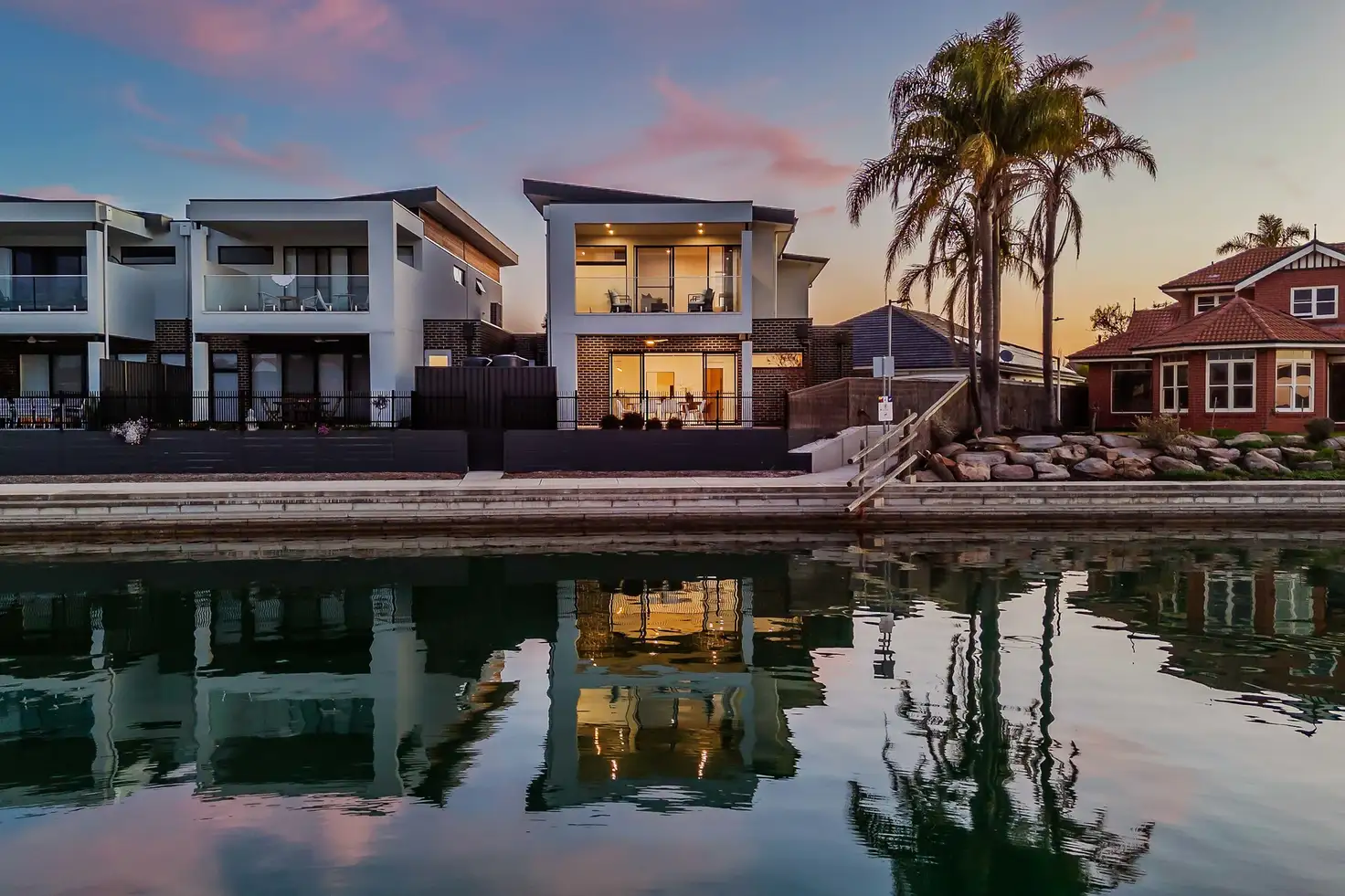


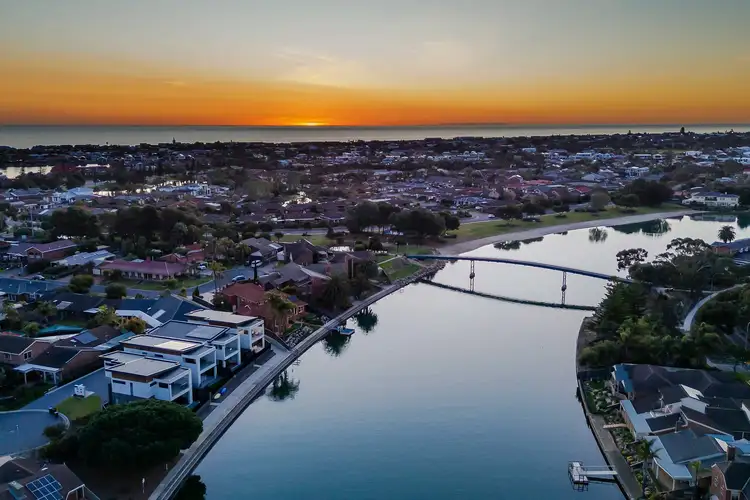

 View more
View more View more
View more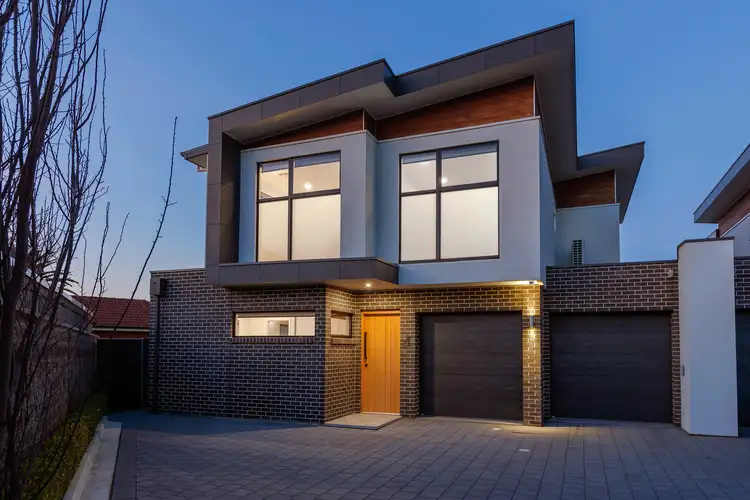 View more
View more View more
View more
