Price Undisclosed
4 Bed • 4 Bath • 4 Car • 1088m²
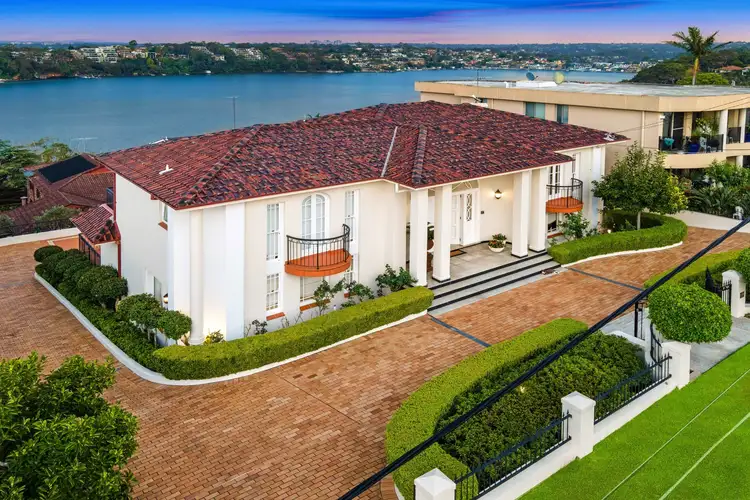
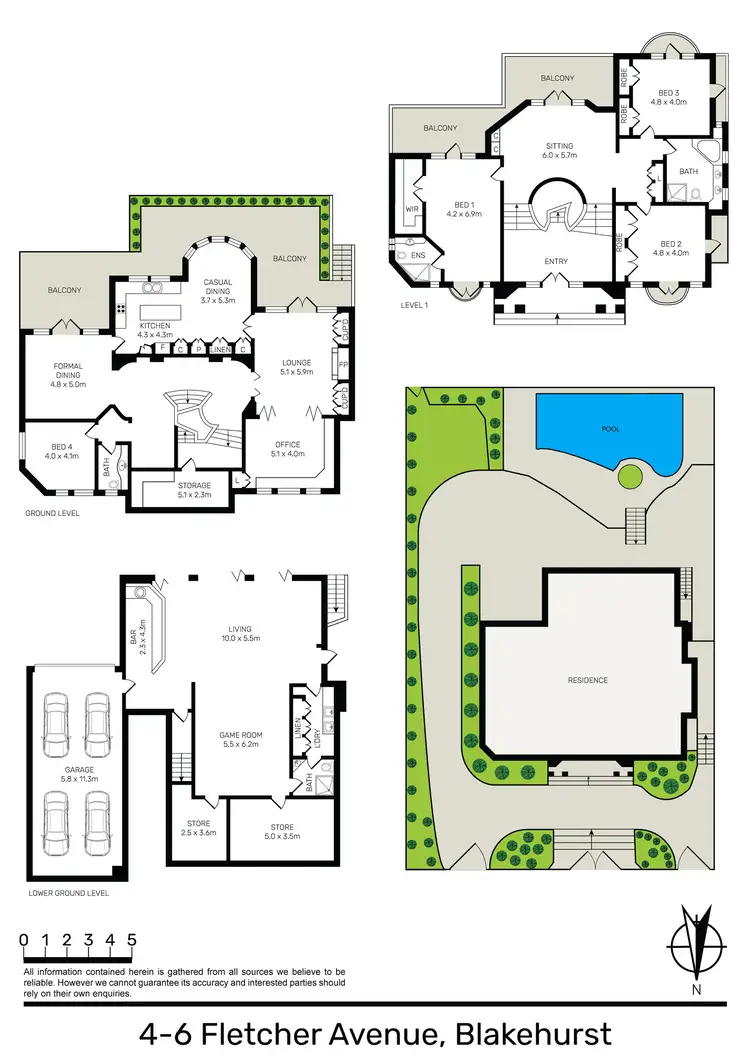
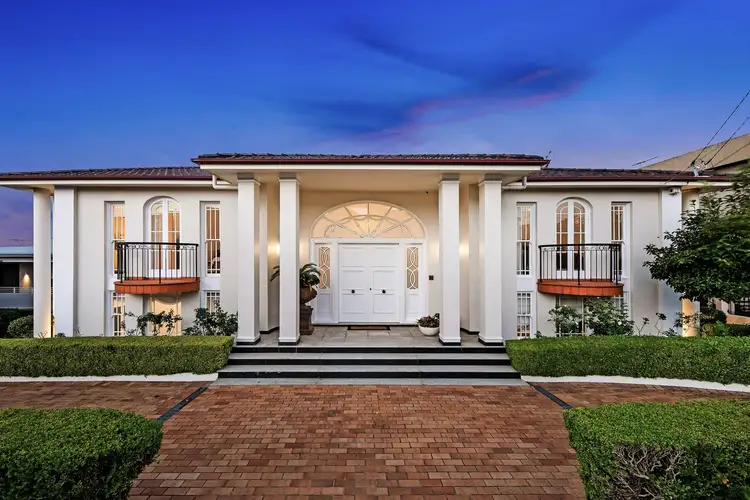
+25
Sold
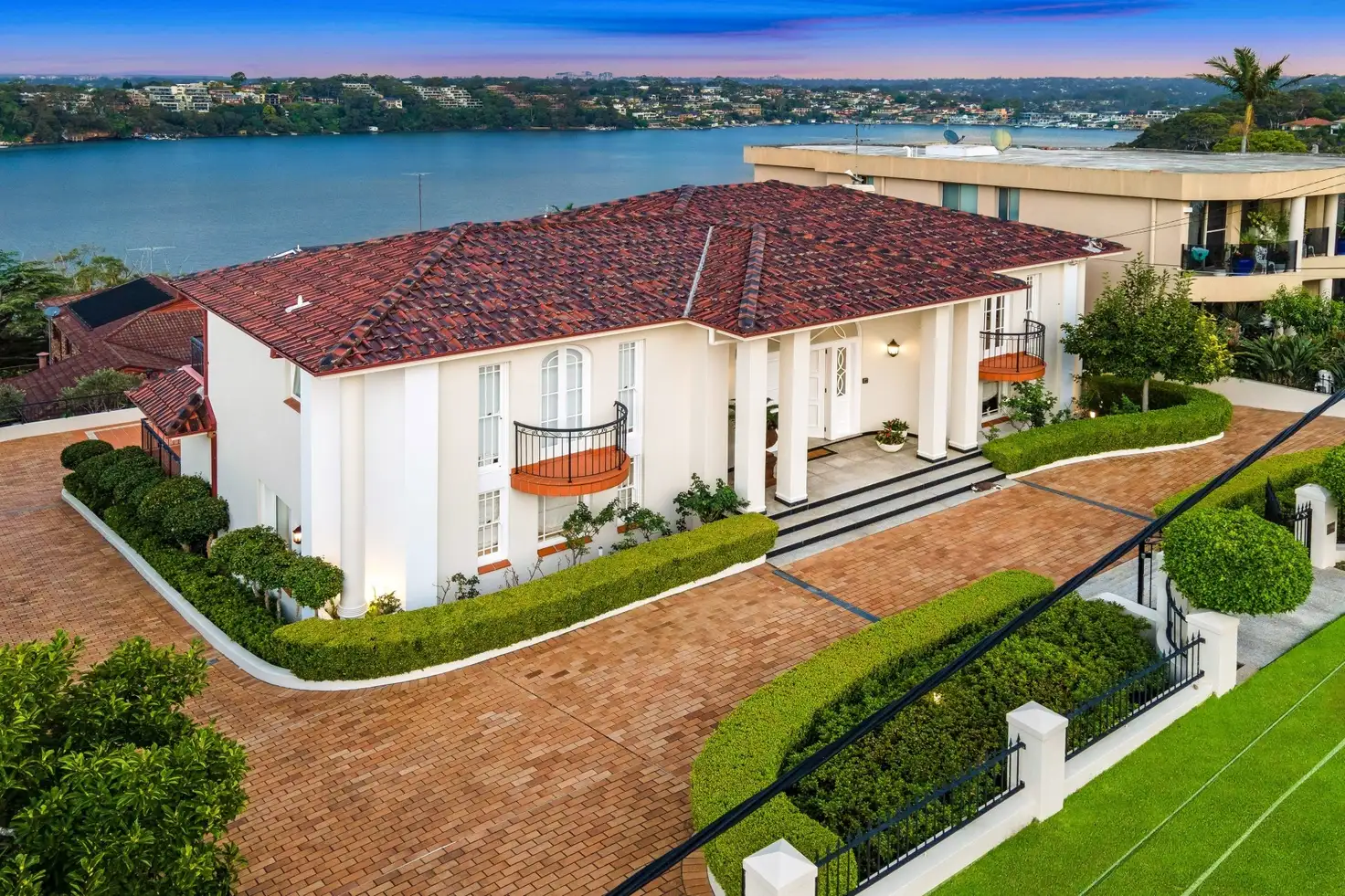


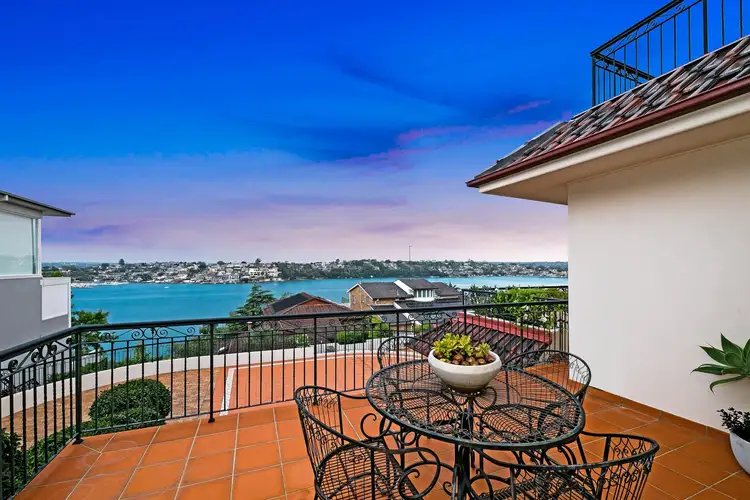
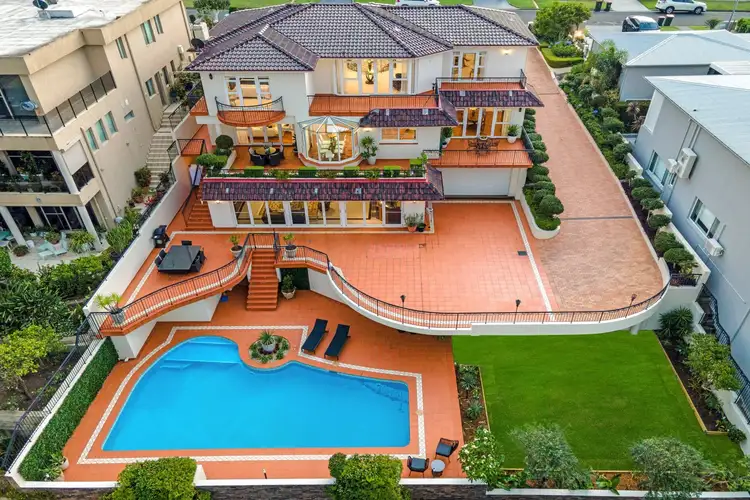
+23
Sold
4-6 Fletcher Avenue, Blakehurst NSW 2221
Copy address
Price Undisclosed
- 4Bed
- 4Bath
- 4 Car
- 1088m²
House Sold on Wed 24 Jul, 2024
What's around Fletcher Avenue
House description
“Incredible grand residence with breathtaking waterfront vistas.”
Property features
Land details
Area: 1088m²
Property video
Can't inspect the property in person? See what's inside in the video tour.
Interactive media & resources
What's around Fletcher Avenue
 View more
View more View more
View more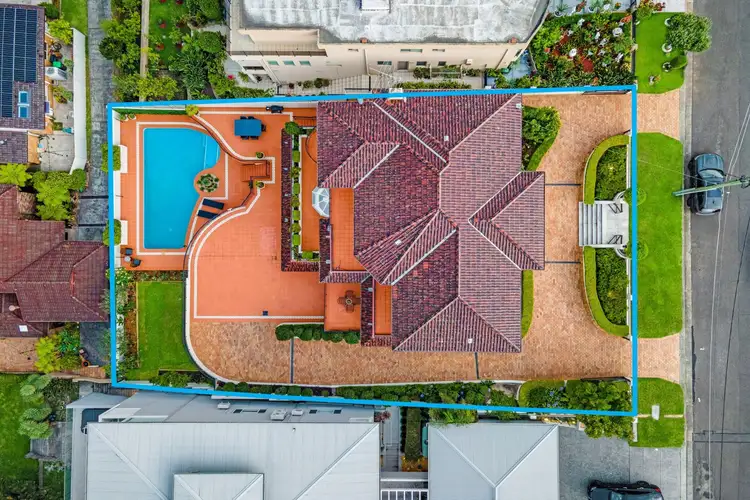 View more
View more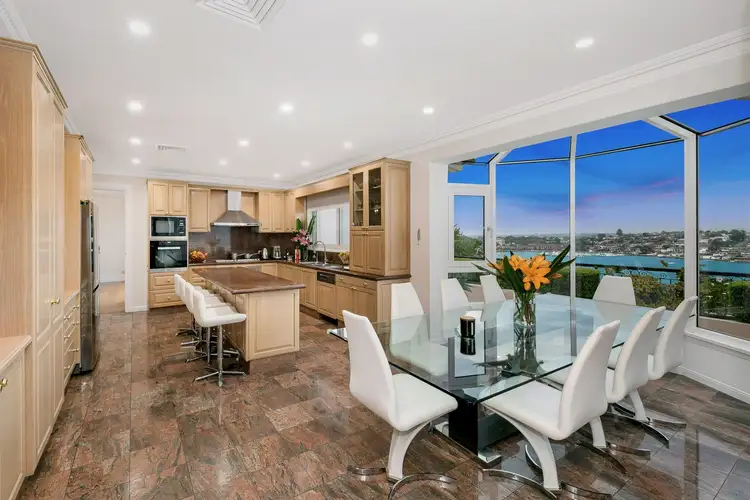 View more
View moreContact the real estate agent

Daniel Gavan
Gavan Property South Hurstville
0Not yet rated
Send an enquiry
This property has been sold
But you can still contact the agent4-6 Fletcher Avenue, Blakehurst NSW 2221
Nearby schools in and around Blakehurst, NSW
Top reviews by locals of Blakehurst, NSW 2221
Discover what it's like to live in Blakehurst before you inspect or move.
Discussions in Blakehurst, NSW
Wondering what the latest hot topics are in Blakehurst, New South Wales?
Similar Houses for sale in Blakehurst, NSW 2221
Properties for sale in nearby suburbs
Report Listing
