The surprise is inside of this updated, solid brick unit. Ideally located in a quiet low traffic street and only 2.7km from the city. A great location close to public transport, schools and shopping will certainly appeal to younger homebuyers while a perfect position at the rear of a group of only 8, offers best of group' position.
Walk to Payneham Road for public transport direct to the city, or cycle the short distance, perfect for the health conscious commuter. The Avenues shopping centre is only a short walk away for your grocery requirements, and the River Torrens Linear Park is nearby for your health and recreational pursuits.
The unit offers 3 spacious bedrooms, all of generous proportion, all with quality carpets. Bedrooms 1 & 3 both offer built-in robes, while bedroom two is double bed capable.
A bright living area will provide ample space for your everyday relaxation and entertainment, quality carpets and window treatments will ensure a comfortable environment. Vinyl timber look flooring flows through a combined kitchen/meals, where there is plenty of space for a dining table. The kitchen is bright and airy offering timber look cabinetry, stainless steel appliances, tiled splashbacks and direct access to the outdoors.
Functional and bright wet areas include a bathroom with separate bath and shower plus a separate laundry with easy access to the outdoor clothesline. A split system air-conditioner and gas heater will moderate the temperature, while instant gas hot water, single carport via rear access and an alarm system at value to the utilities.
Previously rented at $300 per week, the unit will offers a low maintenance investment with an appealing 3 bedroom design certain to attract younger families wishing to rent.
Investors and homebuyers should act fast, this one is a rare offering in a great location and potentially the best unit of the group.
Briefly:
* Ground floor unit great quiet location
* Perfectly positioned at the rear of a group of only 8
* Only 2.7km from the city and within easy reach of schools, transport and shopping
* 3 Bedrooms, all of good proportion, all with quality carpets
* Bedrooms 1 & 3 with built-in robes
* Bedroom 2 of double bed capability
* Bright living room with gas heater
* Combined kitchen/meals with the split system air-conditioner
* Kitchen boasting timber look cabinetry, stainless steel appliances, tiled splashbacks and direct access to the outdoors
* Bright bathroom with separate bath and shower
* Separate laundry with easy access to clothesline
* Great opportunity for investors and first home buyers
* Previously rented at $300 per week
* Instant gas hot water service
* Alarm system installed
* 2.8m ceilings
Perfectly located within easy reach of local shopping at The Avenues, Walkerville Village and The Norwood Parade. The speciality shops and entertainment venues of Payneham Road & Magill Road are also close at hand. The River Torrens Linear Park and Linde Park are close at hand for your health and well-being and public transport is at your doorstep. Local schools include Trinity Gardens Primary and Norwood Morialta High or choose from St Joseph's Primary, East Adelaide School and Marden Senior College. Pembroke and St Peters College are also easily accessed.
Your inspection of this desirable unit will certainly impress!
Property Details:
Council | Norwood, Payneham & St Peters
Zone | Residential Character 15.1
Land | n/a (Approx.)
House | 92sqm(Approx. )
Built | 1968
Council Rates | TBC
Water | TBC
ESL | TBC
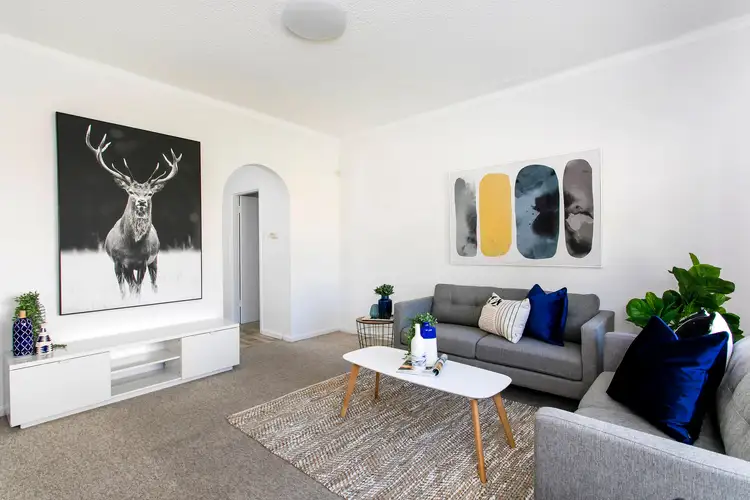
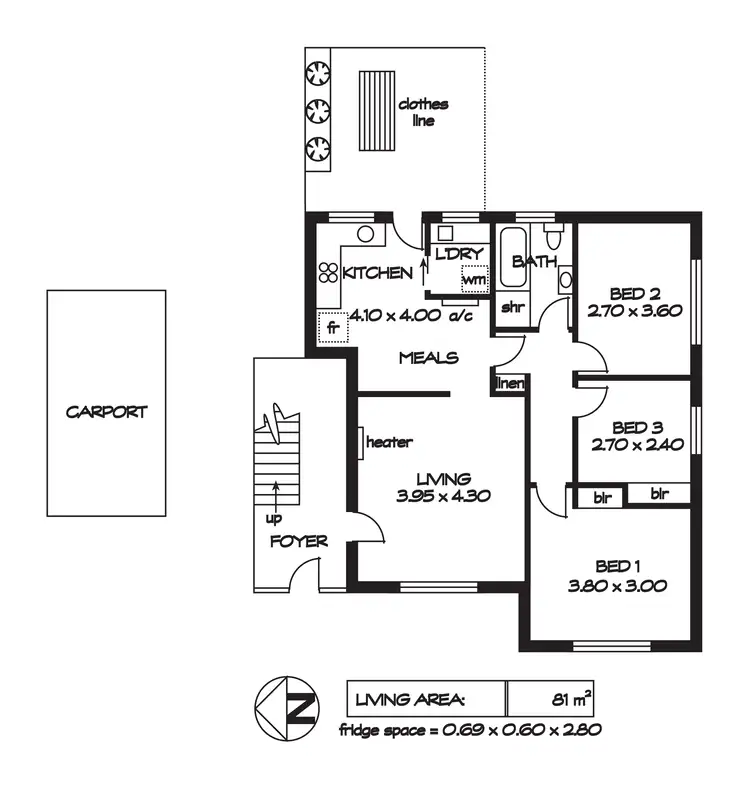
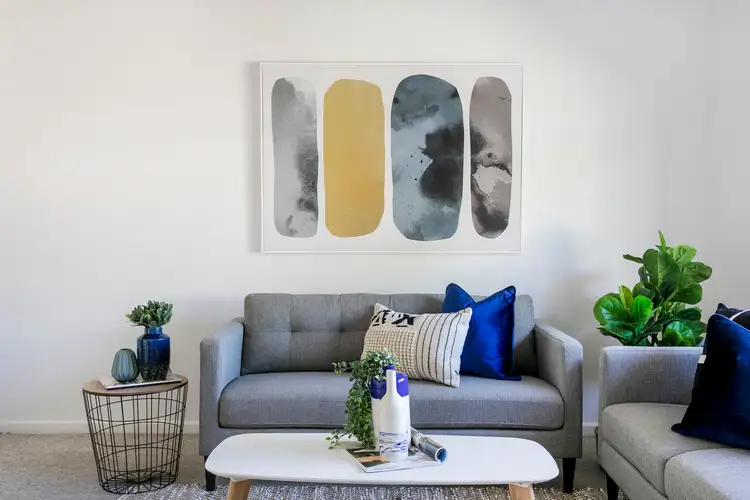
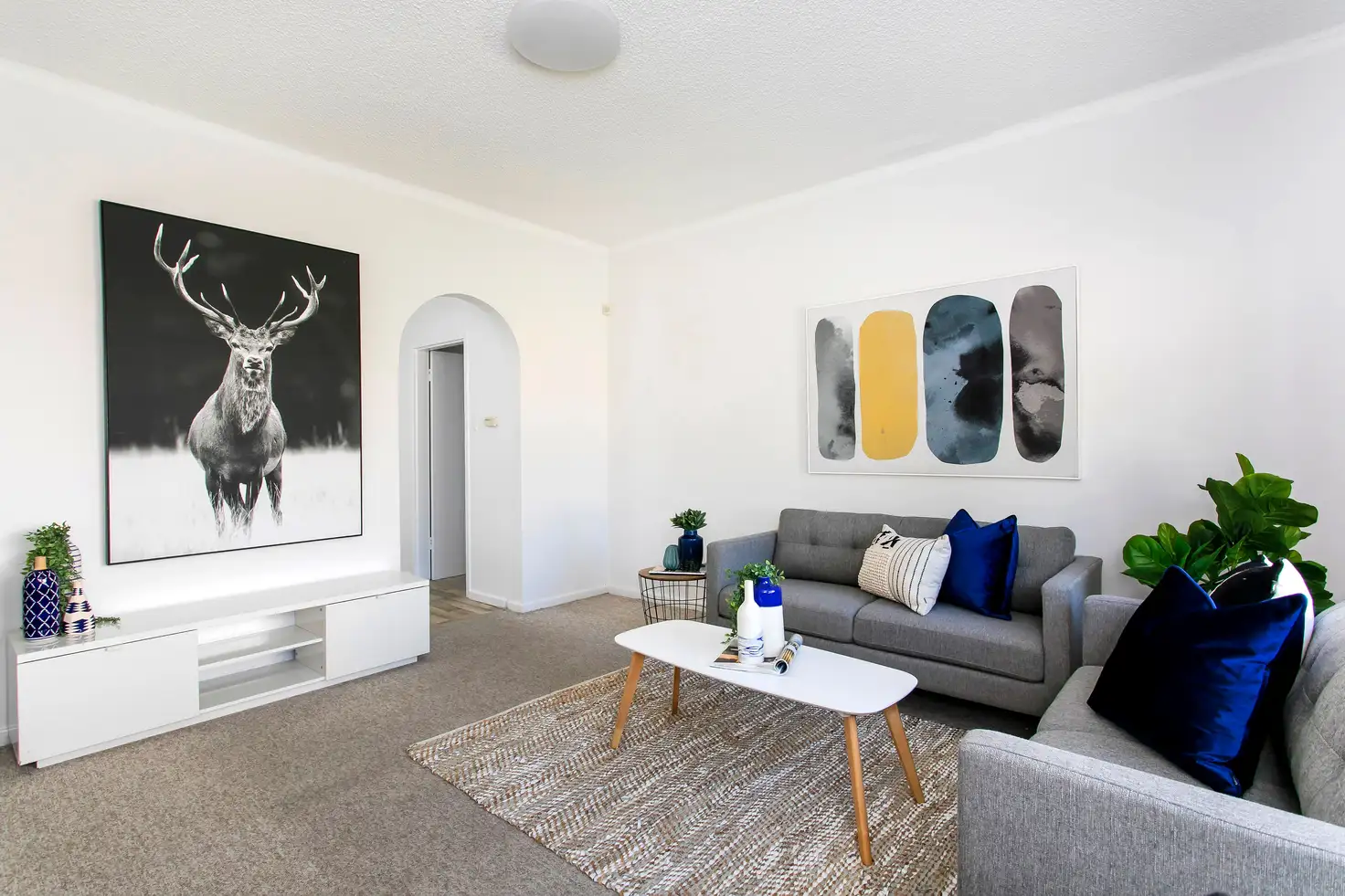


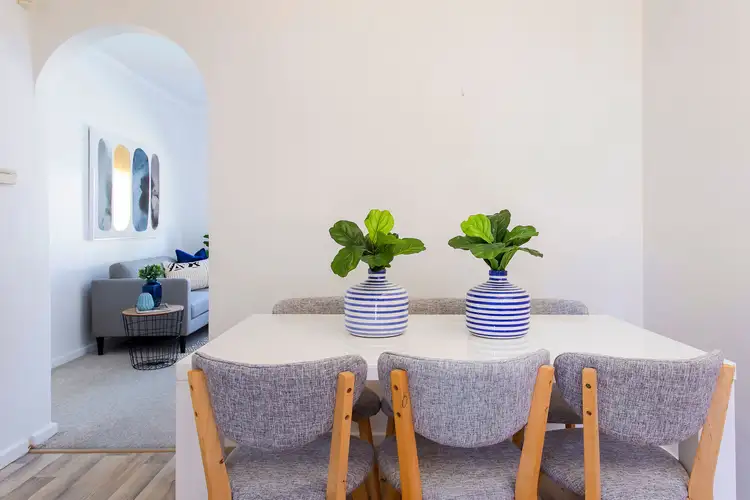
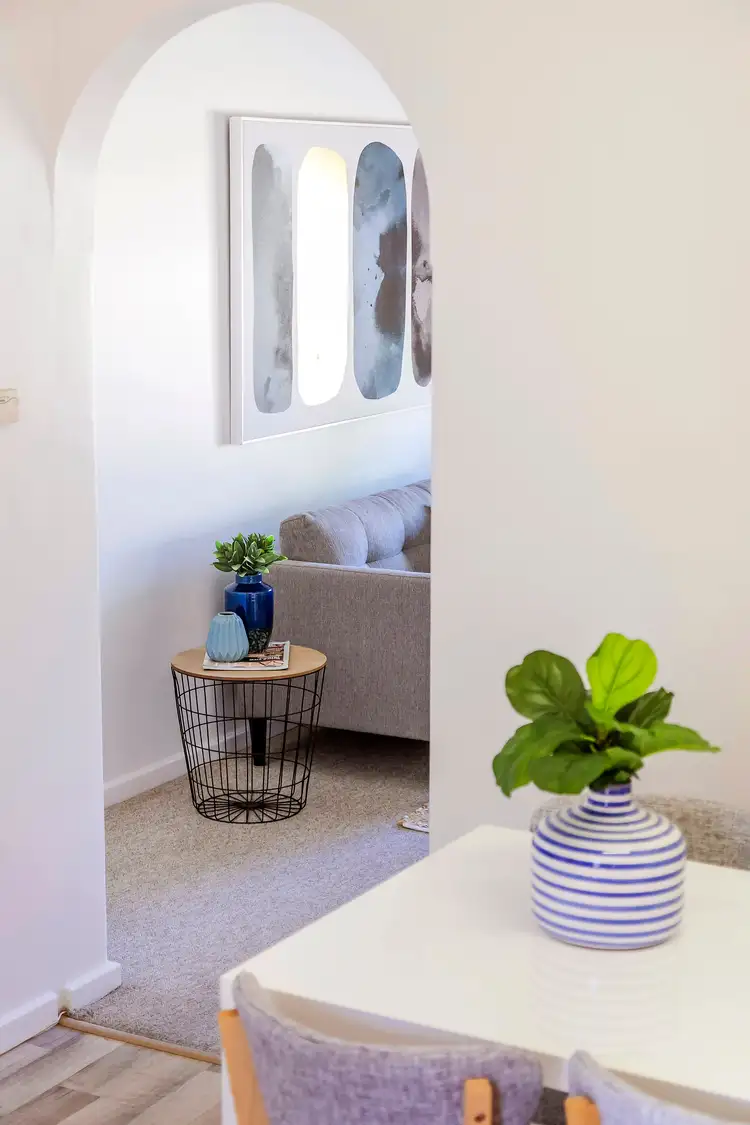
 View more
View more View more
View more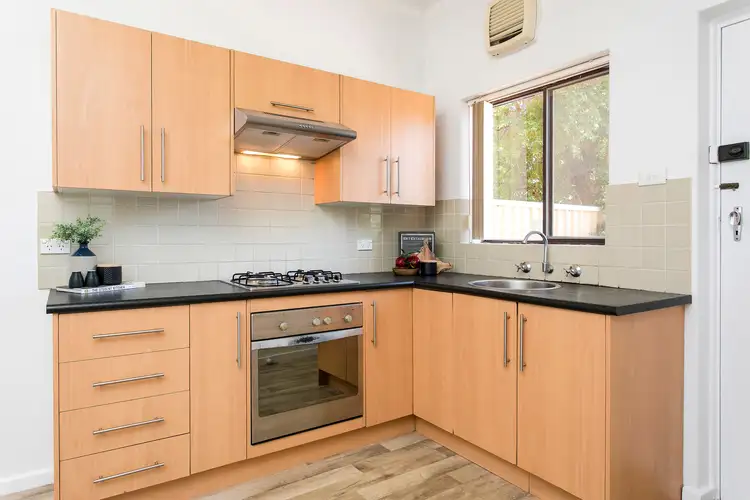 View more
View more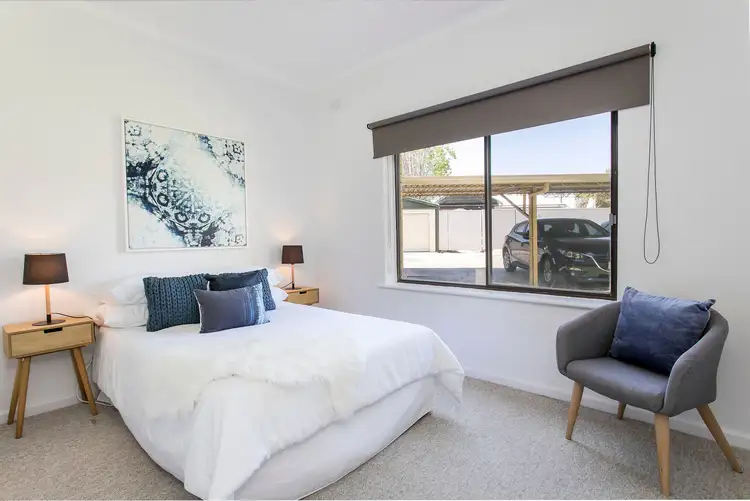 View more
View more
